2846 Goldsby Drive, Washington, OK 73093
Local realty services provided by:Better Homes and Gardens Real Estate The Platinum Collective
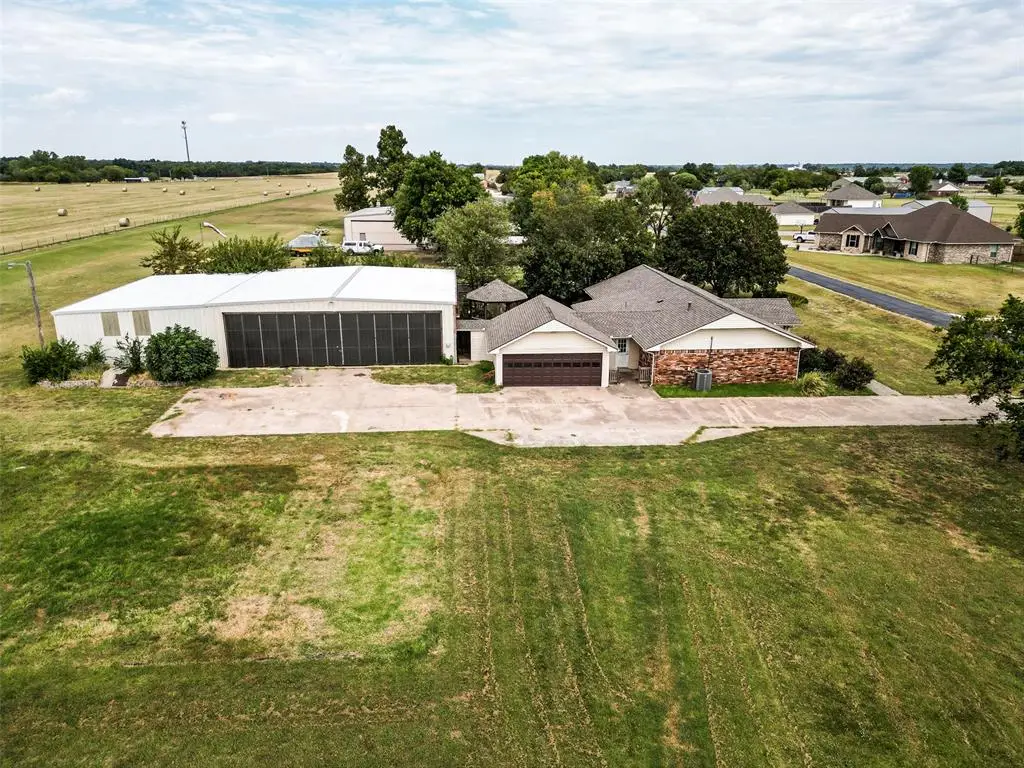
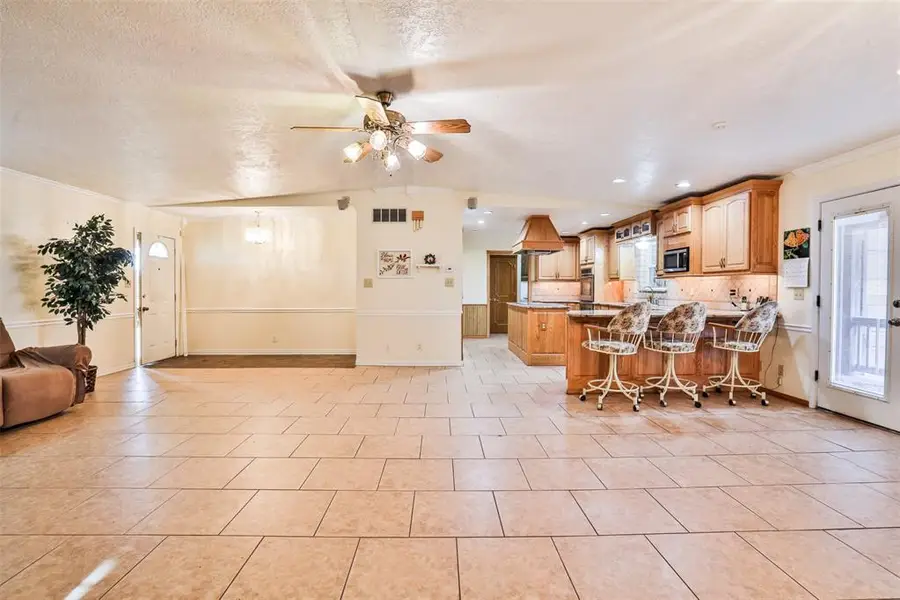

Listed by:shawn willis
Office:whittington realty
MLS#:1135634
Source:OK_OKC
Price summary
- Price:$434,500
- Price per sq. ft.:$208.89
About this home
Easy access to I-35. This is an aviation lover's, hobby enthusiast's dream home or excellent for workshop projects; you could convert one side of the hangar into a game room to entertain family and friends, a classic car collection, or extra living space for the family. The ideas are endless. Make this your dream home. A grass airstrip behind the house is 2600ft with a 50x80 airplane hangar divided into 2, with water and electricity. This well-maintained home boasts three beds with the ensuite having a double vanity, a large walk-in closet, two other bedrooms with large walk-in closets, two full baths, a hall bath shower redone in 2023, and a great kitchen to entertain family and friends. The home roof, airplane hanger roof, and the HVAC were replaced in 2022, the attic had a new installation in 2023, and the water heater, toilets, and carpet are a year old and have been cleaned after the move-out. The hall bathroom updates were all done in 2023. The new thermostat and all new windows ( with a lifetime warranty) were replaced in 2024. The kitchen has granite countertops, storage, and a large pantry. The windows have a lifetime warranty that is transferable to the new owner. The home is wired with surround sound, and the equipment will also stay. The house has a generator hook-up and an RV plug outside the hangar. There are tie-downs outside the hangar. When you want to fly in, you can leave the plane outside on windy days. The second part of the hanger has AC. The runway information has been uploaded in the documents.
Contact an agent
Home facts
- Year built:1980
- Listing Id #:1135634
- Added:325 day(s) ago
- Updated:August 08, 2025 at 07:27 AM
Rooms and interior
- Bedrooms:3
- Total bathrooms:2
- Full bathrooms:2
- Living area:2,080 sq. ft.
Heating and cooling
- Cooling:Central Electric
- Heating:Central Electric
Structure and exterior
- Roof:Composition
- Year built:1980
- Building area:2,080 sq. ft.
- Lot area:2 Acres
Schools
- High school:Washington HS
- Middle school:Washington MS
- Elementary school:Washington ES
Finances and disclosures
- Price:$434,500
- Price per sq. ft.:$208.89
New listings near 2846 Goldsby Drive
- Open Sat, 2 to 4pmNew
 $273,950Active3 beds 2 baths1,483 sq. ft.
$273,950Active3 beds 2 baths1,483 sq. ft.604 Grand Sycamore Drive, Washington, OK 73093
MLS# 1185763Listed by: LRE REALTY LLC 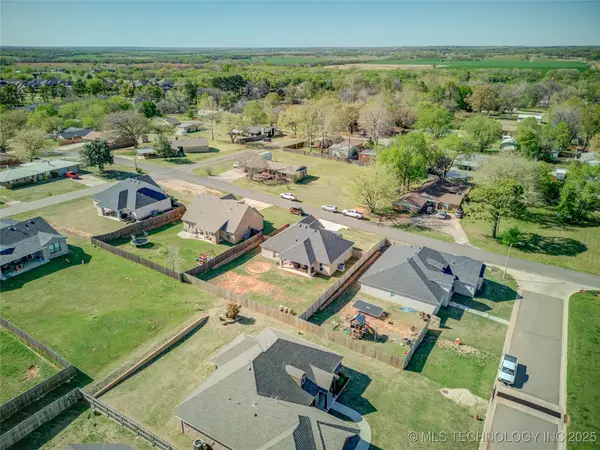 $277,308Active3 beds 2 baths1,723 sq. ft.
$277,308Active3 beds 2 baths1,723 sq. ft.308 W Kerby Avenue, Washington, OK 73080
MLS# 2532847Listed by: ARISE REALTY GROUP, LLC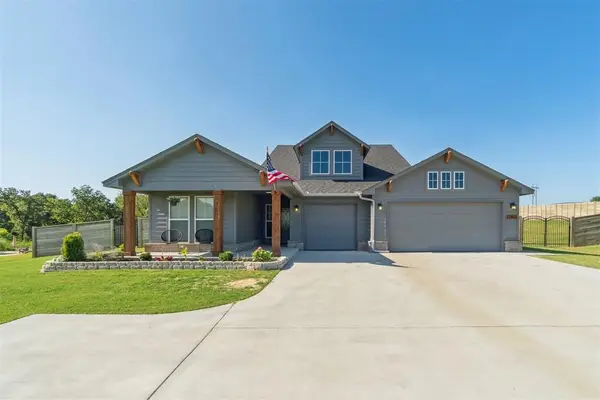 $449,000Active3 beds 2 baths1,907 sq. ft.
$449,000Active3 beds 2 baths1,907 sq. ft.17817 240th Street Street, Washington, OK 73093
MLS# 1183344Listed by: EXIT REALTY PREMIER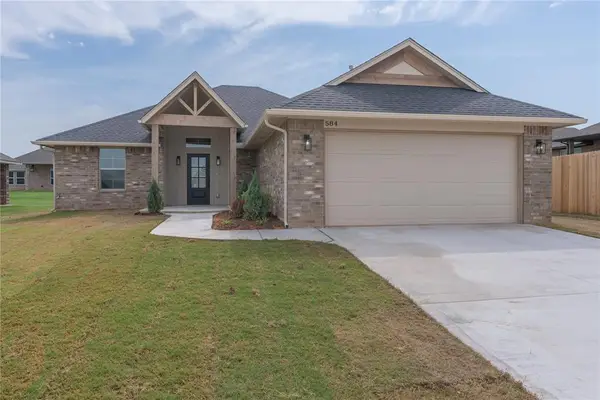 $279,990Active3 beds 2 baths1,524 sq. ft.
$279,990Active3 beds 2 baths1,524 sq. ft.584 Hackberry Lane, Washington, OK 73093
MLS# 1182814Listed by: LRE REALTY LLC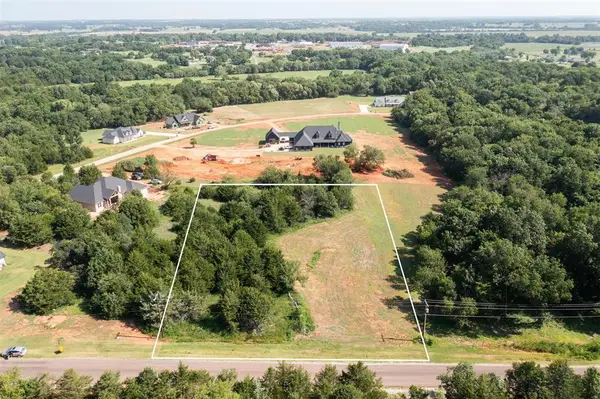 $65,000Active1.69 Acres
$65,000Active1.69 Acres20641 230th Street, Washington, OK 73093
MLS# 1181912Listed by: METRO FIRST REALTY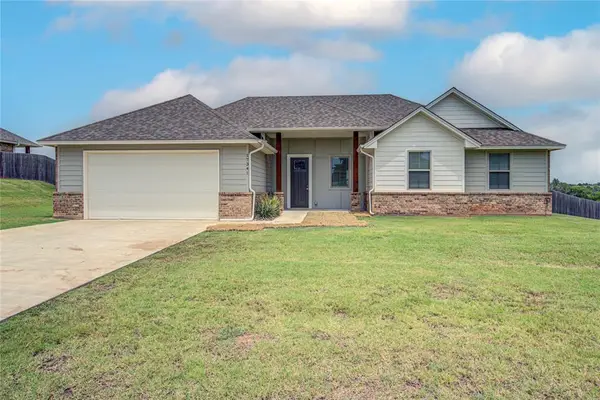 $295,000Active3 beds 2 baths1,657 sq. ft.
$295,000Active3 beds 2 baths1,657 sq. ft.17341 290th Street, Washington, OK 73093
MLS# 1181383Listed by: METRO BROKERS OF OKLAHOMA CENT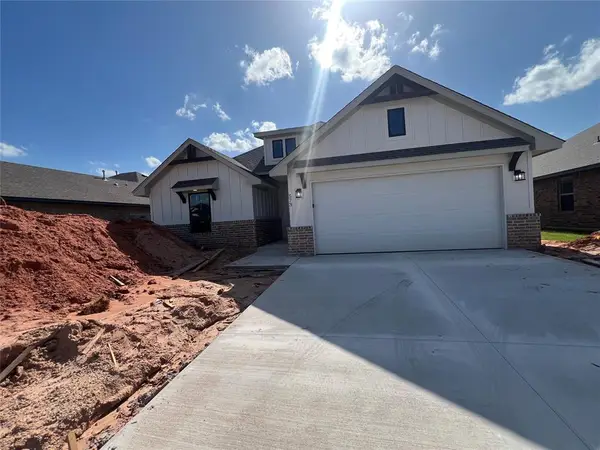 $284,963Active3 beds 2 baths1,589 sq. ft.
$284,963Active3 beds 2 baths1,589 sq. ft.573 Grand Sycamore Drive, Washington, OK 73093
MLS# 1176040Listed by: GABLE & GRACE GROUP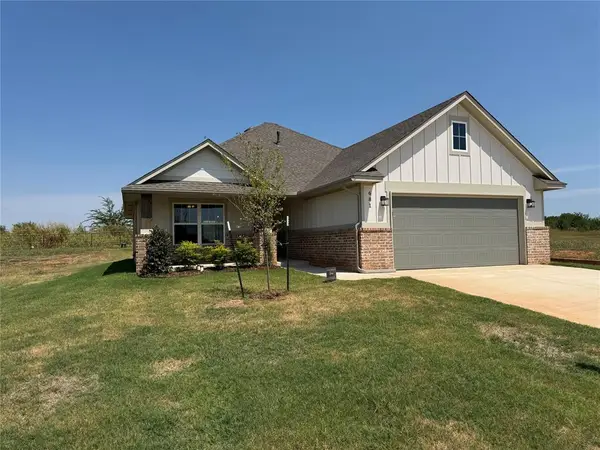 $254,985Active3 beds 2 baths1,214 sq. ft.
$254,985Active3 beds 2 baths1,214 sq. ft.681 Cedar Hill Way, Washington, OK 73093
MLS# 1177358Listed by: GABLE & GRACE GROUP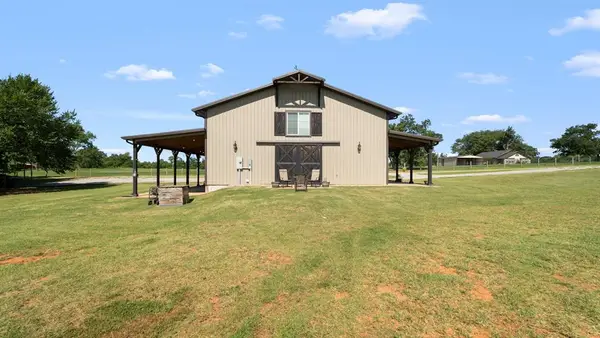 $650,000Active3 beds 2 baths2,314 sq. ft.
$650,000Active3 beds 2 baths2,314 sq. ft.18186 Sh 74b, Washington, OK 73093
MLS# 1177723Listed by: BLACK LABEL REALTY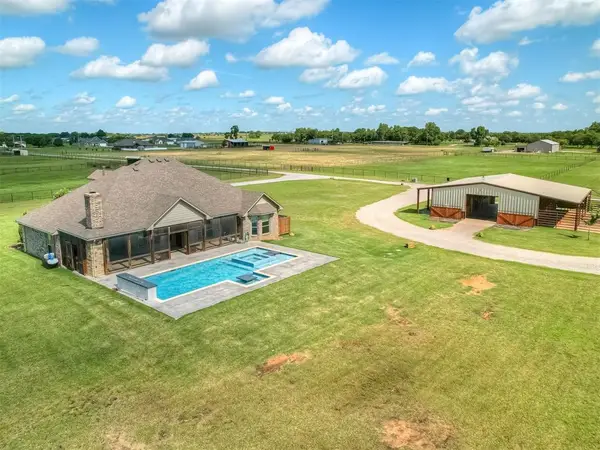 $1,350,000Active3 beds 3 baths2,157 sq. ft.
$1,350,000Active3 beds 3 baths2,157 sq. ft.5021 SE 12th Avenue, Washington, OK 73093
MLS# 1172969Listed by: WHITTINGTON REALTY
