1269 Goat Rock Road, Watson, OK 74963
Local realty services provided by:Better Homes and Gardens Real Estate Paramount
Listed by:shay mechling
Office:sage sotheby's realty
MLS#:1144419
Source:OK_OKC
Price summary
- Price:$4,750,000
- Price per sq. ft.:$1,488.1
About this home
Situated on 85.72 private, pine-covered acres, this beautiful stone cabin is built directly into the hill that overlooks the Mountain Fork River and offers plenty of space, amazing views, and direct river access. This cabin’s expansive living area features a stone, wood-burning fireplace and is open to the dining room and its fully-equipped, gourmet kitchen. Glass doors look out over the luxurious covered veranda, and features a porch swing overlooking the river. As you enter the home you're greeted with a long hallway with a powder bathroom that takes you directly to the open kitchen.
The primary bedroom located on the main floor adjacent to the living room features an en suite with a double soaker tub and double vanities. This cozy primary bedroom also has a gas fireplace to add to the ambiance.
Venture downstairs where the other three bedrooms are located, each featuring sliding glass doors that give each room private access to the covered stone patio and views of the river. The downstairs also has two full bathrooms with large showers. This floor also features a large utility room that serves as a safe room.
Outside of the cabin is where the real treasure is! With a covered porch overlooking the river on both levels offering plenty of out-door seating, a large, covered hot tub, plus a fire pit not far from the riverbank. This land and cabin is ideal for evenings spent fishing, swimming, or just enjoying the secluded wilderness setting. Riverside Retreat is a balanced mix of luxury, nature and seclusion. You won't find another property like it!
There is an additional 51 acres that can be purchased with this property.
Contact an agent
Home facts
- Year built:2008
- Listing ID #:1144419
- Added:288 day(s) ago
- Updated:September 27, 2025 at 03:35 PM
Rooms and interior
- Bedrooms:4
- Total bathrooms:3
- Full bathrooms:3
- Living area:3,192 sq. ft.
Heating and cooling
- Cooling:Heat Pump
- Heating:Heat Pump
Structure and exterior
- Roof:Composition
- Year built:2008
- Building area:3,192 sq. ft.
- Lot area:11 Acres
Schools
- High school:Mccurtain HS
- Middle school:N/A
- Elementary school:Mccurtain ES
Finances and disclosures
- Price:$4,750,000
- Price per sq. ft.:$1,488.1
New listings near 1269 Goat Rock Road
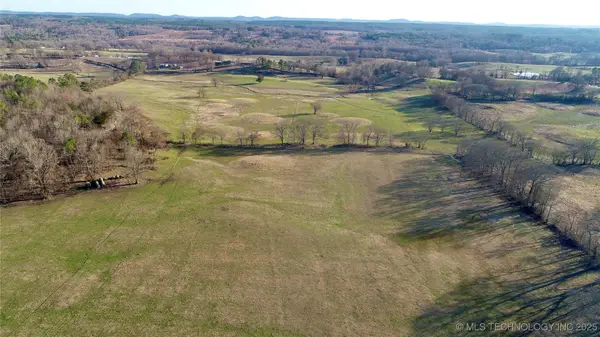 $440,000Active80 Acres
$440,000Active80 Acres1233 Welcome Home Road, Watson, OK 74963
MLS# 2507112Listed by: OKLAHOMA LAND & REALTY, LLC- New
 $1,250,000Active156.97 Acres
$1,250,000Active156.97 AcresMountain Road, Smithville, OK 74957
MLS# 1192072Listed by: CENTURY 21 FIRST CHOICE REALTY  $975,000Active3 beds 3 baths3,215 sq. ft.
$975,000Active3 beds 3 baths3,215 sq. ft.11866 State Hwy 4, Watson, OK 74963
MLS# 2538283Listed by: KELLER WILLIAMS ADVANTAGE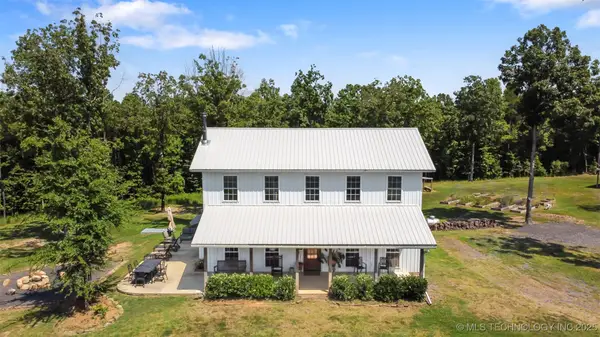 $520,000Pending3 beds 3 baths2,000 sq. ft.
$520,000Pending3 beds 3 baths2,000 sq. ft.317 Buffalo Road, Watson, OK 74963
MLS# 2537387Listed by: SOLID ROCK, REALTORS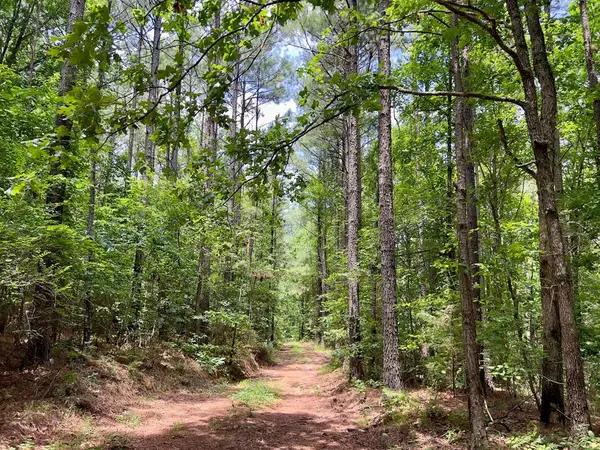 $300,000Active60.66 Acres
$300,000Active60.66 Acres60 Trout Creek Road, Watson, OK 74963
MLS# 1180440Listed by: DREAMS AND STREAMS, LLC $180,000Active40.05 Acres
$180,000Active40.05 Acres40 Trout Creek Road, Watson, OK 74963
MLS# 1180422Listed by: DREAMS AND STREAMS, LLC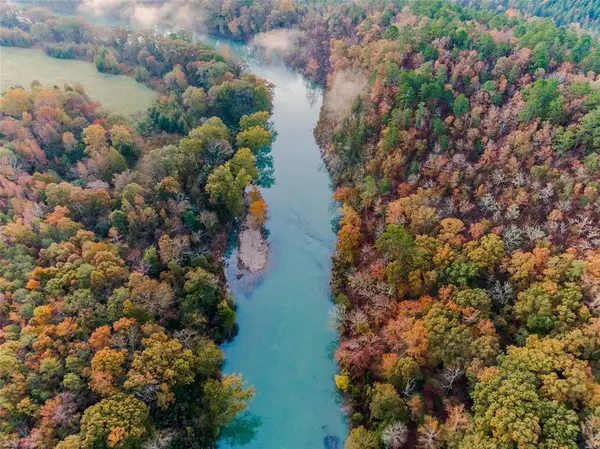 $1,000,000Active7.6 Acres
$1,000,000Active7.6 Acres2332 River Ridge Road, Watson, OK 74963
MLS# 1179018Listed by: SAGE SOTHEBY'S REALTY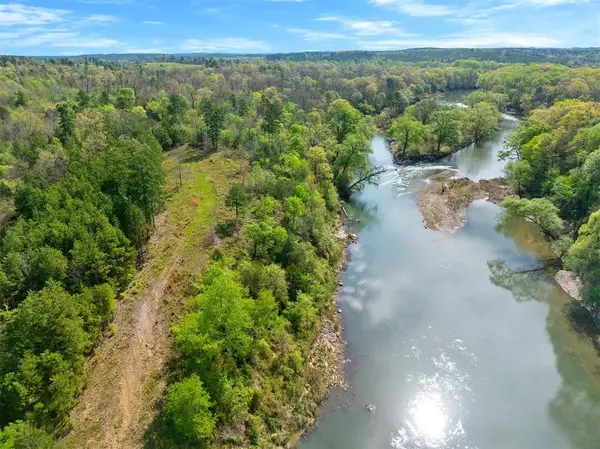 $1,890,000Active3 beds 2 baths1,248 sq. ft.
$1,890,000Active3 beds 2 baths1,248 sq. ft.387 N Riverbend Road, Smithville, OK 74957
MLS# 1158651Listed by: ABW EDMOND INC (BO)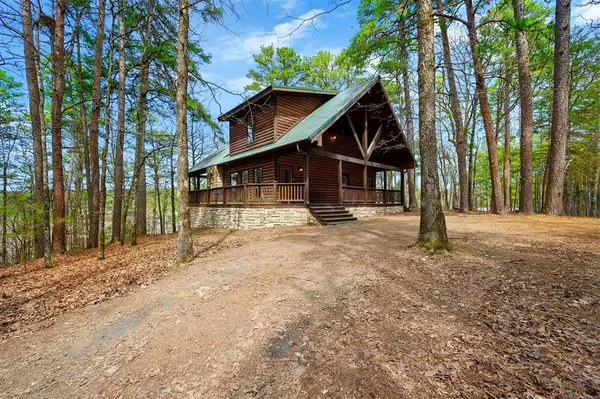 $895,000Active2 beds 3 baths1,702 sq. ft.
$895,000Active2 beds 3 baths1,702 sq. ft.1657 Goat Rock Road, Watson, OK 74963
MLS# 1159803Listed by: SAGE SOTHEBY'S REALTY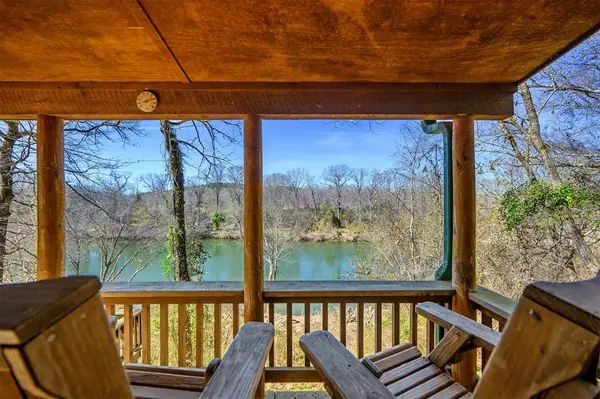 $925,000Active2 beds 1 baths528 sq. ft.
$925,000Active2 beds 1 baths528 sq. ft.2332 River Ridge Road, Watson, OK 74963
MLS# 1159805Listed by: SAGE SOTHEBY'S REALTY
