65311 Hwy 59, Watts, OK 74964
Local realty services provided by:Better Homes and Gardens Real Estate Journey
Listed by:amy mcdonald
Office:keller williams market pro realty - ok
MLS#:1307046
Source:AR_NWAR
Price summary
- Price:$1,350,000
- Price per sq. ft.:$460.59
About this home
Exceptional Country Estate with Creek Frontage on 127.5 Acres – A True Retreat Just 10 Minutes from Siloam Springs. Welcome to one of the most captivating homesteads in the region—127.5 pristine acres showcasing an exquisite custom brick home, two additional residences, premium equestrian and agricultural facilities, and rare creek frontage with deep swimming holes on Ballard Creek, renowned for its outstanding smallmouth and largemouth bass fishing. The primary residence is a true masterpiece, thoughtfully designed with high-end finishes and elegant touches throughout. Step inside to a spacious, open floor plan featuring soaring vaulted ceilings, rich hardwood and tile floors, crown molding, and 9', 10', and 16' ceilings that add volume and warmth to every room. The chef’s kitchen is both beautiful and functional, offering hickory cabinets, a hidden refrigerator, two-drawer dishwasher, oversized pantry, and a catalytic converter fireplace for high-efficiency warmth in the living area.
Contact an agent
Home facts
- Year built:2009
- Listing ID #:1307046
- Added:147 day(s) ago
- Updated:September 30, 2025 at 02:29 PM
Rooms and interior
- Bedrooms:3
- Total bathrooms:2
- Full bathrooms:2
- Living area:2,931 sq. ft.
Heating and cooling
- Cooling:Heat Pump
- Heating:Heat Pump
Structure and exterior
- Roof:Architectural, Shingle
- Year built:2009
- Building area:2,931 sq. ft.
- Lot area:127.5 Acres
Finances and disclosures
- Price:$1,350,000
- Price per sq. ft.:$460.59
- Tax amount:$2,551
New listings near 65311 Hwy 59
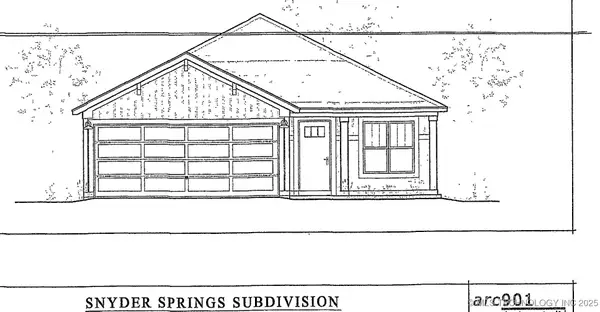 $239,900Active3 beds 2 baths1,314 sq. ft.
$239,900Active3 beds 2 baths1,314 sq. ft.991 Snyder Springs, Watts, OK 74964
MLS# 2510890Listed by: EXP REALTY, LLC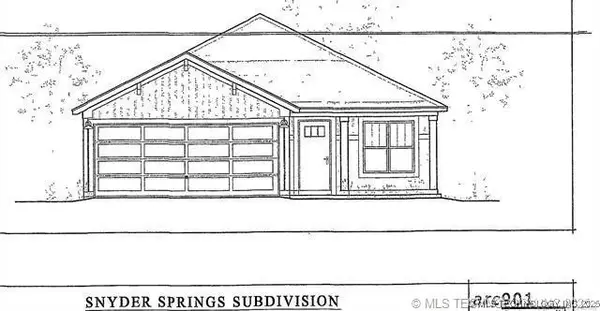 $239,900Pending3 beds 2 baths1,314 sq. ft.
$239,900Pending3 beds 2 baths1,314 sq. ft.873 Snyder Springs Loop, Watts, OK 74964
MLS# 2537322Listed by: EXP REALTY, LLC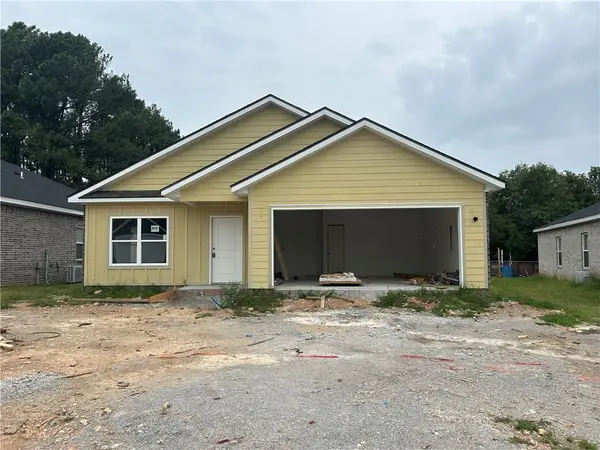 $239,900Active3 beds 2 baths1,323 sq. ft.
$239,900Active3 beds 2 baths1,323 sq. ft.880 Snyder Springs Loop, Watts, OK 74964
MLS# 1319603Listed by: KELLER WILLIAMS MARKET PRO REALTY - SILOAM SPRINGS $89,000Active0.24 Acres
$89,000Active0.24 Acres114 Main Street, Watts, OK 74964
MLS# 1319540Listed by: KELLER WILLIAMS MARKET PRO REALTY - OK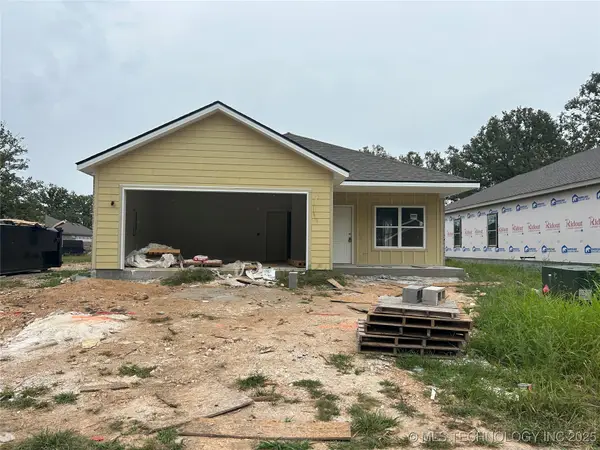 $239,900Active3 beds 2 baths1,331 sq. ft.
$239,900Active3 beds 2 baths1,331 sq. ft.847 Snyder Springs Loop, Watts, OK 74964
MLS# 2537311Listed by: KELLER WILLIAMS MARKET PRO $1,470,000Active3 beds 3 baths2,004 sq. ft.
$1,470,000Active3 beds 3 baths2,004 sq. ft.64677 S 4710 Road, Watts, OK 74964
MLS# 2536805Listed by: COLDWELL BANKER SELECT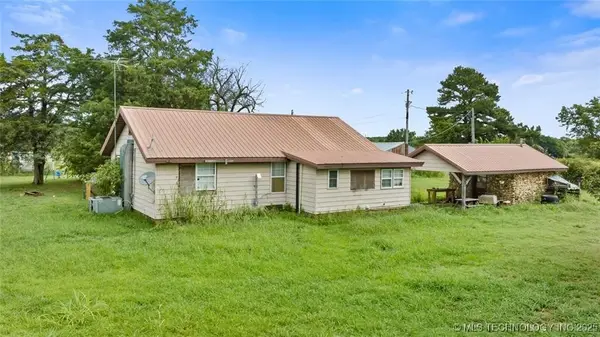 $800,000Active3 beds 1 baths1,192 sq. ft.
$800,000Active3 beds 1 baths1,192 sq. ft.473298 E County Road 660, Watts, OK 74964
MLS# 2533252Listed by: KELLER WILLIAMS MARKET PRO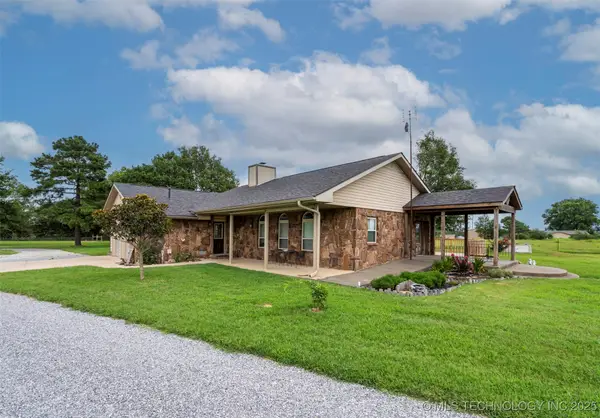 $289,900Pending2 beds 1 baths1,856 sq. ft.
$289,900Pending2 beds 1 baths1,856 sq. ft.471376 E 590 Road, Watts, OK 74964
MLS# 2532978Listed by: KELLER WILLIAMS MARKET PRO $252,000Active28 Acres
$252,000Active28 Acres4730, Watts, OK 74964
MLS# 1316610Listed by: KELLER WILLIAMS MARKET PRO REALTY - SILOAM SPRINGS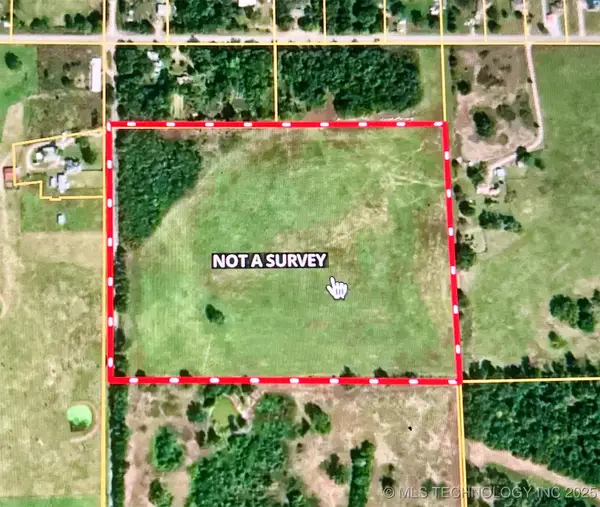 $252,000Active28 Acres
$252,000Active28 AcresN 4730 Road, Watts, OK 74964
MLS# 2532497Listed by: KELLER WILLIAMS MARKET PRO
