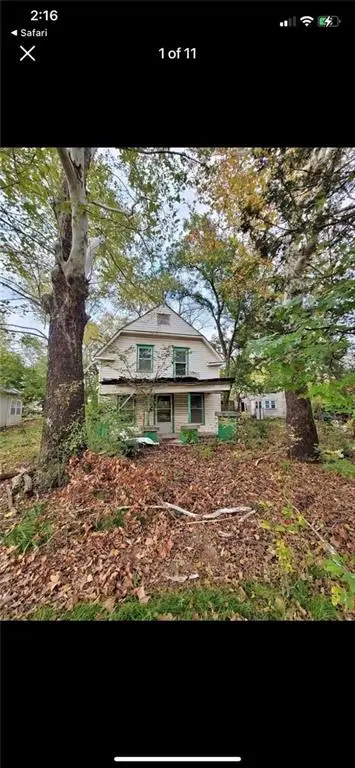311 Parker Street, Waurika, OK 73573
Local realty services provided by:Better Homes and Gardens Real Estate The Platinum Collective
Listed by: whitney hensley
Office: hensley home group llc.
MLS#:1175646
Source:OK_OKC
311 Parker Street,Waurika, OK 73573
$155,000
- 2 Beds
- 2 Baths
- 1,914 sq. ft.
- Single family
- Pending
Price summary
- Price:$155,000
- Price per sq. ft.:$80.98
About this home
Tucked away in the peaceful rural community of Sugden, this spacious split floor plan home offers comfort, practicality, and a little slice of country charm. With just over 1,900 square feet of living space, you'll enjoy two bedrooms, two full bathrooms, and a layout that fits the needs of any household.
An oversized 2-car garage and additional carport provide ample parking and storage. Recent updates like a newer HVAC system, updated hot water tank, and a durable metal roof make this home move-in ready. The screened-in porch is the perfect place to unwind and enjoy the quiet evenings. Love the outdoors? You’re just minutes from Waurika Lake, where you can enjoy fishing, boating, camping, and all the recreation southern Oklahoma has to offer. Whether you're settling down or seeking a weekend getaway, this home has the space, updates, and location to make it your own. Schedule your private showing today!
Contact an agent
Home facts
- Year built:1985
- Listing ID #:1175646
- Added:163 day(s) ago
- Updated:November 26, 2025 at 08:49 AM
Rooms and interior
- Bedrooms:2
- Total bathrooms:2
- Full bathrooms:2
- Living area:1,914 sq. ft.
Heating and cooling
- Cooling:Central Electric
- Heating:Central Electric
Structure and exterior
- Roof:Metal
- Year built:1985
- Building area:1,914 sq. ft.
- Lot area:4.03 Acres
Schools
- High school:Ryan HS
- Middle school:N/A
- Elementary school:Ryan ES
Utilities
- Water:Rural Water
- Sewer:Septic Tank
Finances and disclosures
- Price:$155,000
- Price per sq. ft.:$80.98
New listings near 311 Parker Street
- New
 $50,000Active1.79 Acres
$50,000Active1.79 AcresN 2783 Road, Waurika, OK 73573
MLS# 1202128Listed by: SALT REAL ESTATE PAULS VALLEY  $997,500Active3 beds 3 baths3,560 sq. ft.
$997,500Active3 beds 3 baths3,560 sq. ft.7920 N 2760, Waurika, OK 73573
MLS# 1196277Listed by: DOWNTOWN REALTY GROUP $16,000Pending3 beds 1 baths1,366 sq. ft.
$16,000Pending3 beds 1 baths1,366 sq. ft.114 E G Street, Waurika, OK 73573
MLS# 1040777Listed by: WHITTINGTON REALTY LLC
