1414 Chisholm Trail, Weatherford, OK 73096
Local realty services provided by:Better Homes and Gardens Real Estate The Platinum Collective
Listed by: christy green
Office: green real estate llc.
MLS#:1175446
Source:OK_OKC
1414 Chisholm Trail,Weatherford, OK 73096
$364,900
- 3 Beds
- 3 Baths
- 2,274 sq. ft.
- Single family
- Pending
Price summary
- Price:$364,900
- Price per sq. ft.:$160.47
About this home
Exquisite Craftsmanship and elegant execution pervade this elegant home. A stunning Fillmore and Chambers Design Group plan and built by Terry Smith Construction this house exudes timeless elegance. Floor plan features open living area, bright & spacious formal dining area, 360 sqft foot basement perfect for flex space/office/bedroom etc and breakfast bar. Kitchen features granite countertops, custom cabinetry, walk-in pantry and stainless steel appliances. Living room is centered around the gas log fireplace, tray ceiling, and overlooks the back patio & front yard! Split floorpan with spacious secondary bedrooms featuring walk-in closets. Primary suite is a stunning retreat from the hustle and bustle with great windows & exterior access perfect for that morning cup of coffee and primary bath features double vanity, whirlpool tub, and walk in shower! Enjoy your backyard oasis with oversized covered patio, lush landscaping and pool with low maintenance turf around pool area. Storage sheds/workshops included! Additional features include 18x20’ basement (not included in square footage), tons of storage, new windows and new flooring throughout! Hurry and schedule your showing now. You will not want to miss this one!
Contact an agent
Home facts
- Year built:2002
- Listing ID #:1175446
- Added:258 day(s) ago
- Updated:February 26, 2026 at 01:17 AM
Rooms and interior
- Bedrooms:3
- Total bathrooms:3
- Full bathrooms:2
- Half bathrooms:1
- Living area:2,274 sq. ft.
Heating and cooling
- Cooling:Central Electric
- Heating:Central Gas
Structure and exterior
- Roof:Composition
- Year built:2002
- Building area:2,274 sq. ft.
- Lot area:0.35 Acres
Schools
- High school:Weatherford HS
- Middle school:Weatherford MS
- Elementary school:Burcham ES,Weatherford East ES,Weatherford West ES
Finances and disclosures
- Price:$364,900
- Price per sq. ft.:$160.47
New listings near 1414 Chisholm Trail
- New
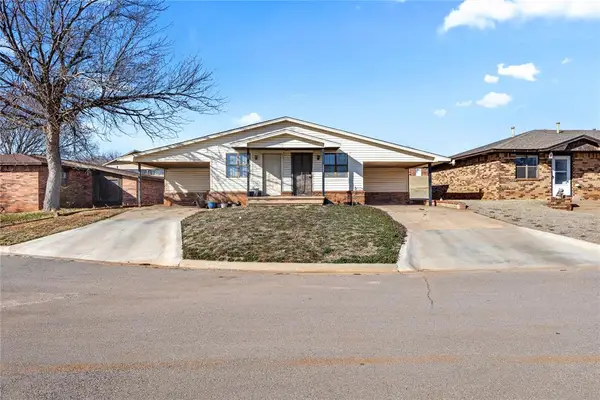 $215,000Active4 beds 2 baths1,666 sq. ft.
$215,000Active4 beds 2 baths1,666 sq. ft.117 W Mckormic Drive, Weatherford, OK 73096
MLS# 1215798Listed by: GREEN REAL ESTATE LLC - New
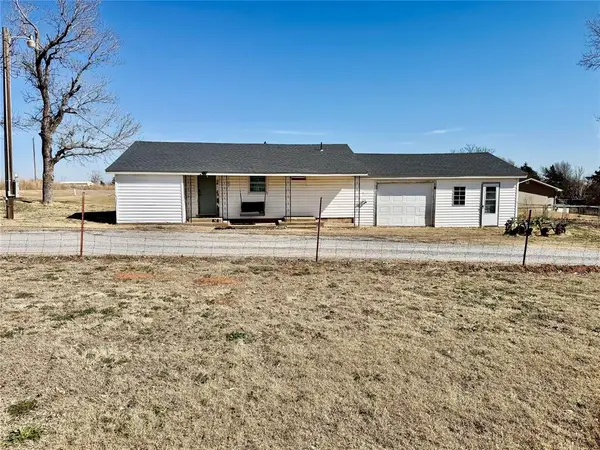 $80,000Active2 beds 1 baths780 sq. ft.
$80,000Active2 beds 1 baths780 sq. ft.9900 N 2406 Road, Weatherford, OK 73096
MLS# 1215714Listed by: SLAGELL REAL ESTATE - New
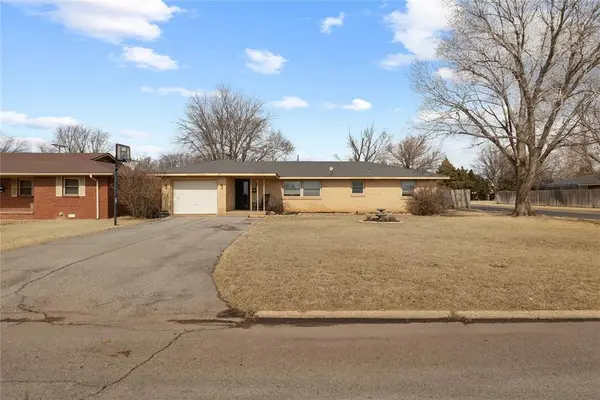 $205,000Active3 beds 2 baths1,415 sq. ft.
$205,000Active3 beds 2 baths1,415 sq. ft.719 E Tom Stafford Street, Weatherford, OK 73096
MLS# 1215518Listed by: CHALK REALTY LLC - New
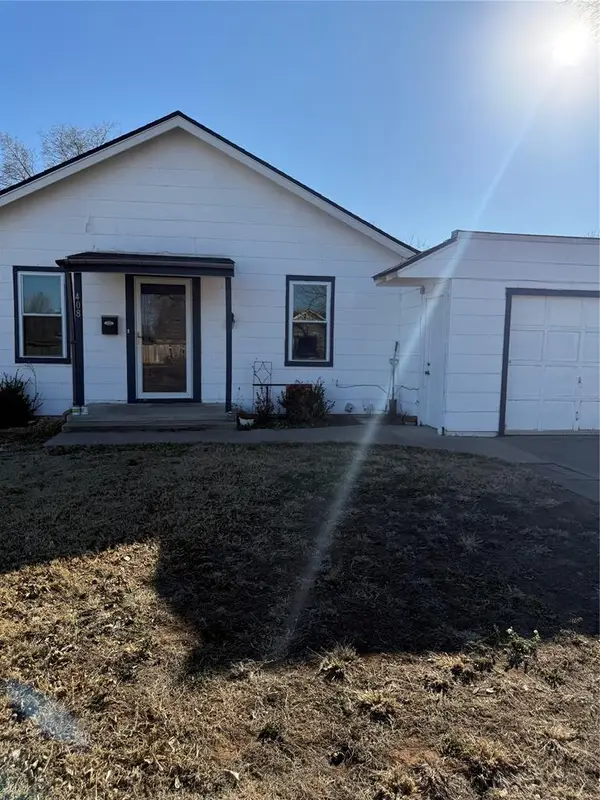 $135,000Active2 beds 1 baths1,076 sq. ft.
$135,000Active2 beds 1 baths1,076 sq. ft.408 W Arapaho Avenue, Weatherford, OK 73096
MLS# 1213790Listed by: CARNEGIE REALTY 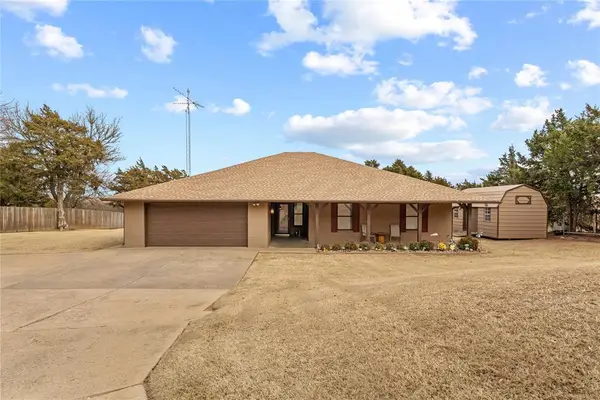 $295,000Pending3 beds 2 baths1,807 sq. ft.
$295,000Pending3 beds 2 baths1,807 sq. ft.10343 N 2432 Circle, Weatherford, OK 73096
MLS# 1210365Listed by: MAGILL REAL ESTATE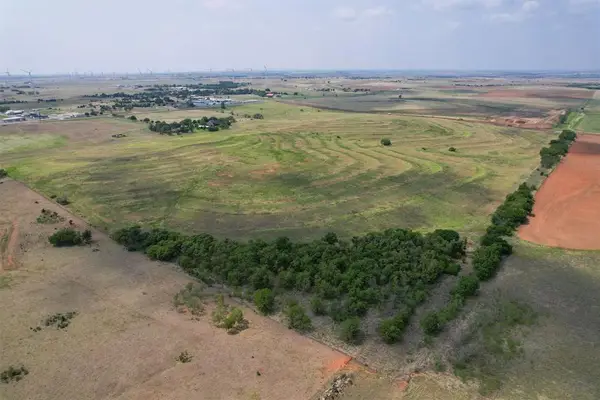 $37,500Active1.5 Acres
$37,500Active1.5 Acres1 Lawter Road, Weatherford, OK 73096
MLS# 1133397Listed by: UNITED COUNTRY HEARD AUCTION & RE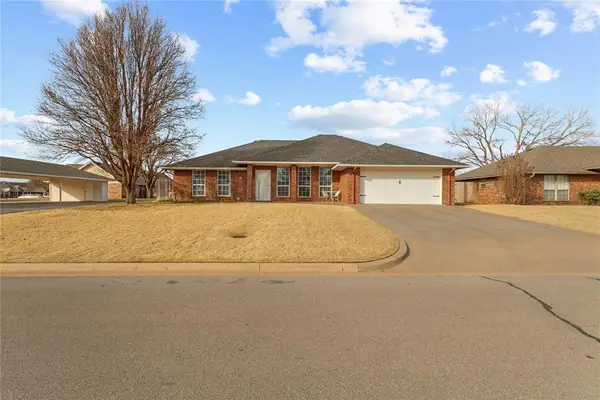 $295,000Pending3 beds 2 baths1,836 sq. ft.
$295,000Pending3 beds 2 baths1,836 sq. ft.1401 Steiner Road, Weatherford, OK 73096
MLS# 1214930Listed by: GREEN REAL ESTATE LLC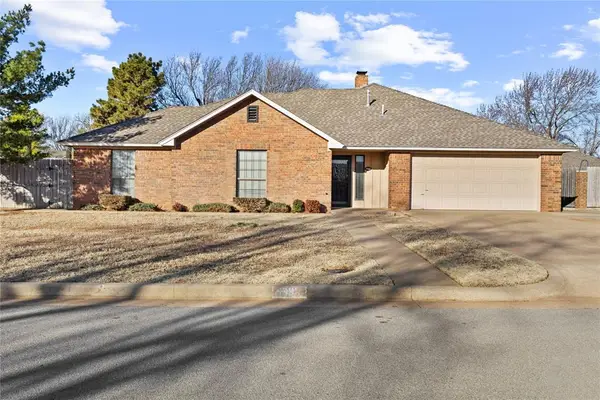 $265,000Pending3 beds 2 baths1,737 sq. ft.
$265,000Pending3 beds 2 baths1,737 sq. ft.1901 N Lark Terrace, Weatherford, OK 73096
MLS# 1214722Listed by: EAGLE REALTY-THE MORLEY GROUP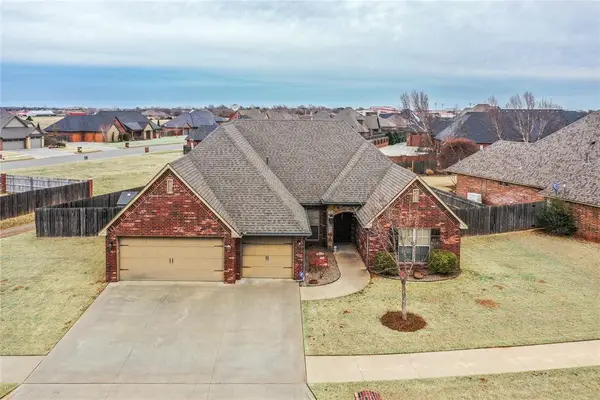 $364,900Pending4 beds 2 baths2,148 sq. ft.
$364,900Pending4 beds 2 baths2,148 sq. ft.1408 Crimson Drive, Weatherford, OK 73096
MLS# 1214726Listed by: DAVIS PROPERTIES, LLC.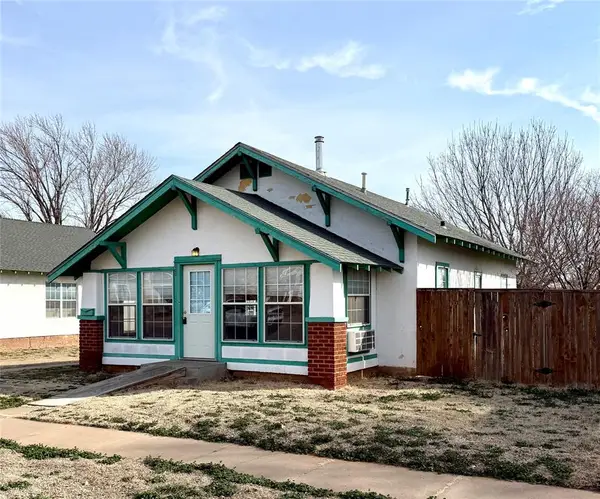 $90,000Pending2 beds 1 baths884 sq. ft.
$90,000Pending2 beds 1 baths884 sq. ft.508 N Bradley Street, Weatherford, OK 73096
MLS# 1214195Listed by: BRANDHORST REALTY

