2110 Valley View Road, Weatherford, OK 73096
Local realty services provided by:Better Homes and Gardens Real Estate The Platinum Collective
Listed by: suzann brandhorst
Office: brandhorst realty
MLS#:1147365
Source:OK_OKC
Price summary
- Price:$336,600
- Price per sq. ft.:$180
About this home
Step into this stunning new build that exudes the quality and style of a custom-designed home. A welcoming entry hall sets the stage, opening into a light-filled, open-concept living room and kitchen — the perfect space to relax, entertain, or gather with loved ones.
Sleek wood-look tile in warm, neutral tones complements crisp white cabinetry and trim, while granite countertops and stainless steel appliances add a touch of luxury. Anchoring the living space is a cozy gas log fireplace — ideal for cool evenings and ambient gatherings.
The spacious primary suite is a private retreat, featuring a jetted soaking tub, walk-in shower, dual vanities with granite surfaces, and a secluded water closet. Two additional bedrooms are thoughtfully positioned at the front of the home, near a second full bath — ideal for guests or family members.
Need a quiet spot to work or study? You'll love the clever pocket office — perfect for Zoom calls, deep-focus work, or managing the household calendar.
Outside, the backyard is fully fenced and includes a sprinkler system and new sod. This one is move-in ready inside and out. Plus, your investment is protected with a one-year builder warranty that begins the day you close.
Contact an agent
Home facts
- Year built:2025
- Listing ID #:1147365
- Added:345 day(s) ago
- Updated:November 26, 2025 at 01:33 PM
Rooms and interior
- Bedrooms:3
- Total bathrooms:2
- Full bathrooms:2
- Living area:1,870 sq. ft.
Heating and cooling
- Cooling:Central Electric
- Heating:Central Electric
Structure and exterior
- Roof:Architecural Shingle
- Year built:2025
- Building area:1,870 sq. ft.
- Lot area:0.23 Acres
Schools
- High school:Weatherford HS
- Middle school:Weatherford MS
- Elementary school:Burcham ES,Weatherford East ES,Weatherford West ES
Utilities
- Water:Public
Finances and disclosures
- Price:$336,600
- Price per sq. ft.:$180
New listings near 2110 Valley View Road
 $211,000Pending3 beds 2 baths1,754 sq. ft.
$211,000Pending3 beds 2 baths1,754 sq. ft.921 E Huber Avenue, Weatherford, OK 73096
MLS# 1202293Listed by: EAGLE REALTY-THE MORLEY GROUP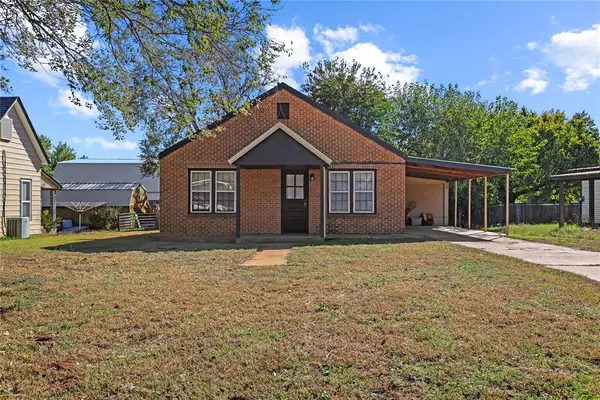 $115,000Active2 beds 1 baths1,036 sq. ft.
$115,000Active2 beds 1 baths1,036 sq. ft.514 W Tom Stafford Street, Weatherford, OK 73096
MLS# 1199969Listed by: EAGLE REALTY-THE MORLEY GROUP $210,000Pending3 beds 2 baths2,087 sq. ft.
$210,000Pending3 beds 2 baths2,087 sq. ft.1405 Saber Lane, Weatherford, OK 73096
MLS# 1201864Listed by: EAGLE REALTY-THE MORLEY GROUP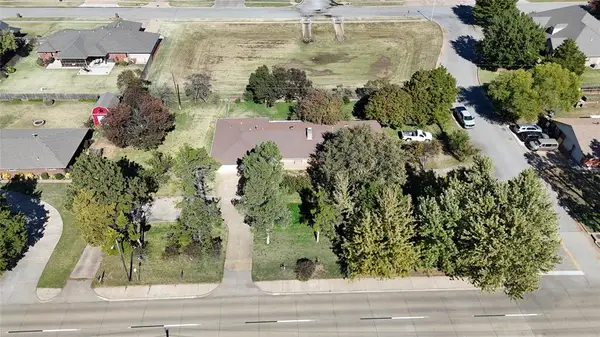 $249,900Active4 beds 3 baths2,456 sq. ft.
$249,900Active4 beds 3 baths2,456 sq. ft.1909 E Davis Street, Weatherford, OK 73096
MLS# 1201670Listed by: ABC SUPERIOR REALTY LLC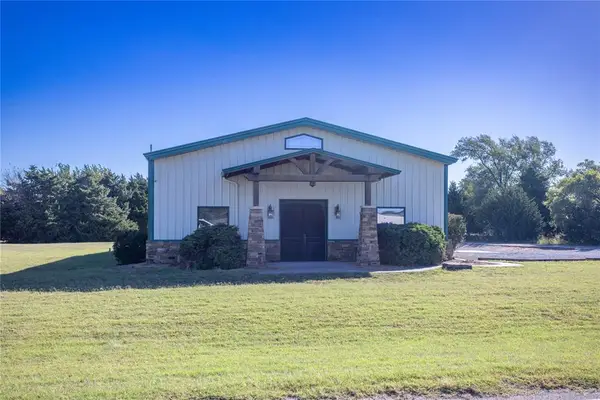 $350,000Active2 beds 2 baths2,800 sq. ft.
$350,000Active2 beds 2 baths2,800 sq. ft.1601 Corbin Lane, Weatherford, OK 73096
MLS# 1200521Listed by: DAVIS PROPERTIES, LLC.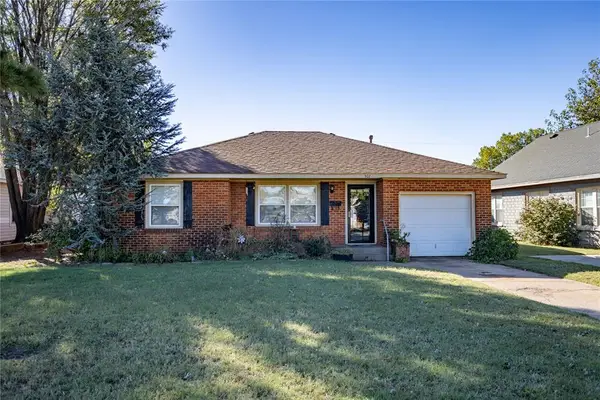 $165,000Active2 beds 1 baths1,116 sq. ft.
$165,000Active2 beds 1 baths1,116 sq. ft.302 E E Tom Stafford Street, Weatherford, OK 73096
MLS# 1199956Listed by: DAVIS PROPERTIES, LLC.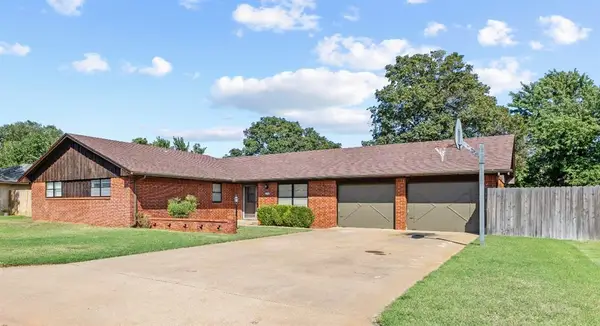 $229,000Active3 beds 2 baths1,740 sq. ft.
$229,000Active3 beds 2 baths1,740 sq. ft.514 Oak Drive, Weatherford, OK 73096
MLS# 1200203Listed by: EAGLE REALTY-THE MORLEY GROUP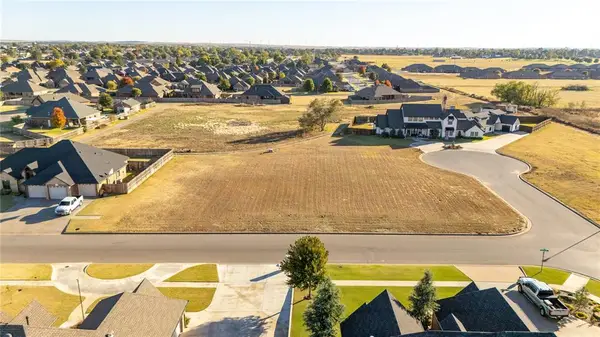 $130,000Active0.75 Acres
$130,000Active0.75 Acres2000 Clubhouse Drive, Weatherford, OK 73096
MLS# 1199608Listed by: MAGILL REAL ESTATE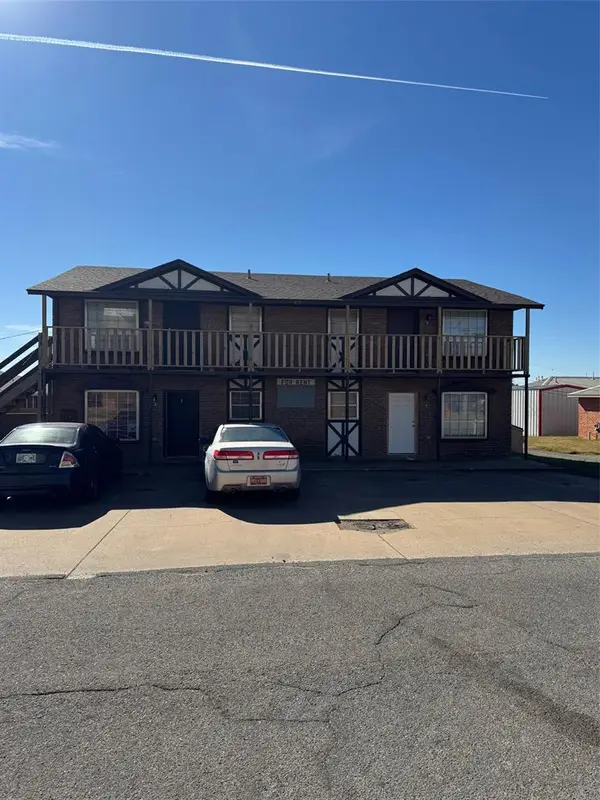 $279,000Pending8 beds 4 baths2,880 sq. ft.
$279,000Pending8 beds 4 baths2,880 sq. ft.620 E Kee Street, Weatherford, OK 73096
MLS# 1200050Listed by: MCGRAW REALTORS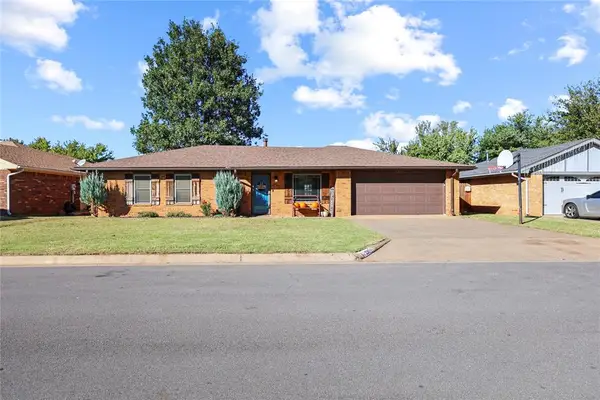 $199,900Pending3 beds 2 baths1,380 sq. ft.
$199,900Pending3 beds 2 baths1,380 sq. ft.2201 Morgandee Lane, Weatherford, OK 73096
MLS# 1199428Listed by: GREEN REAL ESTATE LLC
