24316 E 1025 Road, Weatherford, OK 73096
Local realty services provided by:Better Homes and Gardens Real Estate The Platinum Collective
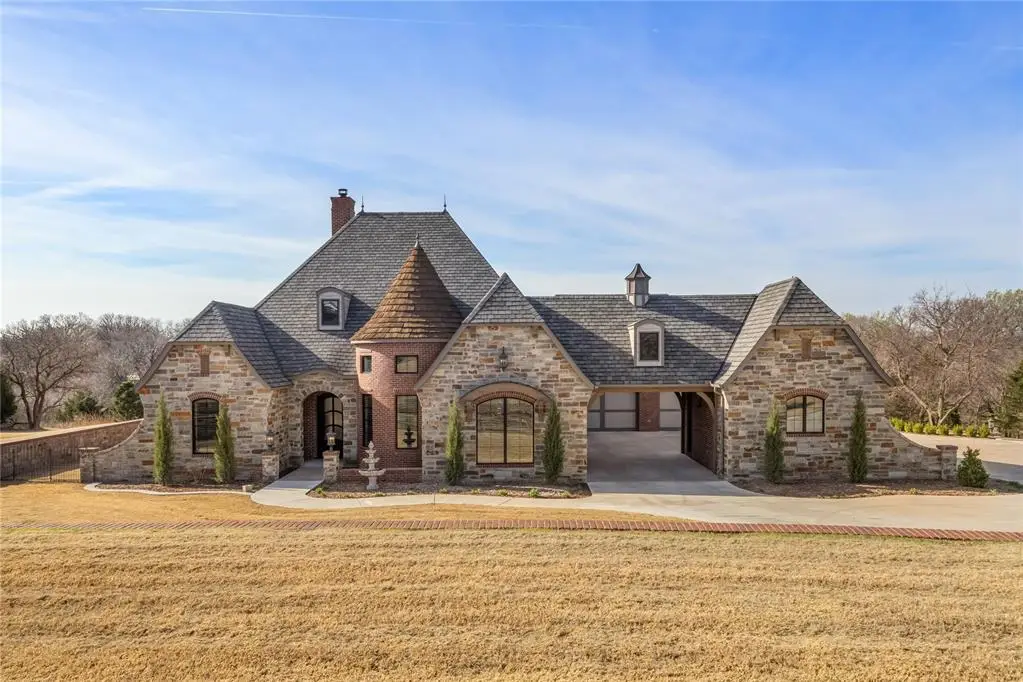
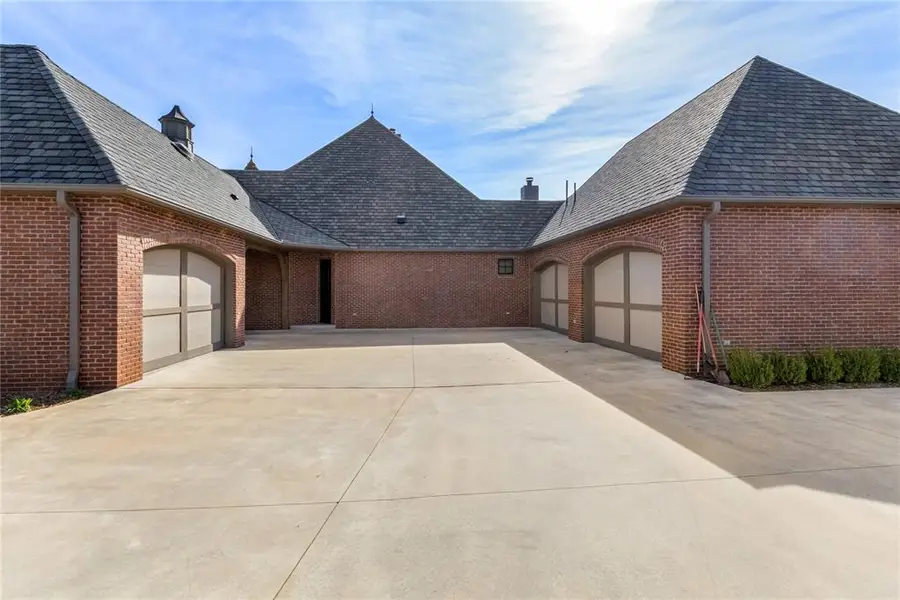

Listed by:matta wright
Office:mcgraw realtors
MLS#:1162389
Source:OK_OKC
24316 E 1025 Road,Weatherford, OK 73096
$1,290,000
- 4 Beds
- 6 Baths
- 5,300 sq. ft.
- Single family
- Pending
Price summary
- Price:$1,290,000
- Price per sq. ft.:$243.4
About this home
Adjusted Price Luxury ahead in this exceptional landscaped Filmore design home. The home features Knotty Pine woodwork through out the home ,very open floor plan with Living room including Yamaha sound system , fireplace insert, 12-14' ceilings ,formal dinning area that leads you into the Gourmet kitchen space featuring a 10' eating bar ,Quartz countertops, Industrial kitchen appliances that includes Wolf Brand stove, Sub zero refrigerator, built in desk area along with kitchen dinning space. The bedrooms have a Mother in law floor plan . The primary suite includes massive closet, soaking tub, and shower lots of built-ins. Step out into your attached living space with fireplace with automatic screens that looks over the 10,000 gallon heated pool and spa. The pool equipment is enclosed in brick pool house. The workshop/garage includes 2300 sq ft ,heated and cooled with living quarters and 1/2 bath ,many shop features. This home has 2 Navein tankless hot water heaters,26 Kw Generac generator, aerobic septic system,Rain bird sprinkler system,Natural gas, internet and water softner system.
Contact an agent
Home facts
- Year built:2020
- Listing Id #:1162389
- Added:133 day(s) ago
- Updated:August 08, 2025 at 07:27 AM
Rooms and interior
- Bedrooms:4
- Total bathrooms:6
- Full bathrooms:3
- Half bathrooms:3
- Living area:5,300 sq. ft.
Heating and cooling
- Cooling:Central Electric
- Heating:Central Gas
Structure and exterior
- Roof:Heavy Comp
- Year built:2020
- Building area:5,300 sq. ft.
- Lot area:2.6 Acres
Schools
- High school:Weatherford HS
- Middle school:Weatherford MS
- Elementary school:Burcham ES,Weatherford East ES,Weatherford West ES
Utilities
- Water:Private Well Available
Finances and disclosures
- Price:$1,290,000
- Price per sq. ft.:$243.4
New listings near 24316 E 1025 Road
- New
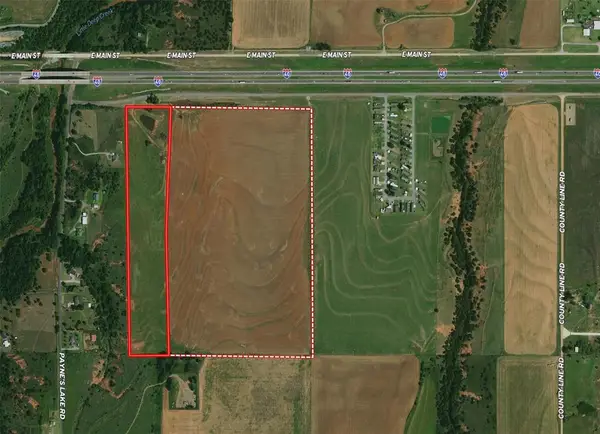 $2,250,000Active74 Acres
$2,250,000Active74 AcresS I-40 Service Road, Weatherford, OK 73096
MLS# 1185799Listed by: UNITED COUNTRY HEARD AUCTION & RE - New
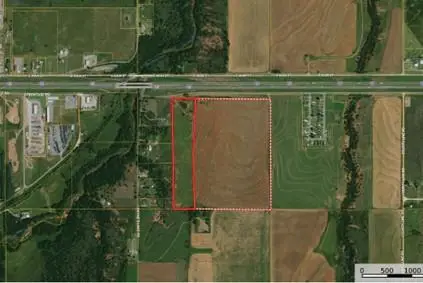 $489,000Active20 Acres
$489,000Active20 AcresS I-40 Frontage Road, Weatherford, OK 73096
MLS# 1185803Listed by: UNITED COUNTRY HEARD AUCTION & RE - New
 $229,000Active3 beds 2 baths1,652 sq. ft.
$229,000Active3 beds 2 baths1,652 sq. ft.1700 E Ridgeway Street, Weatherford, OK 73096
MLS# 1183751Listed by: MOXY REALTY - New
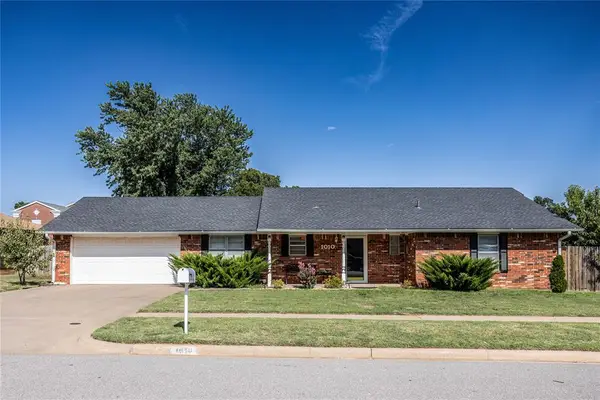 $225,000Active3 beds 2 baths1,395 sq. ft.
$225,000Active3 beds 2 baths1,395 sq. ft.1010 N Stonegate Drive, Weatherford, OK 73096
MLS# 1185299Listed by: DAVIS PROPERTIES, LLC. - New
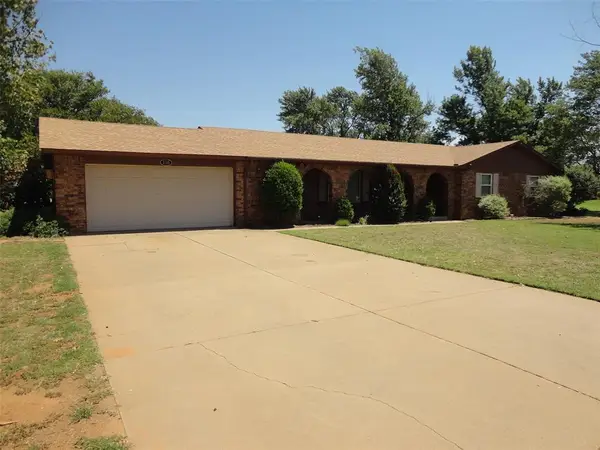 $232,000Active3 beds 2 baths1,543 sq. ft.
$232,000Active3 beds 2 baths1,543 sq. ft.116 N Furlong Drive, Weatherford, OK 73096
MLS# 1184875Listed by: HARTSELL REAL ESTATE - New
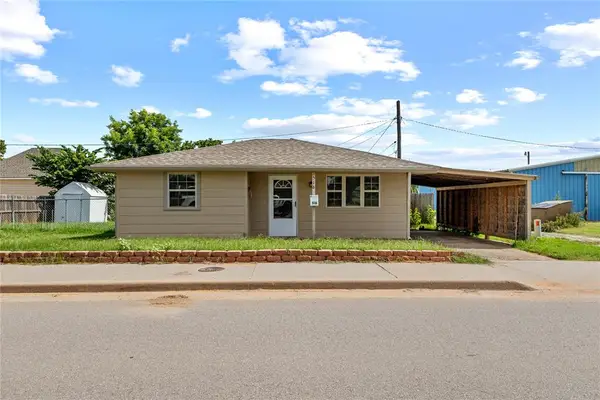 $109,900Active2 beds 1 baths682 sq. ft.
$109,900Active2 beds 1 baths682 sq. ft.516 E Huber Avenue, Weatherford, OK 73096
MLS# 1184205Listed by: GREEN REAL ESTATE LLC - New
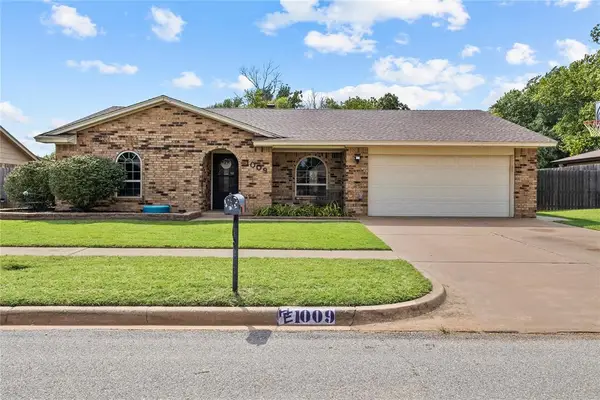 $220,000Active3 beds 2 baths1,546 sq. ft.
$220,000Active3 beds 2 baths1,546 sq. ft.1009 Sherwood Street, Weatherford, OK 73096
MLS# 1185182Listed by: SLAGELL REAL ESTATE - New
 $242,000Active3 beds 2 baths1,465 sq. ft.
$242,000Active3 beds 2 baths1,465 sq. ft.2020 E Lawter Road, Weatherford, OK 73096
MLS# 1185165Listed by: GREEN REAL ESTATE LLC - New
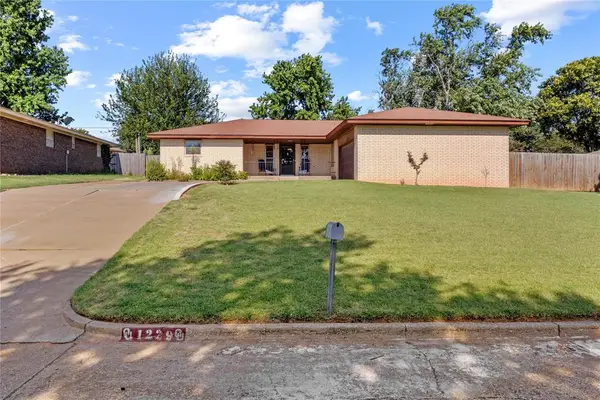 $239,900Active3 beds 2 baths1,590 sq. ft.
$239,900Active3 beds 2 baths1,590 sq. ft.1229 N Indiana Street, Weatherford, OK 73096
MLS# 1184943Listed by: MCGRAW REALTORS - New
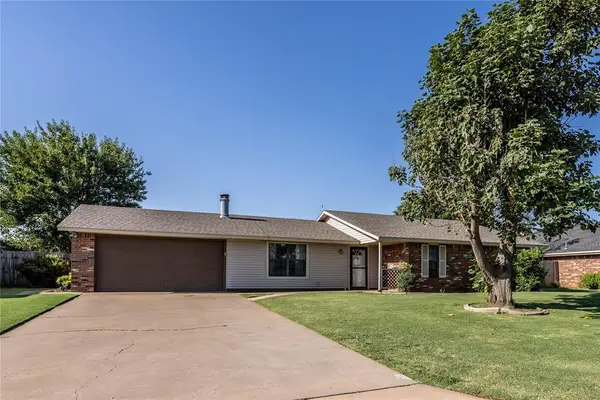 $220,000Active3 beds 2 baths1,488 sq. ft.
$220,000Active3 beds 2 baths1,488 sq. ft.2310 Peach, Weatherford, OK 73096
MLS# 1184815Listed by: DAVIS PROPERTIES, LLC.
