960964 S Hoot Owl Lane, Wellston, OK 74881
Local realty services provided by:Better Homes and Gardens Real Estate The Platinum Collective
Listed by: connie payne
Office: stetson bentley
MLS#:1194624
Source:OK_OKC
960964 S Hoot Owl Lane,Wellston, OK 74881
$325,000
- 3 Beds
- 2 Baths
- 2,054 sq. ft.
- Single family
- Pending
Price summary
- Price:$325,000
- Price per sq. ft.:$158.23
About this home
Come Fall in Love with This Custom-Built Home on 3.62 Acres!
Pride of ownership shines in this one-owner, custom-built 3-bedroom, 2-bathroom home offering 2,054 sq ft of high-quality craftsmanship in a peaceful country setting. Sitting on 3.62 spacious acres, this thoughtfully designed split floor plan combines classic charm with modern upgrades for true move-in readiness.
Step into a grand 20x20 living room with a striking 15-foot vaulted ceiling and a cozy wood-burning fireplace, perfect for gathering with family or friends. The large custom kitchen is a dream, featuring lots rich Maple cabinetry, granite countertops, and ample workspace.
Throughout the home, stained concrete floors and detailed custom woodwork add elegance and warmth. The primary suite is a true retreat with a tray ceiling extending to 13 feet, an XL walk-in closet, and a spa-like bath with a Jacuzzi tub, walk-in shower, and private water closet. The two secondary bedrooms are equally spacious and comfortable.
Major Recent Upgrades Include:
• New Roof (April 2025) with Class 4 impact-resistant shingles
• New Aerobic Septic System (April 2025)
• New AC/Heat Pump (June 2023)
• New Garage Door Opener & Spring (April 2023)
Enjoy the freedom and space of 3.62 acres—ideal for gardening, building a workshop, or simply relaxing under the stars. Whether you’re looking for a forever home or a peaceful escape from the city, this one checks all the boxes.
12x12 metal shed included with property.
All appliances included as is.
Property consists of Lot 51 and Lot 52 see picture.
Easy access to I-44, I-40, and HWY 66.
Chandler Public Schools
Contact an agent
Home facts
- Year built:2006
- Listing ID #:1194624
- Added:41 day(s) ago
- Updated:December 18, 2025 at 08:37 AM
Rooms and interior
- Bedrooms:3
- Total bathrooms:2
- Full bathrooms:2
- Living area:2,054 sq. ft.
Heating and cooling
- Cooling:Central Electric
- Heating:Central Electric
Structure and exterior
- Roof:Heavy Comp
- Year built:2006
- Building area:2,054 sq. ft.
- Lot area:3.62 Acres
Schools
- High school:Chandler HS
- Middle school:Chandler JHS
- Elementary school:Park Road ES
Finances and disclosures
- Price:$325,000
- Price per sq. ft.:$158.23
New listings near 960964 S Hoot Owl Lane
- New
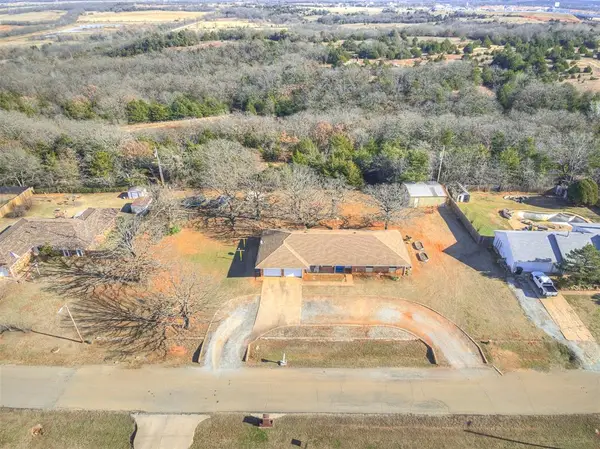 $200,000Active3 beds 2 baths1,725 sq. ft.
$200,000Active3 beds 2 baths1,725 sq. ft.112 Key Drive, Wellston, OK 74881
MLS# 1205144Listed by: EXP REALTY, LLC 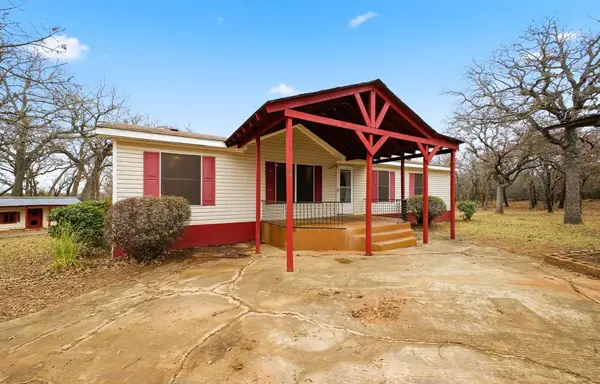 $199,900Active3 beds 2 baths1,456 sq. ft.
$199,900Active3 beds 2 baths1,456 sq. ft.980547 S Stagecoach Drive, Wellston, OK 74881
MLS# 1199995Listed by: COPPER CREEK REAL ESTATE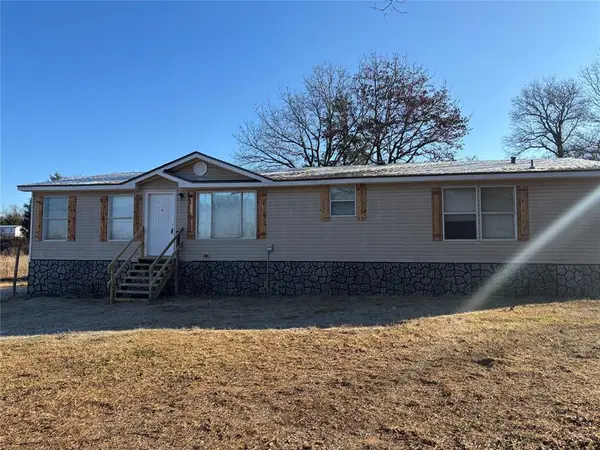 $152,500Active3 beds 2 baths1,920 sq. ft.
$152,500Active3 beds 2 baths1,920 sq. ft.980094 S Shadowwood Drive, Wellston, OK 74881
MLS# 1204940Listed by: PIONEER REALTY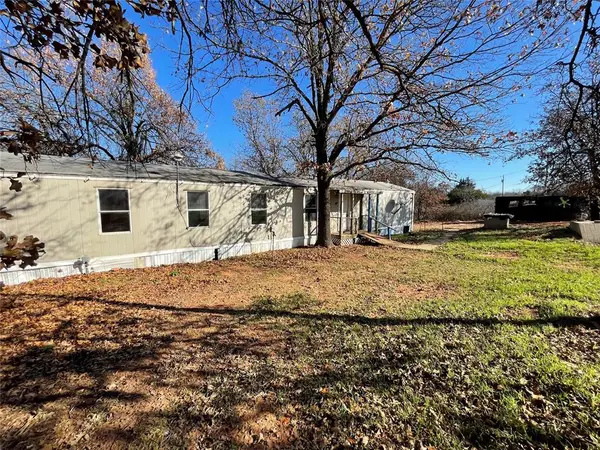 $75,500Active3 beds 2 baths1,280 sq. ft.
$75,500Active3 beds 2 baths1,280 sq. ft.331908 E Shadowwood Drive, Wellston, OK 74881
MLS# 1204927Listed by: PIONEER REALTY $126,999Active3 beds 2 baths1,216 sq. ft.
$126,999Active3 beds 2 baths1,216 sq. ft.980196 S 3330 Road, Wellston, OK 74881
MLS# 1202798Listed by: ALWAYS REAL ESTATE $550,000Pending70.92 Acres
$550,000Pending70.92 AcresE 980 Road, Wellston, OK 74881
MLS# 1202586Listed by: EXIT REALTY PREMIER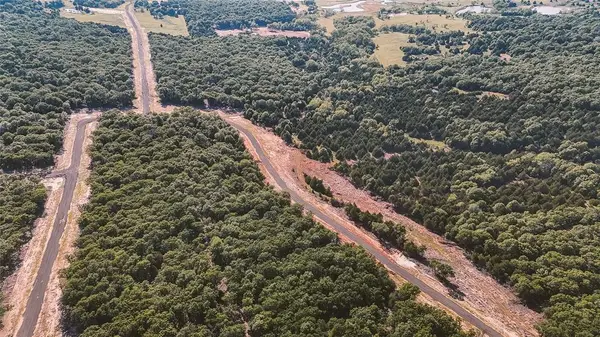 $45,000Active5.21 Acres
$45,000Active5.21 Acres0 Hwy 177, Wellston, OK 74881
MLS# 1201602Listed by: PIONEER REALTY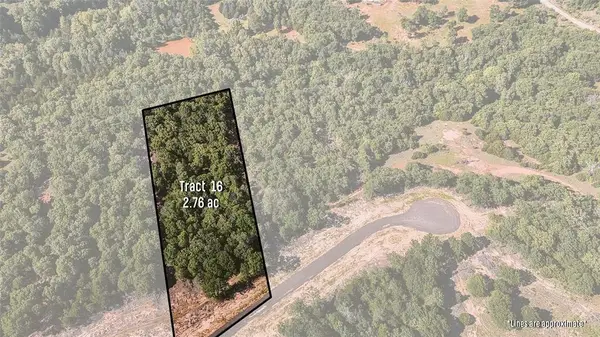 $30,000Active2.76 Acres
$30,000Active2.76 Acres0 Hwy 177, Wellston, OK 74881
MLS# 1201604Listed by: PIONEER REALTY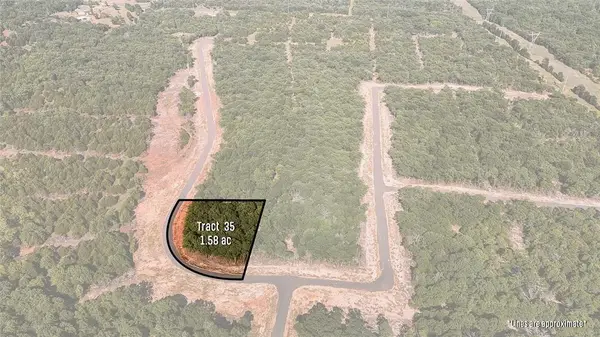 $25,000Active1.58 Acres
$25,000Active1.58 Acres0 Hwy 177, Wellston, OK 74881
MLS# 1201608Listed by: PIONEER REALTY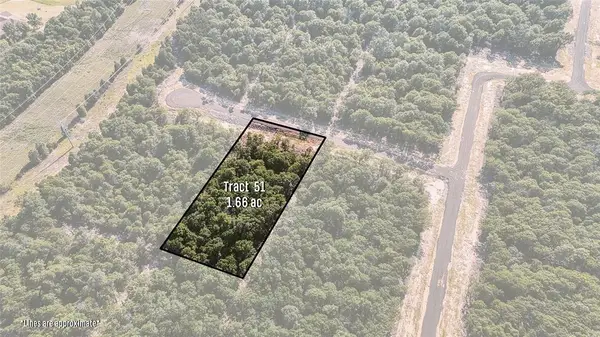 $22,500Active1.66 Acres
$22,500Active1.66 Acres0 Hwy 177, Wellston, OK 74881
MLS# 1201609Listed by: PIONEER REALTY
