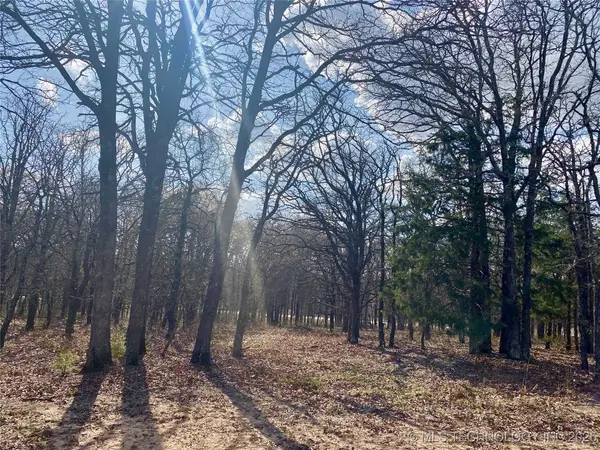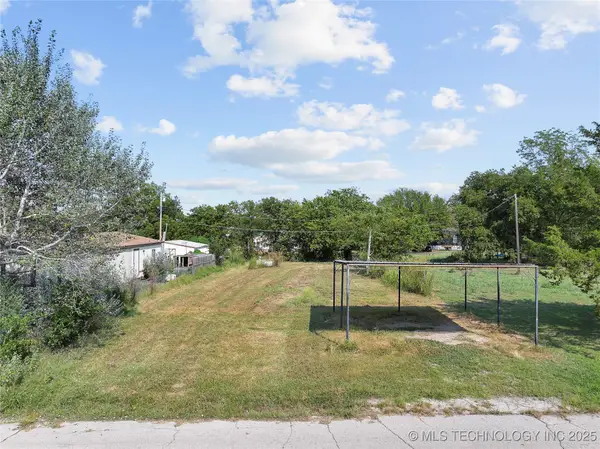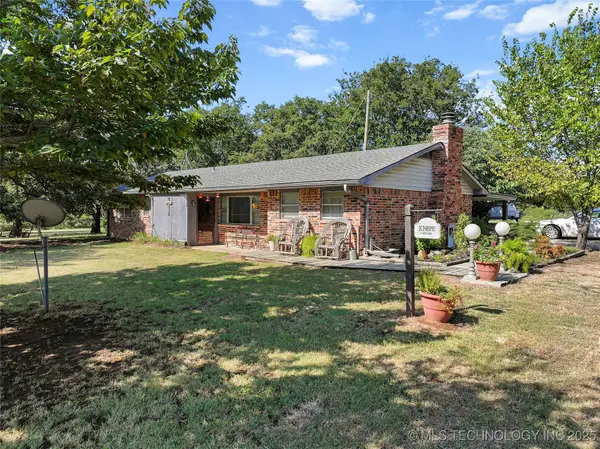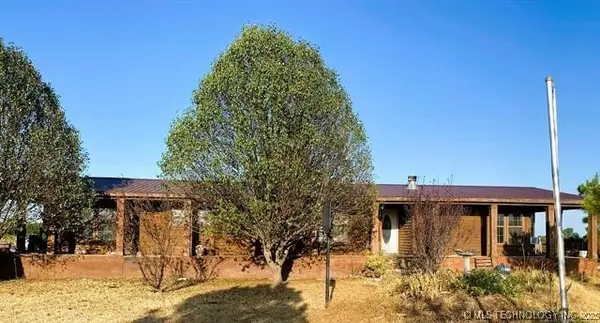21390 Us Highway 70, Wilson, OK 73463
Local realty services provided by:Better Homes and Gardens Real Estate The Platinum Collective
Listed by:lorri green
Office:dillard cies real estate
MLS#:1174872
Source:OK_OKC
21390 Us Highway 70,Wilson, OK 73463
$375,000
- 3 Beds
- 2 Baths
- 1,600 sq. ft.
- Single family
- Pending
Price summary
- Price:$375,000
- Price per sq. ft.:$234.38
About this home
**SELLERS HAVE REDUCED THE PRICE!**
Welcome to this charming **3-bedroom, 2-bath home** nestled on **12 scenic acres** with rolling terrain and mature trees. Offering the perfect blend of privacy, comfort, and natural beauty, this property is ideal for a full-time residence or home away from home!~
The inviting **open-concept floor plan** seamlessly connects the living, dining, and kitchen areas. Features include **sealed concrete flooring, custom wood cabinetry, a shiplap backsplash, concrete countertops, recessed lighting, ceiling fans, and a butcher block island with seating.** The kitchen comes complete with **stainless steel appliances, new microwave and dishwasher (2025),** and a large walk-in pantry.
The main level highlights a **spacious primary bedroom** with barn-door closet, a **full bath featuring a striking live-edge rock vanity,** and a convenient utility room. Upstairs, two additional bedrooms showcase plush carpeting, wood accents, abundant natural light, and three oversized closets. This flexible space easily adapts to your needs—guest rooms, home office, or creative studio. Year-round comfort is ensured with a **new HVAC and heat pump (2024).**
A major bonus is the **30x40 attached insulated garage/shop**—offering 1,200 sq. ft. of workspace with two overhead doors, water, electricity, and a 10x12 storage loft. Perfect for hobbies, projects, or storing lake toys and equipment. Additional amenities include a **well house with full filtration system, storm shelter, seasonal creeks,** and a **circle drive.**
Located just **30 minutes from Lake Murray** and ideally situated between **Oklahoma City and Dallas,** this property offers both seclusion and convenience. With so many opportunities—including use as a private home, weekend getaway, or even a potential Airbnb— Schedule your showing today!
Contact an agent
Home facts
- Year built:2017
- Listing ID #:1174872
- Added:109 day(s) ago
- Updated:September 27, 2025 at 03:35 PM
Rooms and interior
- Bedrooms:3
- Total bathrooms:2
- Full bathrooms:2
- Living area:1,600 sq. ft.
Heating and cooling
- Cooling:Heat Pump
- Heating:Heat Pump
Structure and exterior
- Roof:Metal
- Year built:2017
- Building area:1,600 sq. ft.
- Lot area:11.82 Acres
Schools
- High school:Lone Grove HS
- Middle school:Lone Grove MS
- Elementary school:Lone Grove Primary ES
Utilities
- Water:Private Well Available
- Sewer:Septic Tank
Finances and disclosures
- Price:$375,000
- Price per sq. ft.:$234.38
New listings near 21390 Us Highway 70
- New
 $75,000Active10 Acres
$75,000Active10 Acres10 Anshultz Road, Wilson, OK 73463
MLS# 2540803Listed by: ADVENTURE REALTY - New
 $88,000Active3 beds 1 baths1,404 sq. ft.
$88,000Active3 beds 1 baths1,404 sq. ft.955 E S. 7th Street, Wilson, OK 73463
MLS# 1193009Listed by: DOWNTOWN REALTY GROUP  $43,000Active2.5 Acres
$43,000Active2.5 Acres001 State Highway 76, Wilson, OK 73463
MLS# 2513325Listed by: FATHOM REALTY OK LLC $43,000Active2.5 Acres
$43,000Active2.5 Acres003 State Highway 76, Wilson, OK 73463
MLS# 2514482Listed by: FATHOM REALTY OK LLC $95,000Active2 beds 1 baths850 sq. ft.
$95,000Active2 beds 1 baths850 sq. ft.1080 7th, Wilson, OK 73463
MLS# 2516808Listed by: 1 OAK REAL ESTATE CO- New
 $925,000Active3 beds 1 baths1,680 sq. ft.
$925,000Active3 beds 1 baths1,680 sq. ft.28695 Kennedy Road, Wilson, OK 73463
MLS# 2539480Listed by: ARDMORE REALTY, INC  $245,000Active2 beds 2 baths1,485 sq. ft.
$245,000Active2 beds 2 baths1,485 sq. ft.191 Young Road, Wilson, OK 73463
MLS# 2538792Listed by: ARDMORE REALTY, INC $14,000Active0.16 Acres
$14,000Active0.16 Acres976 5th, Wilson, OK 73463
MLS# 2537189Listed by: 1 OAK REAL ESTATE CO $375,000Active3 beds 2 baths1,387 sq. ft.
$375,000Active3 beds 2 baths1,387 sq. ft.7045 State Highway 76, Wilson, OK 73463
MLS# 2536865Listed by: TURN KEY REAL ESTATE $180,000Active3 beds 2 baths1,974 sq. ft.
$180,000Active3 beds 2 baths1,974 sq. ft.1006 Conoco, Wilson, OK 73463
MLS# 2536132Listed by: ELITE LAND & HOME
