42808 Highway 29, Wynnewood, OK 73098
Local realty services provided by:Better Homes and Gardens Real Estate The Platinum Collective
Listed by: skylar finnestad
Office: salt real estate pauls valley
MLS#:1185125
Source:OK_OKC
42808 Highway 29,Wynnewood, OK 73098
$689,000
- 3 Beds
- 4 Baths
- 3,635 sq. ft.
- Single family
- Active
Price summary
- Price:$689,000
- Price per sq. ft.:$189.55
About this home
Spanning 3,635 sq ft on 15 acres, this stunning 3-bedroom, 3.5-bath home offers a functional split floorplan with every bedroom featuring its own en-suite bath. The master suite includes a connected office, private patio access, and a luxurious bath with a soaking tub, walk-in shower, dual sinks, and a spacious closet complete with built-in vanity and dressers.
The open living and kitchen area is ideal for both daily living and entertaining, featuring quartz countertops, a large eat-in island, Thor gas oven and stove, Frigidaire commercial refrigerator, KitchenAid dishwasher, and a butler’s pantry. Additional highlights include crown molding in main areas, a ventless gas fireplace, and a huge dining room.
Practical touches abound—an 8x8 safe room, oversized laundry with mud area, 2x6 exterior walls, Class 4 roof shingles, and an oversized 2-car garage. Flooring includes wood-look tile in living areas and baths, with carpet in bedrooms. Comfort is ensured with 2 HVAC systems and 2 tankless gas water heaters.
Outdoor features include a full-length front porch, a back porch stubbed for gas and hot/cold water (perfect for a future outdoor kitchen), and ample space to enjoy country living.
Contact an agent
Home facts
- Year built:2022
- Listing ID #:1185125
- Added:187 day(s) ago
- Updated:February 14, 2026 at 01:38 PM
Rooms and interior
- Bedrooms:3
- Total bathrooms:4
- Full bathrooms:3
- Half bathrooms:1
- Living area:3,635 sq. ft.
Heating and cooling
- Cooling:Central Electric
- Heating:Central Gas
Structure and exterior
- Roof:Composition
- Year built:2022
- Building area:3,635 sq. ft.
- Lot area:15 Acres
Schools
- High school:Wynnewood HS
- Middle school:Wynnewood MS
- Elementary school:Central ES
Finances and disclosures
- Price:$689,000
- Price per sq. ft.:$189.55
New listings near 42808 Highway 29
- New
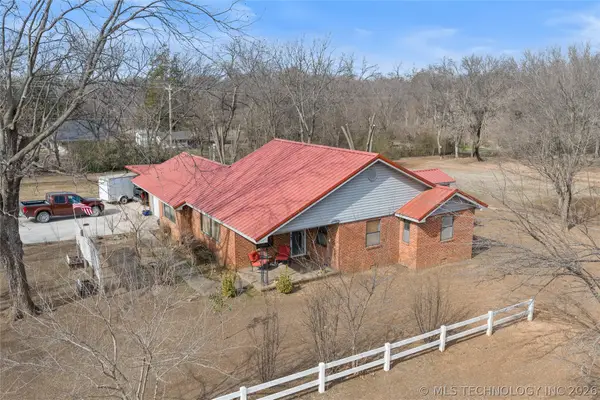 $169,000Active2 beds 1 baths1,299 sq. ft.
$169,000Active2 beds 1 baths1,299 sq. ft.1008 E Jennings, Wynnewood, OK 73098
MLS# 2605079Listed by: INITIAL POINT REALTY, LLC - New
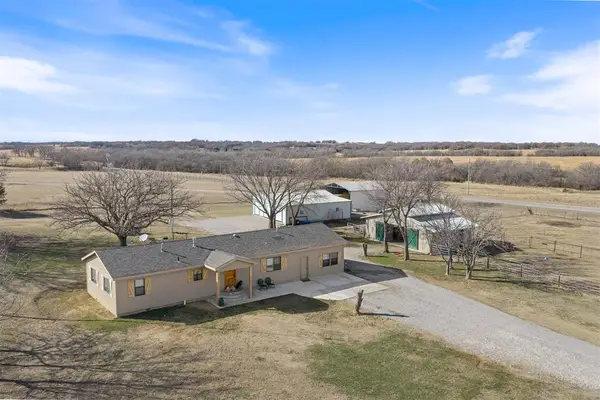 $449,900Active3 beds 2 baths1,704 sq. ft.
$449,900Active3 beds 2 baths1,704 sq. ft.24042 E N County Road 3330 Road, Wynnewood, OK 73098
MLS# 1214207Listed by: HST & CO. - New
 $125,000Active15 Acres
$125,000Active15 AcresN Tract 1: 3320 Road, Wynnewood, OK 73098
MLS# 1214173Listed by: OKLAHOMA UNLIMITED REALTY LLC - New
 $50,000Active6 Acres
$50,000Active6 AcresN Tract 2: 3320 Road, Wynnewood, OK 73098
MLS# 1214186Listed by: OKLAHOMA UNLIMITED REALTY LLC - New
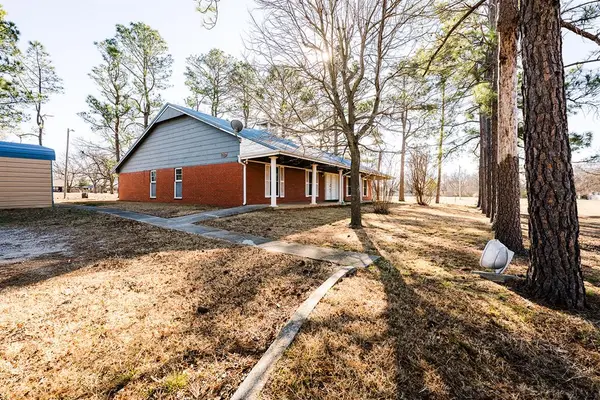 $180,000Active4 beds 3 baths3,000 sq. ft.
$180,000Active4 beds 3 baths3,000 sq. ft.111 Jameson Drive, Wynnewood, OK 73098
MLS# 1213400Listed by: LEGACY LAND AND HOMES OF OK 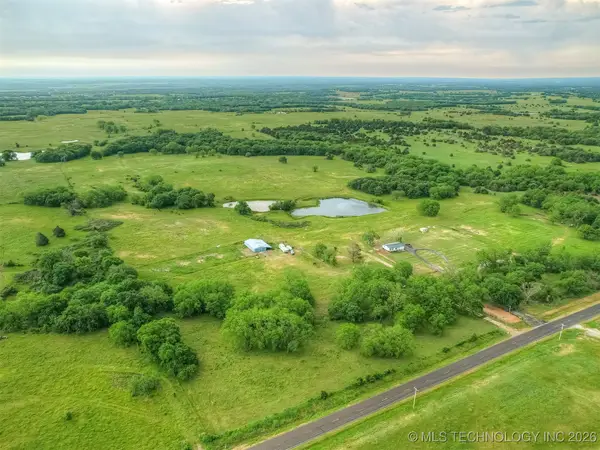 $1,014,600Active148.55 Acres
$1,014,600Active148.55 Acres26601 Indian Meridian Road, Wynnewood, OK 73098
MLS# 2601205Listed by: BRICKS AND BRANCHES REALTY $65,000Active3.6 Acres
$65,000Active3.6 Acres1630 E County Road Road #Tract F, Wynnewood, OK 73098
MLS# 1210827Listed by: JARMAN REALTY, INC. $55,000Active3.27 Acres
$55,000Active3.27 Acres1630 E County Road Road #Tract D, Wynnewood, OK 73098
MLS# 1210810Listed by: JARMAN REALTY, INC.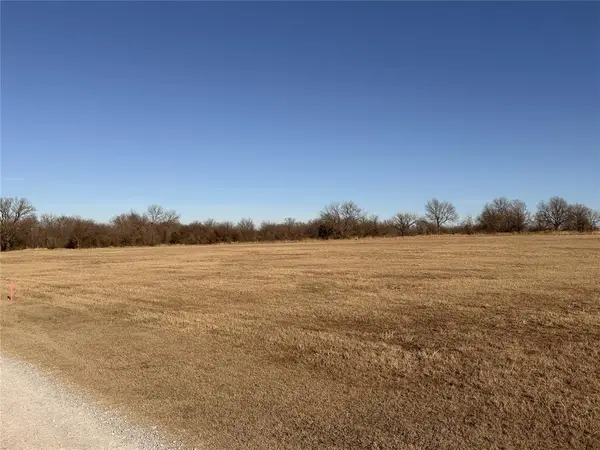 $65,000Active3.3 Acres
$65,000Active3.3 Acres1630 E County Road Road #Tract B, Wynnewood, OK 73098
MLS# 1208465Listed by: JARMAN REALTY, INC.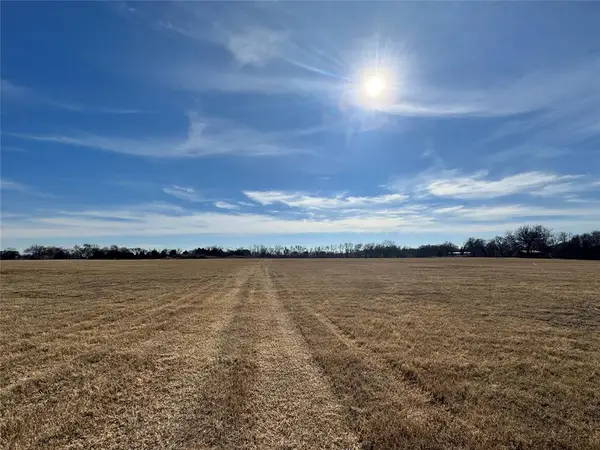 $65,000Active3.62 Acres
$65,000Active3.62 Acres1630 E County Road Road #Tract G, Wynnewood, OK 73098
MLS# 1208068Listed by: JARMAN REALTY, INC.

