1001 Cambridge Drive, Yukon, OK 73099
Local realty services provided by:Better Homes and Gardens Real Estate Paramount
Listed by: jon stefanick
Office: lime realty
MLS#:1200662
Source:OK_OKC
1001 Cambridge Drive,Yukon, OK 73099
$189,999
- 3 Beds
- 2 Baths
- 1,383 sq. ft.
- Single family
- Pending
Price summary
- Price:$189,999
- Price per sq. ft.:$137.38
About this home
*** 1% LENDER-PAID CREDIT FOR CLOSING COSTS, RATE BUY DOWN, ETC. (up to $2,500) with our preferred lender. Ask for details. ***
If you’ve been watching the market and waiting for a home that feels just right—this is your chance. This thoughtfully updated 3-bedroom, 2-bath home in the highly sought-after Yukon School District offers the perfect blend of comfort, functionality, and move-in-ready convenience. No delays. Just a fresh start in a home that’s available right now and can close quickly.
With 1,383 square feet of well-planned space, the traditional layout flows effortlessly from room to room. The spacious central living area serves as the heart of the home, perfect for family movie nights, relaxed evenings, or entertaining friends. Each bedroom is well-sized, offering flexibility for families, remote work, or guests. And thanks to numerous updates throughout, including modern fixtures and finishes, this home feels clean, fresh, and ready for your personal touch—without the stress or wait of a remodel.
Set on a generous corner lot, the outdoor space is a standout feature. You’ll love the large covered back patio—ideal for grilling, relaxing, or sipping your morning coffee. There’s plenty of room to spread out, play, or plan future projects. And when Oklahoma weather turns severe, you'll have the confidence of knowing there’s a convenient in-ground storm shelter already installed—giving you and your loved ones added safety and peace of mind.
In today’s market, homes that are updated, move-in ready, and well located don’t last. With limited inventory, rising prices, and high buyer competition, this property delivers what so many are looking for: a home that checks all the boxes and is ready now.
Why wait for a builder’s timeline or stress over bidding wars when you can step into a home that’s been cared for, improved, and is ready to close as soon as you are?
This one’s a rare find. Come see it for yourself—before someone else beats you to it.
Contact an agent
Home facts
- Year built:1974
- Listing ID #:1200662
- Added:59 day(s) ago
- Updated:January 07, 2026 at 08:54 AM
Rooms and interior
- Bedrooms:3
- Total bathrooms:2
- Full bathrooms:2
- Living area:1,383 sq. ft.
Heating and cooling
- Cooling:Central Electric
- Heating:Central Electric
Structure and exterior
- Roof:Composition
- Year built:1974
- Building area:1,383 sq. ft.
- Lot area:0.22 Acres
Schools
- High school:Yukon HS
- Middle school:Yukon MS
- Elementary school:Skyview ES
Utilities
- Water:Public
Finances and disclosures
- Price:$189,999
- Price per sq. ft.:$137.38
New listings near 1001 Cambridge Drive
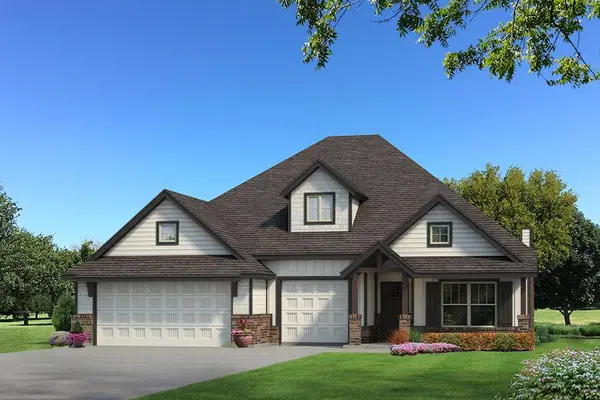 $446,840Pending4 beds 3 baths2,450 sq. ft.
$446,840Pending4 beds 3 baths2,450 sq. ft.9213 NW 86th Terrace, Yukon, OK 73099
MLS# 1208050Listed by: PREMIUM PROP, LLC- New
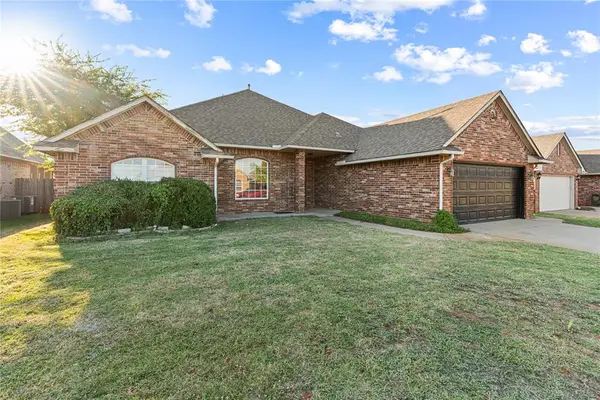 $349,900Active6 beds 3 baths2,873 sq. ft.
$349,900Active6 beds 3 baths2,873 sq. ft.13921 Korbyn Drive, Yukon, OK 73099
MLS# 1207580Listed by: SALT REAL ESTATE INC - New
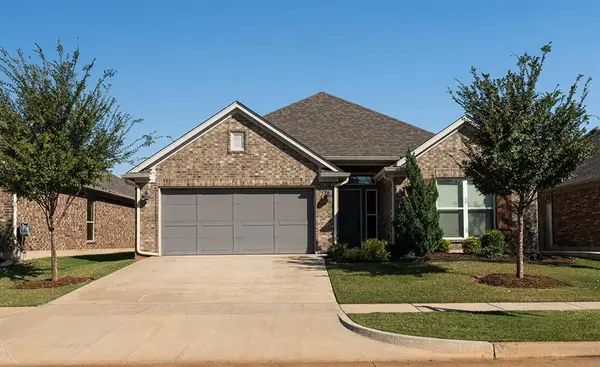 $285,000Active3 beds 4 baths1,666 sq. ft.
$285,000Active3 beds 4 baths1,666 sq. ft.24 Carat Drive, Yukon, OK 73099
MLS# 1208006Listed by: RE/MAX PREFERRED - New
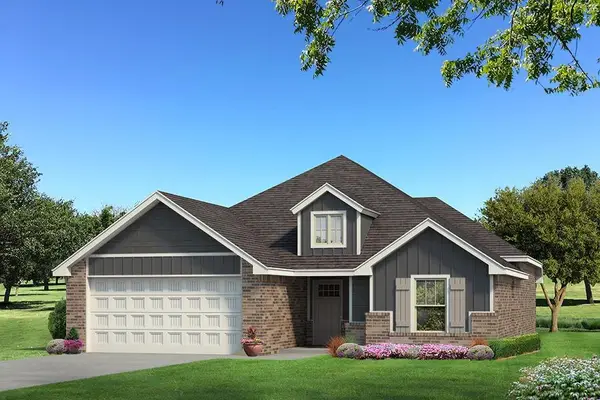 $336,840Active3 beds 2 baths1,550 sq. ft.
$336,840Active3 beds 2 baths1,550 sq. ft.9212 NW 86th Street, Yukon, OK 73099
MLS# 1208267Listed by: PREMIUM PROP, LLC - New
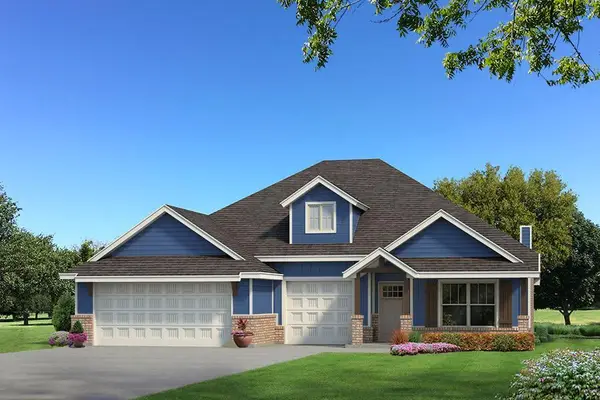 $386,640Active4 beds 2 baths1,950 sq. ft.
$386,640Active4 beds 2 baths1,950 sq. ft.9208 NW 86th Street, Yukon, OK 73099
MLS# 1208271Listed by: PREMIUM PROP, LLC - New
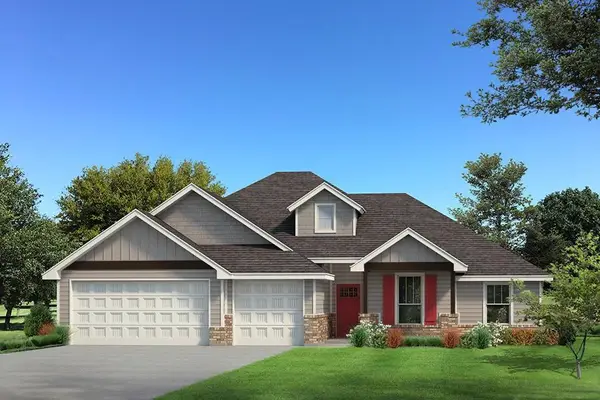 $379,190Active4 beds 2 baths1,900 sq. ft.
$379,190Active4 beds 2 baths1,900 sq. ft.9204 NW 86th Street, Yukon, OK 73099
MLS# 1208275Listed by: PREMIUM PROP, LLC - New
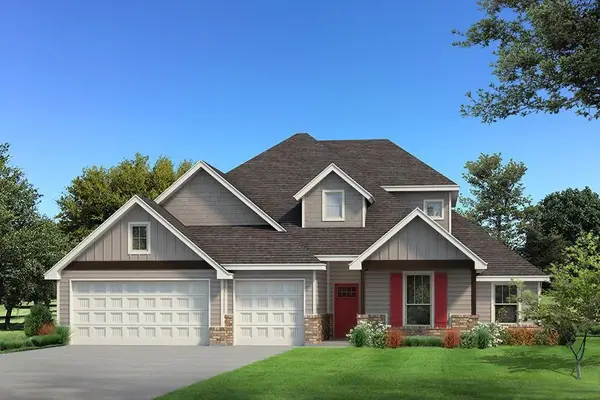 $477,840Active5 beds 3 baths2,520 sq. ft.
$477,840Active5 beds 3 baths2,520 sq. ft.9316 NW 86th Street, Yukon, OK 73099
MLS# 1208280Listed by: PREMIUM PROP, LLC - New
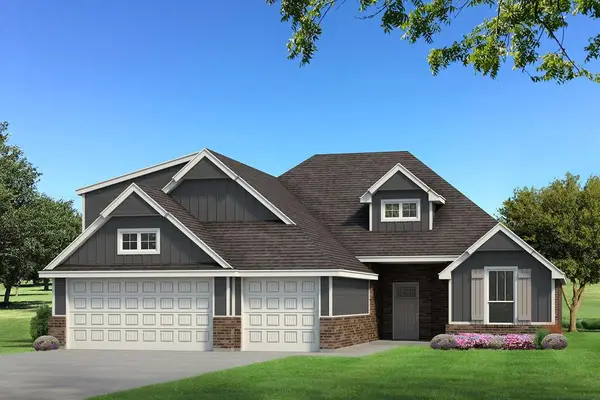 $430,640Active4 beds 3 baths2,250 sq. ft.
$430,640Active4 beds 3 baths2,250 sq. ft.3121 Feather Drive, Yukon, OK 73099
MLS# 1208298Listed by: PREMIUM PROP, LLC - New
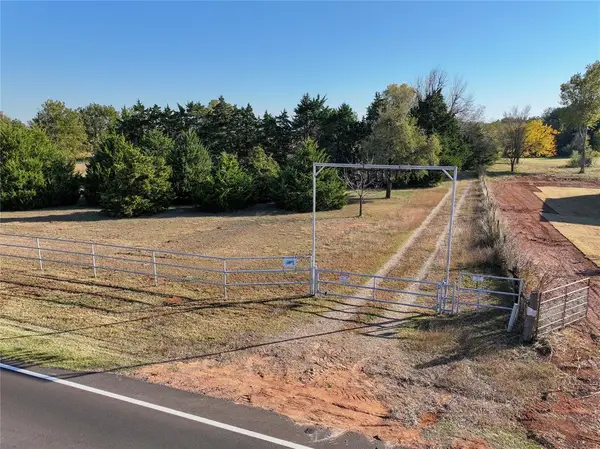 Listed by BHGRE$520,000Active11.5 Acres
Listed by BHGRE$520,000Active11.5 Acres14950 W Wilshire Boulevard, Yukon, OK 73099
MLS# 1207763Listed by: BHGRE PARAMOUNT - New
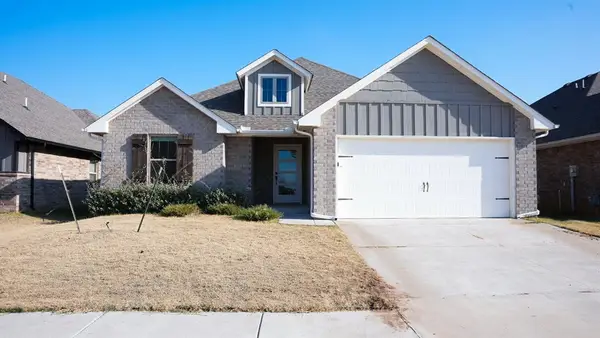 $300,000Active3 beds 2 baths1,543 sq. ft.
$300,000Active3 beds 2 baths1,543 sq. ft.12200 Ava Grace Lane, Yukon, OK 73099
MLS# 1207853Listed by: LIME REALTY
