1009 Redwood Creek Drive, Yukon, OK 73099
Local realty services provided by:Better Homes and Gardens Real Estate The Platinum Collective
Listed by: john burris
Office: central oklahoma real estate
MLS#:1209731
Source:OK_OKC
1009 Redwood Creek Drive,Yukon, OK 73099
$283,844
- 3 Beds
- 2 Baths
- 1,629 sq. ft.
- Single family
- Active
Price summary
- Price:$283,844
- Price per sq. ft.:$174.24
About this home
Love the Brea Model in Sycamore Gardens? Now is your chance to make this popular floor plan your own. Reserve it before it's gone! Currently under construction, this home offers a thoughtfully designed 3-bedroom, 2-bathroom split layout with a versatile flex space just off the main living area. Whether you need a home office, craft room, or playroom, this space provides flexibility, natural light from a large window, and privacy with a stylish barn door. The open-concept kitchen is perfect for entertaining, featuring a spacious island, stainless steel Samsung appliances, under-cabinet lighting, quartz countertops, and soft-close cabinetry. Durable wood-look ceramic tile extends throughout the main living and dining areas, complemented by a striking stone fireplace for added warmth and elegance. The private primary suite includes a garden soaking tub, tiled shower, and a generous walk-in closet. This home also prioritizes energy efficiency with features such as a tankless water heater, low-E thermal pane windows, and radiant barrier decking. Located in the desirable Sycamore Gardens community, residents enjoy easy access to I-40 and are just minutes from Will Rogers Airport, Oklahoma City Community College, Hobby Lobby Headquarters, and Tinker AFB. The neighborhood also features two community parks with playgrounds, picnic areas, basketball courts, and a splash pad. All of this is located within the highly sought-after Mustang School District. Call today to check the construction stage and secure this beautiful new home.
Contact an agent
Home facts
- Year built:2025
- Listing ID #:1209731
- Added:186 day(s) ago
- Updated:January 21, 2026 at 05:09 PM
Rooms and interior
- Bedrooms:3
- Total bathrooms:2
- Full bathrooms:2
- Living area:1,629 sq. ft.
Heating and cooling
- Cooling:Central Electric
- Heating:Central Gas
Structure and exterior
- Roof:Composition
- Year built:2025
- Building area:1,629 sq. ft.
- Lot area:0.15 Acres
Schools
- High school:Mustang HS
- Middle school:Mustang North MS
- Elementary school:Mustang Trails ES
Finances and disclosures
- Price:$283,844
- Price per sq. ft.:$174.24
New listings near 1009 Redwood Creek Drive
- New
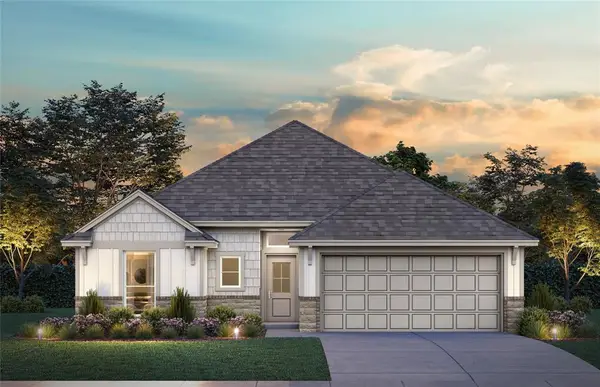 $293,776Active3 beds 2 baths1,543 sq. ft.
$293,776Active3 beds 2 baths1,543 sq. ft.14017 Giverny Avenue, Yukon, OK 73099
MLS# 1210907Listed by: CENTRAL OKLAHOMA REAL ESTATE - New
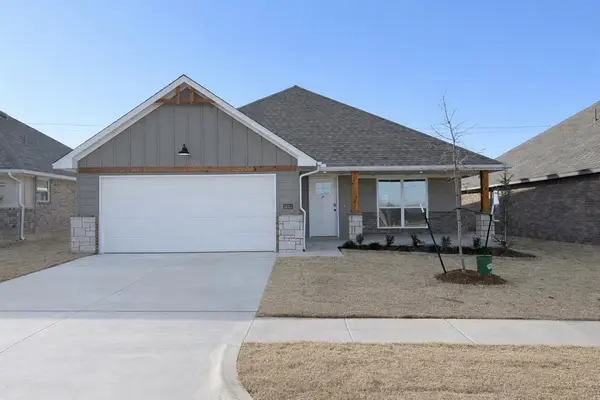 $312,576Active4 beds 2 baths1,701 sq. ft.
$312,576Active4 beds 2 baths1,701 sq. ft.14013 Giverny Avenue, Yukon, OK 73099
MLS# 1210909Listed by: CENTRAL OKLAHOMA REAL ESTATE - New
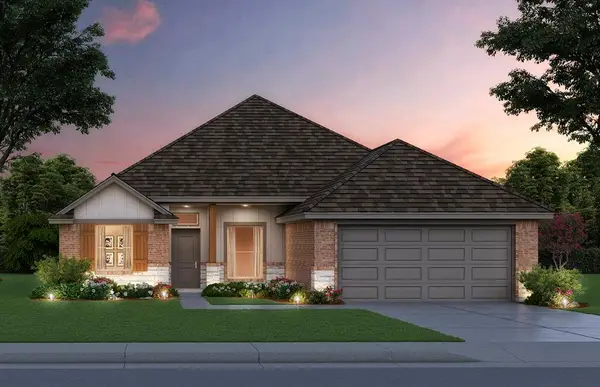 $327,344Active3 beds 2 baths1,722 sq. ft.
$327,344Active3 beds 2 baths1,722 sq. ft.14004 Tybee Island Drive, Yukon, OK 73099
MLS# 1210912Listed by: CENTRAL OKLAHOMA REAL ESTATE - New
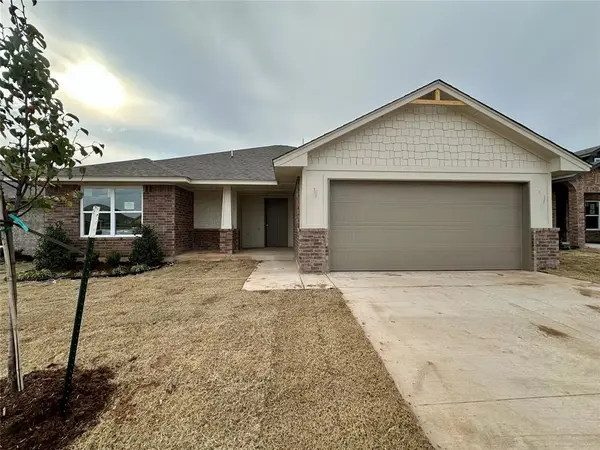 $270,895Active3 beds 2 baths1,556 sq. ft.
$270,895Active3 beds 2 baths1,556 sq. ft.1013 Redwood Creek Drive, Yukon, OK 73099
MLS# 1210923Listed by: CENTRAL OKLAHOMA REAL ESTATE - New
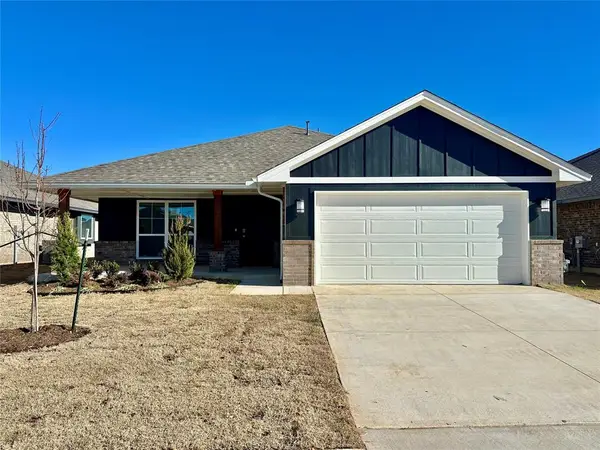 $293,384Active4 beds 2 baths1,701 sq. ft.
$293,384Active4 beds 2 baths1,701 sq. ft.1004 Redwood Creek Drive, Yukon, OK 73099
MLS# 1210924Listed by: CENTRAL OKLAHOMA REAL ESTATE - New
 $97,500Active0.5 Acres
$97,500Active0.5 Acres9649 Lake Gohar Drive, Yukon, OK 73099
MLS# 1210971Listed by: EIGHTH AND MAIN - New
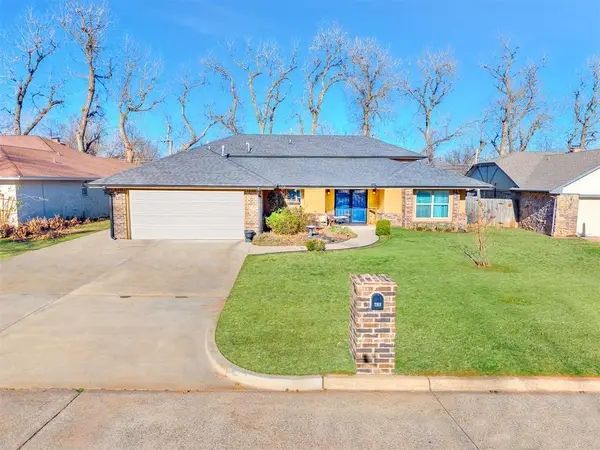 $285,000Active3 beds 3 baths2,451 sq. ft.
$285,000Active3 beds 3 baths2,451 sq. ft.701 John F Kroutil Drive, Yukon, OK 73099
MLS# 1209994Listed by: BAILEE & CO. REAL ESTATE - New
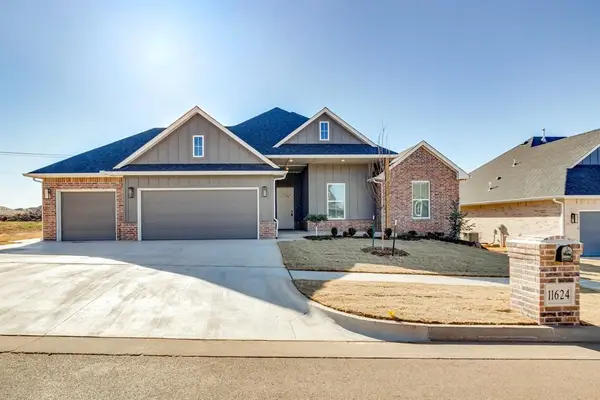 $376,897Active3 beds 3 baths2,067 sq. ft.
$376,897Active3 beds 3 baths2,067 sq. ft.11624 NW 102nd Street, Yukon, OK 73099
MLS# 1210711Listed by: PORCH & GABLE REAL ESTATE - New
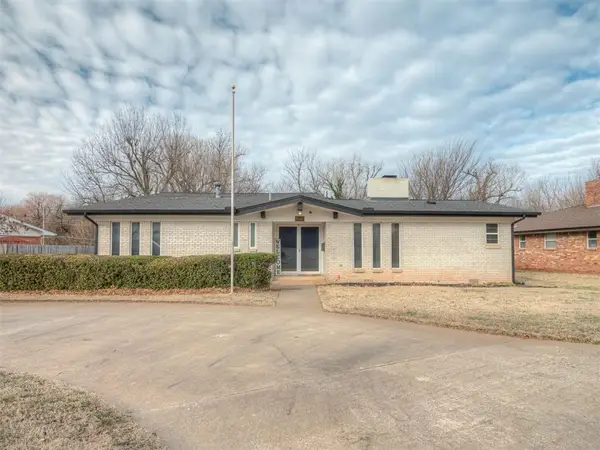 $292,900Active3 beds 2 baths2,042 sq. ft.
$292,900Active3 beds 2 baths2,042 sq. ft.741 Kingston Drive, Yukon, OK 73099
MLS# 1210756Listed by: KELLER WILLIAMS REALTY ELITE - New
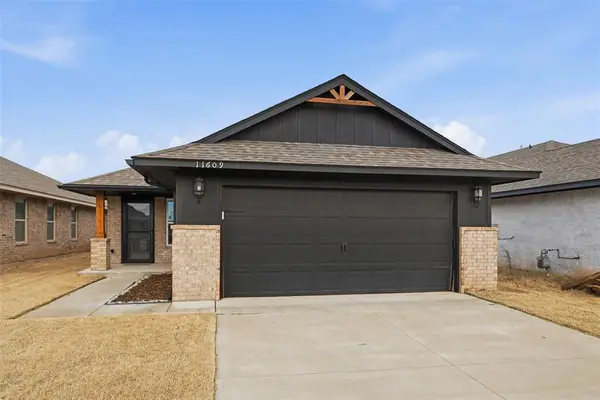 $224,900Active3 beds 2 baths1,270 sq. ft.
$224,900Active3 beds 2 baths1,270 sq. ft.11609 SW 12th Streets, Yukon, OK 73099
MLS# 1210760Listed by: BAILEE & CO. REAL ESTATE
