10109 SW 25th Court, Yukon, OK 73099
Local realty services provided by:Better Homes and Gardens Real Estate Paramount
Listed by: simon shingleton
Office: keller williams realty elite
MLS#:1196214
Source:OK_OKC
10109 SW 25th Court,Yukon, OK 73099
$560,000
- 4 Beds
- 3 Baths
- 2,712 sq. ft.
- Single family
- Active
Price summary
- Price:$560,000
- Price per sq. ft.:$206.49
About this home
Anything but cookie-cutter — this custom-built home blends transitional design with thoughtful details at every turn. From Visual Comfort lighting to white oak wide-plank wood flooring, each element was chosen for timeless style and everyday livability.
The entrance reception area offers storage with enhanced privacy & security, but keeps guests from seeing in to your everyday living spaces. The open-concept living and kitchen space is filled with natural light from a wall of windows and triple-slider glass doors that extend the room outdoors for seamless entertaining. The kitchen centers around a massive island and features soft-close cabinetry, deep drawers, and a dream-worthy walk-in pantry with LED backlighting and built-in appliance storage.
The primary suite is a true retreat — complete with a morning bar, sink, and drink fridge that open to a private covered patio. The spa-inspired bath includes a freestanding soaking tub, frameless glass shower, and an incredible custom closet with three-tier hanging and space for full-length garments. Bedrooms 2 & 3 share a Jack-and-Jill bath with generous storage, while the 4th bedroom offers flexibility as an office, guest suite, or gym, with private access to its own full bath and third garage bay — ideal for multi-generational living or independent space.
The mudroom and utility area impress with a built-in pet wash, abundant storage, and thoughtful functionality. Outside, professional landscaping, accent lighting, full gutters, irrigation, and mature trees enhance curb appeal and privacy.
Set on a cul-de-sac corner lot in gated Crystal Creek, this home enjoys pond views and walkable sidewalks — a rare find in a community that preserves its natural beauty. With Mustang Schools, OKC utilities, and easy access to both the Kilpatrick Turnpike and I-40, this tucked-away treasure offers elevated living with unmatched convenience.
Contact an agent
Home facts
- Year built:2025
- Listing ID #:1196214
- Added:176 day(s) ago
- Updated:January 16, 2026 at 01:38 PM
Rooms and interior
- Bedrooms:4
- Total bathrooms:3
- Full bathrooms:3
- Living area:2,712 sq. ft.
Heating and cooling
- Cooling:Central Electric
- Heating:Central Gas
Structure and exterior
- Roof:Composition
- Year built:2025
- Building area:2,712 sq. ft.
- Lot area:0.2 Acres
Schools
- High school:Mustang HS
- Middle school:Mustang North MS
- Elementary school:Prairie View ES
Utilities
- Water:Public
Finances and disclosures
- Price:$560,000
- Price per sq. ft.:$206.49
New listings near 10109 SW 25th Court
- New
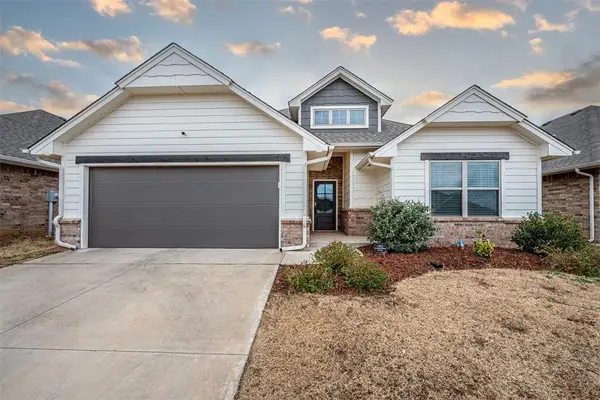 $324,500Active3 beds 2 baths1,750 sq. ft.
$324,500Active3 beds 2 baths1,750 sq. ft.9124 NW 124th Street, Yukon, OK 73099
MLS# 1209118Listed by: PARTNERS REAL ESTATE LLC - Open Sun, 1 to 3pmNew
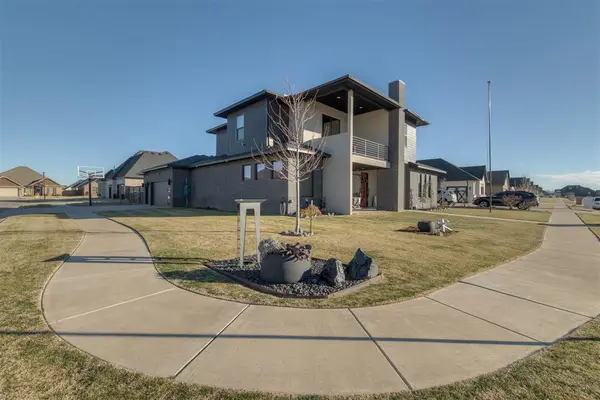 $505,000Active4 beds 4 baths2,764 sq. ft.
$505,000Active4 beds 4 baths2,764 sq. ft.9309 NW 83rd Street, Yukon, OK 73099
MLS# 1209834Listed by: RE/MAX PREFERRED - Open Sun, 2 to 4pmNew
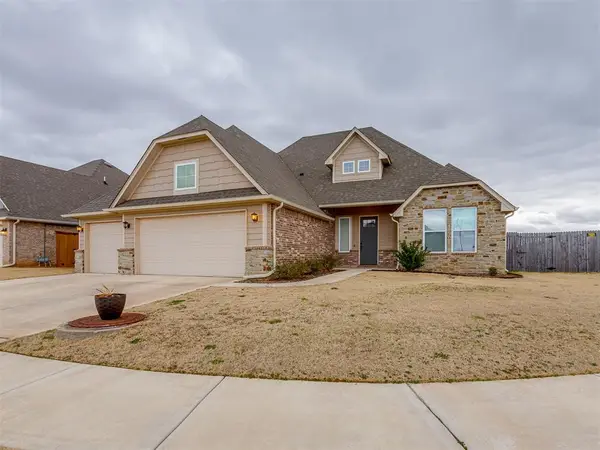 $439,990Active5 beds 3 baths2,496 sq. ft.
$439,990Active5 beds 3 baths2,496 sq. ft.509 Carlow Way, Yukon, OK 73099
MLS# 1209455Listed by: ROOTS REAL ESTATE - Open Sun, 2 to 4pmNew
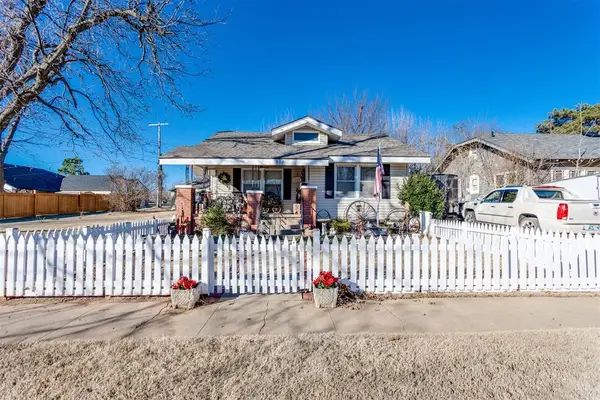 $199,000Active2 beds 1 baths1,169 sq. ft.
$199,000Active2 beds 1 baths1,169 sq. ft.308 S 6th Street, Yukon, OK 73099
MLS# 1210205Listed by: MCGRAW REALTORS (BO) - New
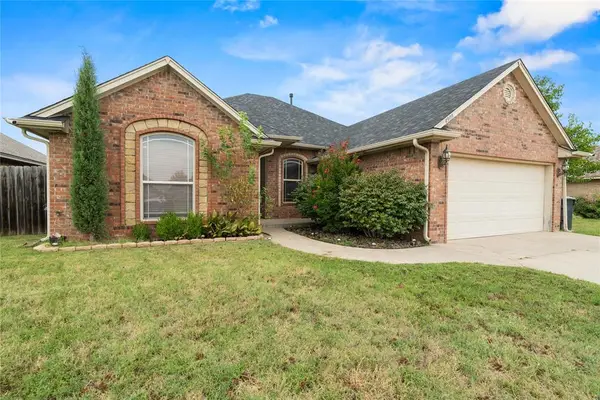 $244,000Active3 beds 2 baths1,659 sq. ft.
$244,000Active3 beds 2 baths1,659 sq. ft.4909 Stag Horn Drive, Yukon, OK 73099
MLS# 1210239Listed by: RE/MAX ENERGY REAL ESTATE - New
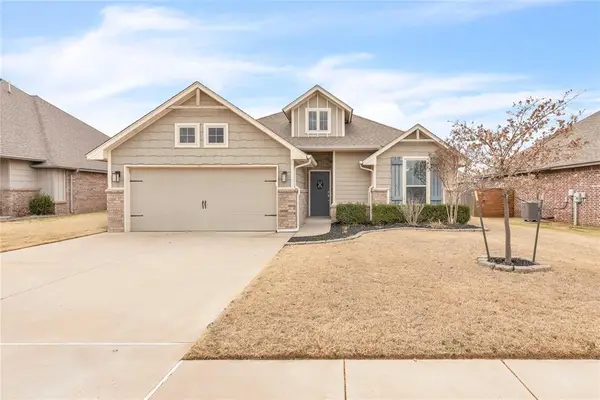 $280,000Active3 beds 2 baths1,576 sq. ft.
$280,000Active3 beds 2 baths1,576 sq. ft.717 Windy Lane, Yukon, OK 73099
MLS# 1210192Listed by: THE AMBASSADOR GROUP REAL ESTA - Open Sun, 2 to 4pmNew
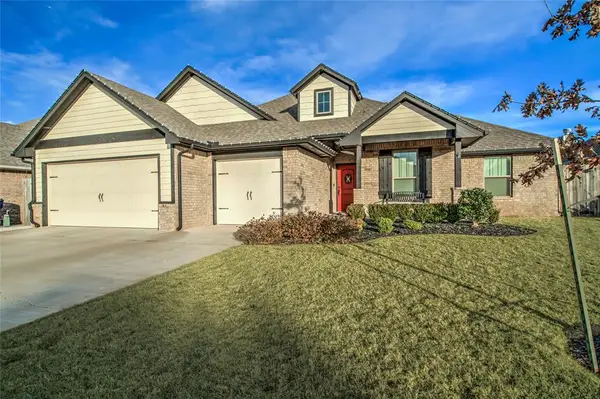 $359,900Active4 beds 2 baths1,900 sq. ft.
$359,900Active4 beds 2 baths1,900 sq. ft.708 Bison Crossing Drive, Yukon, OK 73099
MLS# 1209462Listed by: KELLER WILLIAMS CENTRAL OK ED - New
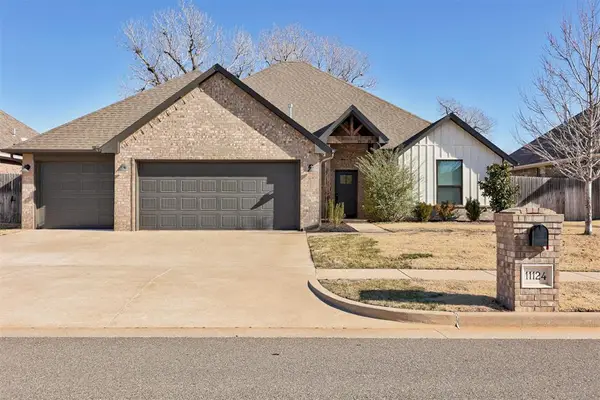 $379,900Active3 beds 3 baths2,161 sq. ft.
$379,900Active3 beds 3 baths2,161 sq. ft.11124 Fairways Avenue, Yukon, OK 73099
MLS# 1209178Listed by: BAILEE & CO. REAL ESTATE - Open Sat, 2 to 4pmNew
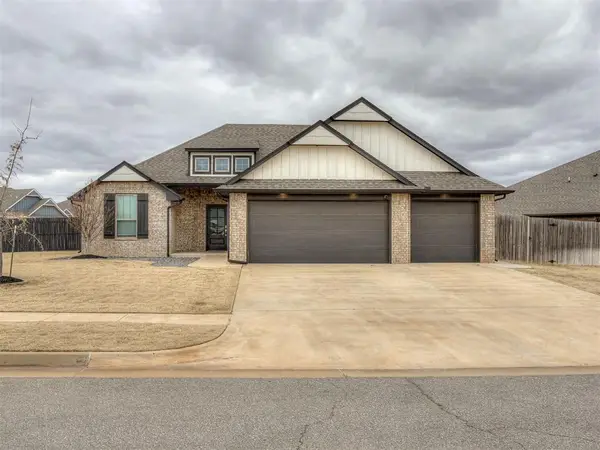 $325,000Active4 beds 2 baths1,788 sq. ft.
$325,000Active4 beds 2 baths1,788 sq. ft.609 Red River Drive, Yukon, OK 73099
MLS# 1209944Listed by: SAXON REALTY GROUP - New
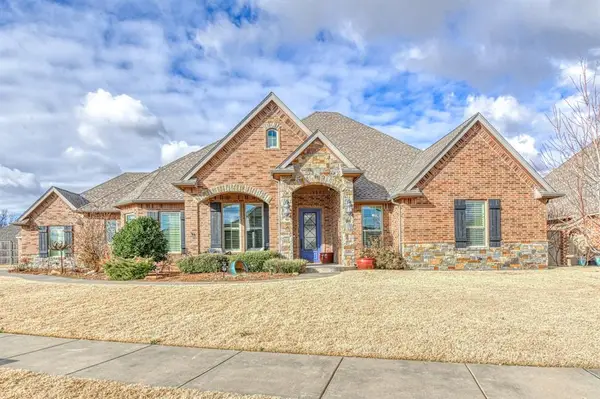 $614,900Active4 beds 3 baths3,042 sq. ft.
$614,900Active4 beds 3 baths3,042 sq. ft.2233 War Eagle Lane, Yukon, OK 73099
MLS# 1209607Listed by: FORGE REALTY GROUP
