10300 Sundance Drive, Yukon, OK 73099
Local realty services provided by:Better Homes and Gardens Real Estate The Platinum Collective
Listed by: rachel l. nichols
Office: keller williams realty elite
MLS#:1187125
Source:OK_OKC
10300 Sundance Drive,Yukon, OK 73099
$510,000
- 4 Beds
- 3 Baths
- 2,836 sq. ft.
- Single family
- Active
Price summary
- Price:$510,000
- Price per sq. ft.:$179.83
About this home
1+ acre hideaway in Surrey Hills! This home offers a versatile layout with two bedrooms + a full bath tucked off a private hallway in the front, plus an additional bedroom (ideal for a home office) located near the spacious primary suite. The primary retreat includes a spa-like ensuite with a jetted tub, glass-surround shower, and large walk-in closet. The open main living area is perfect for entertaining, with a beautiful stone fireplace, custom built-ins, and oversized windows framing the serene back acreage. The kitchen shines with brand new appliances, a generous corner pantry, a spacious center island, and two large windows over the sink for plenty of natural light. Upstairs, a large bonus room offers endless possibilities. Loaded with extras: BRAND NEW roof, gutters + garage doors (lower insurance costs!), shop building for storage (space for tools or toys!), double swing gate for backyard access + a concrete pad (ready for tennis/pickleball/basketball!), in-ground storm shelter (peace of mind!), water well for irrigation (water the yard all you want without running up the water bill!), and a fully fenced property. If you’ve been waiting for acreage + city access, something move-in ready with room to play, plant, build, or just breathe — this is the place!
Contact an agent
Home facts
- Year built:2005
- Listing ID #:1187125
- Added:146 day(s) ago
- Updated:January 16, 2026 at 01:38 PM
Rooms and interior
- Bedrooms:4
- Total bathrooms:3
- Full bathrooms:2
- Half bathrooms:1
- Living area:2,836 sq. ft.
Heating and cooling
- Cooling:Central Electric
- Heating:Central Electric
Structure and exterior
- Roof:Composition
- Year built:2005
- Building area:2,836 sq. ft.
- Lot area:1.02 Acres
Schools
- High school:Piedmont HS
- Middle school:Piedmont MS
- Elementary school:Northwood ES,Piedmont Primary ES
Finances and disclosures
- Price:$510,000
- Price per sq. ft.:$179.83
New listings near 10300 Sundance Drive
- New
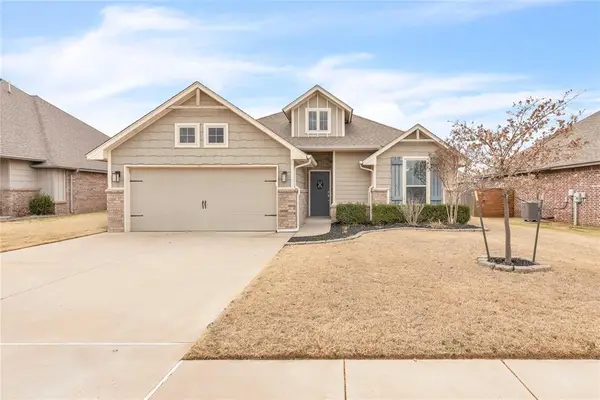 $280,000Active3 beds 2 baths1,576 sq. ft.
$280,000Active3 beds 2 baths1,576 sq. ft.717 Windy Lane, Yukon, OK 73099
MLS# 1210192Listed by: THE AMBASSADOR GROUP REAL ESTA - Open Sun, 2 to 4pmNew
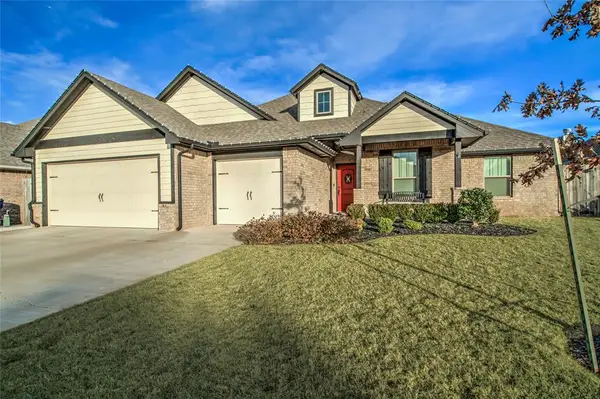 $359,900Active4 beds 2 baths1,900 sq. ft.
$359,900Active4 beds 2 baths1,900 sq. ft.708 Bison Crossing Drive, Yukon, OK 73099
MLS# 1209462Listed by: KELLER WILLIAMS CENTRAL OK ED - New
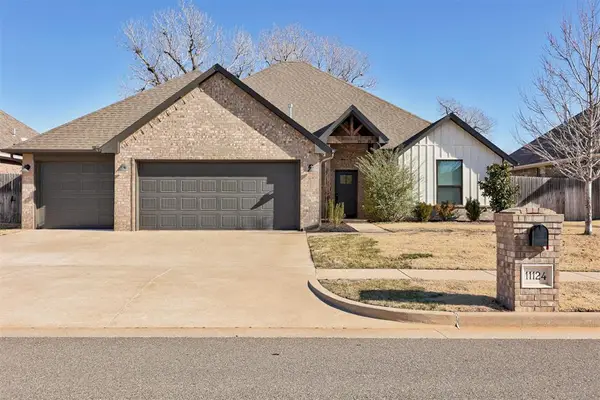 $379,900Active3 beds 3 baths2,161 sq. ft.
$379,900Active3 beds 3 baths2,161 sq. ft.11124 Fairways Avenue, Yukon, OK 73099
MLS# 1209178Listed by: BAILEE & CO. REAL ESTATE - Open Sat, 2 to 4pmNew
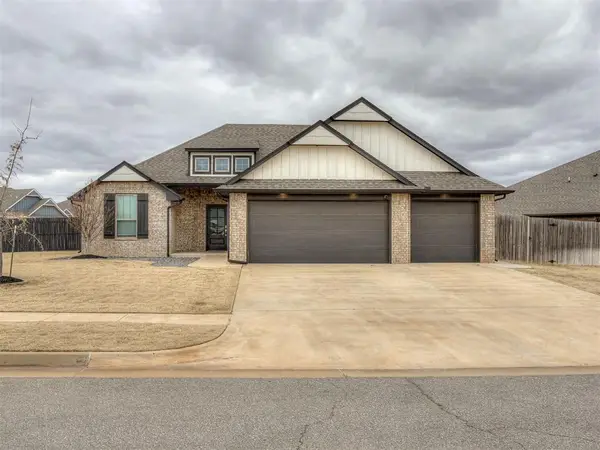 $325,000Active4 beds 2 baths1,788 sq. ft.
$325,000Active4 beds 2 baths1,788 sq. ft.609 Red River Drive, Yukon, OK 73099
MLS# 1209944Listed by: SAXON REALTY GROUP - New
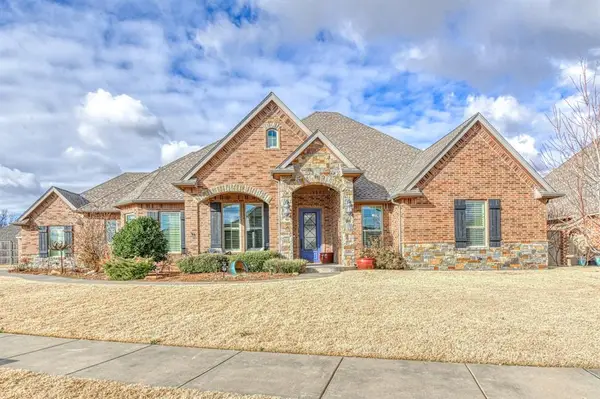 $614,900Active4 beds 3 baths3,042 sq. ft.
$614,900Active4 beds 3 baths3,042 sq. ft.2233 War Eagle Lane, Yukon, OK 73099
MLS# 1209607Listed by: FORGE REALTY GROUP - New
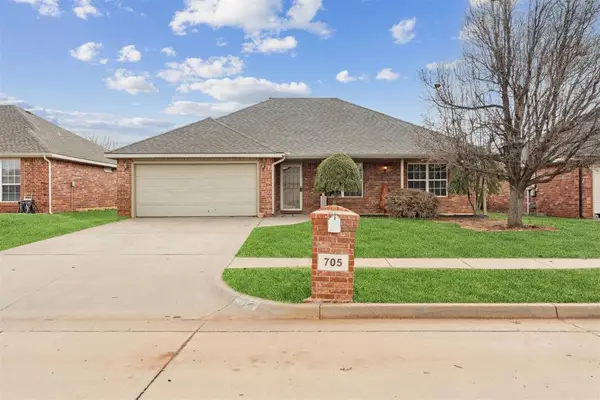 $205,000Active3 beds 2 baths1,344 sq. ft.
$205,000Active3 beds 2 baths1,344 sq. ft.705 Mcconnell Drive, Yukon, OK 73099
MLS# 1209916Listed by: COPPER CREEK REAL ESTATE - New
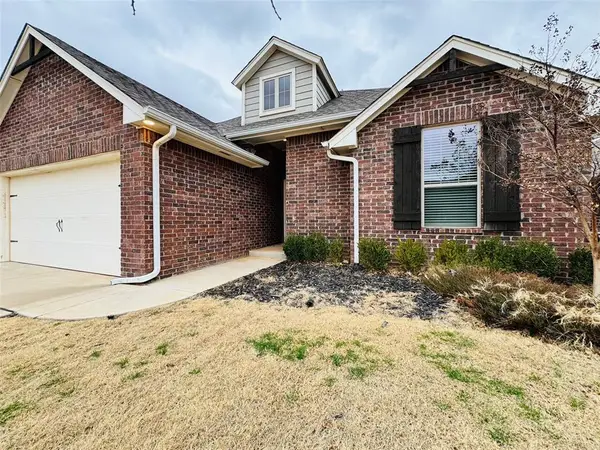 $319,000Active3 beds 2 baths1,625 sq. ft.
$319,000Active3 beds 2 baths1,625 sq. ft.9001 Poppey Place, Yukon, OK 73099
MLS# 1209821Listed by: FLOTILLA REAL ESTATE PARTNERS - New
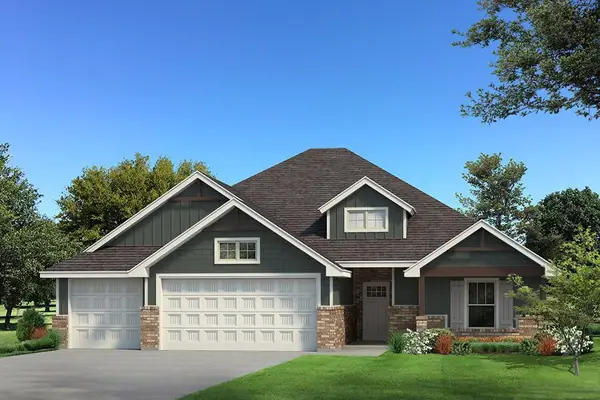 $377,840Active4 beds 2 baths1,900 sq. ft.
$377,840Active4 beds 2 baths1,900 sq. ft.12508 SW 31st Street, Yukon, OK 73099
MLS# 1209874Listed by: PREMIUM PROP, LLC - New
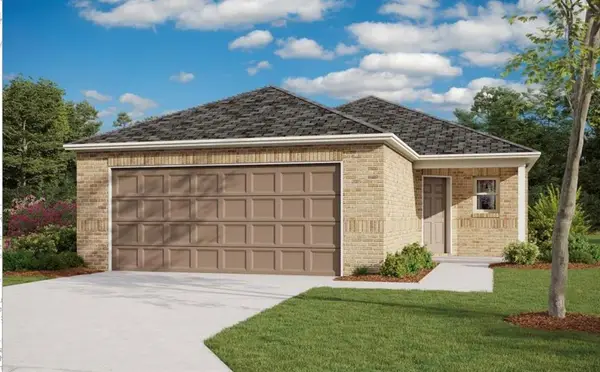 $237,900Active4 beds 2 baths1,459 sq. ft.
$237,900Active4 beds 2 baths1,459 sq. ft.12941 Florence Lane, Yukon, OK 73099
MLS# 1208058Listed by: COPPER CREEK REAL ESTATE - New
 $446,290Active4 beds 3 baths2,450 sq. ft.
$446,290Active4 beds 3 baths2,450 sq. ft.12512 SW 31st Street, Yukon, OK 73099
MLS# 1209855Listed by: PREMIUM PROP, LLC
