10609 Wild Horse Creek Drive, Yukon, OK 73099
Local realty services provided by:Better Homes and Gardens Real Estate Paramount
Listed by:marijean williams
Office:porch & gable real estate
MLS#:1196545
Source:OK_OKC
10609 Wild Horse Creek Drive,Yukon, OK 73099
$385,000
- 4 Beds
- 3 Baths
- 2,267 sq. ft.
- Single family
- Active
Price summary
- Price:$385,000
- Price per sq. ft.:$169.83
About this home
Welcome to 10609 Wild Horse Creek Dr, a stunning craftsman style home that backs to a peaceful greenbelt with mature trees for privacy and views. This thoughtfully designed home features 10’ ceilings, an open layout, and custom cabinetry throughout. The kitchen is a chef’s dream with upper cabinet lighting, under-cabinet lighting, a gas cooktop, wall-mounted oven and microwave, butler’s pantry, and large walk-in pantry. A pocket office and drop zone with cabinets add functionality and storage.
The spacious family room includes a gas fireplace, built-in surround sound, and farmhouse wall lighting, creating a warm space for gathering! Upstairs, enjoy a walk-in attic with a large storage area. The primary suite offers a luxurious retreat with a jetted tub, double vanities, and an oversized closet with built-in mirror.
Step outside to a large extended patio with in-ground fire pit, fenced yard, irrigation system, and mature landscaping- perfect for entertaining. The oversized 3-car garage includes high ceilings, side yard access, and an in-ground storm shelter.
Updates include fresh paint on walls, baseboards, cabinets, and doors. Additional highlights: ceiling fans in every room, hardwired alarm system, tankless water heater, and laundry room cabinetry.
Appliances and features staying with the home include: refrigerator, washer/dryer, blinds, curtains, family room TV mount, and farmhouse wall lights.
This home truly blends comfort, style, and functionality, all in a desirable setting with a greenbelt backdrop!
Contact an agent
Home facts
- Year built:2019
- Listing ID #:1196545
- Added:1 day(s) ago
- Updated:October 17, 2025 at 09:13 PM
Rooms and interior
- Bedrooms:4
- Total bathrooms:3
- Full bathrooms:2
- Half bathrooms:1
- Living area:2,267 sq. ft.
Heating and cooling
- Cooling:Central Electric
- Heating:Central Gas
Structure and exterior
- Roof:Composition
- Year built:2019
- Building area:2,267 sq. ft.
- Lot area:0.22 Acres
Schools
- High school:Yukon HS
- Middle school:Yukon MS
- Elementary school:Surrey Hills ES
Utilities
- Water:Public
Finances and disclosures
- Price:$385,000
- Price per sq. ft.:$169.83
New listings near 10609 Wild Horse Creek Drive
- New
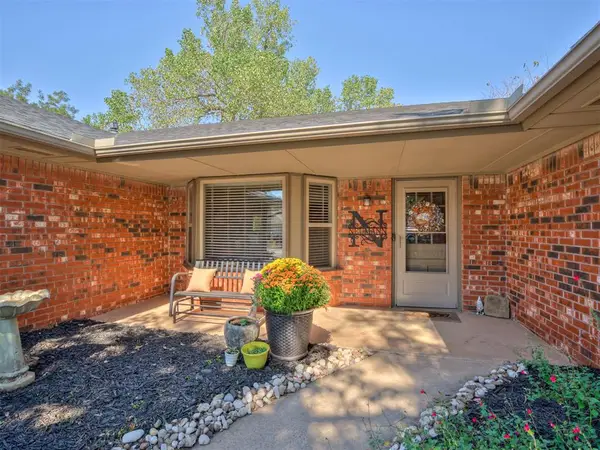 $249,900Active3 beds 2 baths1,826 sq. ft.
$249,900Active3 beds 2 baths1,826 sq. ft.11037 Coachman Road, Yukon, OK 73099
MLS# 1196207Listed by: CHALK REALTY LLC - New
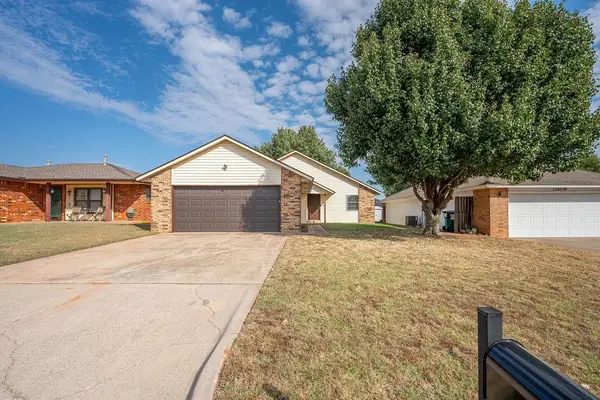 $212,500Active3 beds 2 baths1,172 sq. ft.
$212,500Active3 beds 2 baths1,172 sq. ft.12413 SW 14th Street, Yukon, OK 73099
MLS# 1196542Listed by: WHITTINGTON REALTY - New
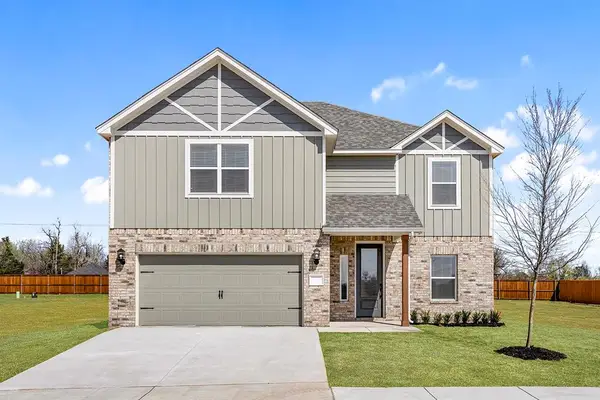 $382,900Active5 beds 3 baths2,483 sq. ft.
$382,900Active5 beds 3 baths2,483 sq. ft.3104 Adelyn Terrace, Yukon, OK 73099
MLS# 1196658Listed by: LGI REALTY - OKLAHOMA, LLC 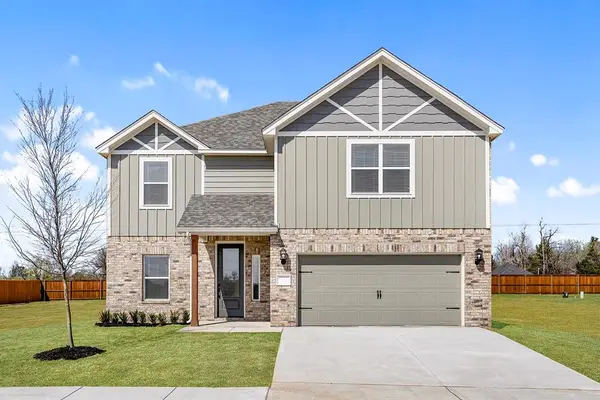 $382,900Active5 beds 3 baths2,483 sq. ft.
$382,900Active5 beds 3 baths2,483 sq. ft.3108 Adelyn Terrace, Yukon, OK 73099
MLS# 1184751Listed by: LGI REALTY - OKLAHOMA, LLC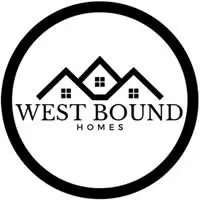 $386,075Pending3 beds 3 baths2,133 sq. ft.
$386,075Pending3 beds 3 baths2,133 sq. ft.10809 Blue Creek Drive, Yukon, OK 73099
MLS# 1196627Listed by: BRICKS AND BRANCHES REALTY- New
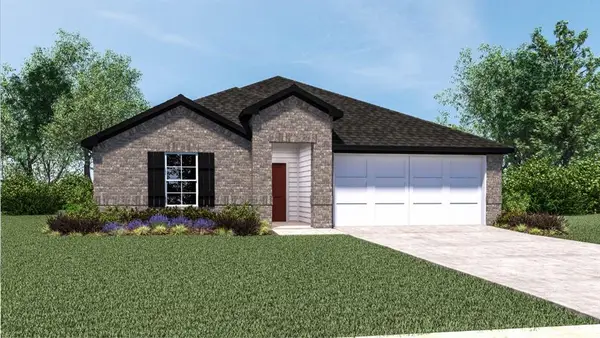 $294,990Active4 beds 2 baths2,031 sq. ft.
$294,990Active4 beds 2 baths2,031 sq. ft.10309 NW 28th Terrace, Yukon, OK 73099
MLS# 1196623Listed by: D.R HORTON REALTY OF OK LLC - New
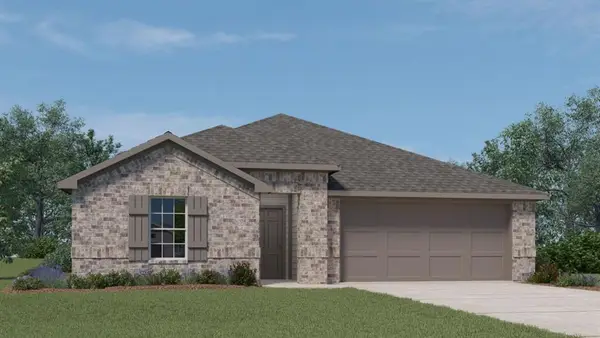 $296,990Active4 beds 3 baths2,042 sq. ft.
$296,990Active4 beds 3 baths2,042 sq. ft.10304 NW 28th Terrace, Yukon, OK 73099
MLS# 1196628Listed by: D.R HORTON REALTY OF OK LLC 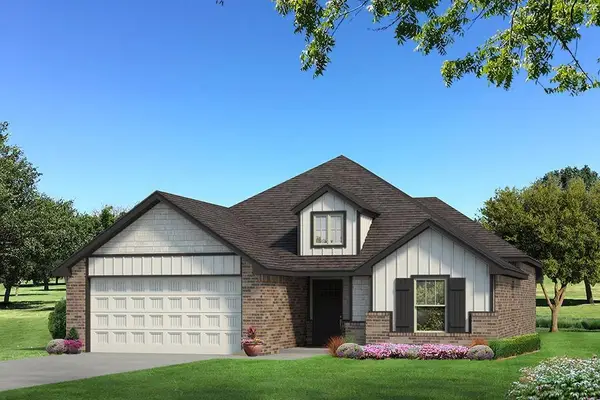 $323,340Pending3 beds 2 baths1,550 sq. ft.
$323,340Pending3 beds 2 baths1,550 sq. ft.8808 Kate Crossing, Yukon, OK 73099
MLS# 1196589Listed by: PREMIUM PROP, LLC- New
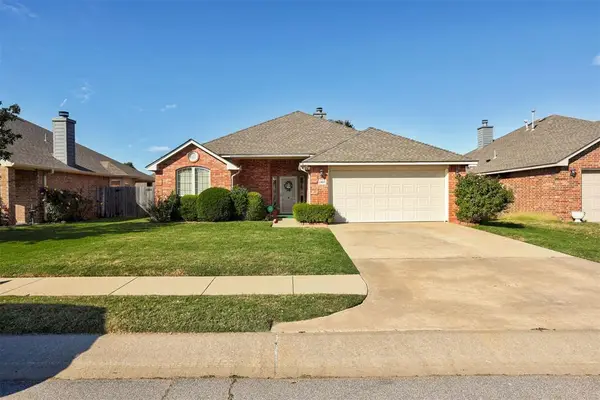 $230,000Active3 beds 2 baths1,544 sq. ft.
$230,000Active3 beds 2 baths1,544 sq. ft.2405 Chadsford Lane, Yukon, OK 73099
MLS# 1195126Listed by: H&W REALTY BRANCH
