10701 SW 31st Court, Yukon, OK 73099
Local realty services provided by:Better Homes and Gardens Real Estate Paramount
Listed by: velma huckeby, mike huckeby
Office: realty of america llc.
MLS#:1201524
Source:OK_OKC
10701 SW 31st Court,Yukon, OK 73099
$217,500
- 3 Beds
- 2 Baths
- 1,303 sq. ft.
- Single family
- Active
Upcoming open houses
- Sun, Jan 0402:00 pm - 04:00 pm
Price summary
- Price:$217,500
- Price per sq. ft.:$166.92
About this home
This adorable (and even better, AFFORDABLE) home sits on one of the biggest backyards in the neighborhood. Want chickens? There’s plenty of room for them! Located just minutes from the John Kilpatrick Turnpike and in the Mustang School District, this 3-bed, 2-bath, 1,300 SQFT home has been lovingly cared for and is full of character, making it perfect for a first-time homebuyer or anyone looking to downsize. Step inside to find tons of natural light, vaulted ceilings, and LVP flooring throughout the main living area, highlighted by a charming wood burning fireplace with a wood mantle! The open-concept kitchen overlooking the family room features knotty wood cabinetry, gas range stove, and granite countertops, giving the space a luxurious feel. Enjoy added privacy with the split floor plan! The secondary bedrooms, (both with large closets, one vaulted ceiling) are separate from the master bedroom creating a quiet retreat at the end of the day. The large master bedroom overflows with natural light and features a tray ceiling for added character. The master bathroom offers plenty of storage, and don’t forget the huge walk-in closet! Major updates include a brand-new roof, LVP flooring, a new water heater installed in 2024, new garbage disposal. Last, but not least, your 6-8 person Flat Safe storm shelter is in the garage floor for peace of mind! This home is in a great neighborhood that includes a neighborhood playground! It is truly ready for its new owners.. schedule a showing today!!
Contact an agent
Home facts
- Year built:2012
- Listing ID #:1201524
- Added:45 day(s) ago
- Updated:December 29, 2025 at 08:05 PM
Rooms and interior
- Bedrooms:3
- Total bathrooms:2
- Full bathrooms:2
- Living area:1,303 sq. ft.
Heating and cooling
- Cooling:Central Electric
- Heating:Central Gas
Structure and exterior
- Roof:Composition
- Year built:2012
- Building area:1,303 sq. ft.
- Lot area:0.25 Acres
Schools
- High school:Mustang HS
- Middle school:Canyon Ridge IES
- Elementary school:Mustang Centennial ES,Riverwood ES
Finances and disclosures
- Price:$217,500
- Price per sq. ft.:$166.92
New listings near 10701 SW 31st Court
- New
 $375,000Active3 beds 2 baths1,986 sq. ft.
$375,000Active3 beds 2 baths1,986 sq. ft.520 Kearny Lane, Yukon, OK 73099
MLS# 1207289Listed by: LIME REALTY - New
 $399,000Active4 beds 3 baths2,247 sq. ft.
$399,000Active4 beds 3 baths2,247 sq. ft.12800 NW 6th Street, Yukon, OK 73099
MLS# 1207294Listed by: LIME REALTY - New
 $395,000Active1.56 Acres
$395,000Active1.56 Acres330 Pointe Parkway Boulevard, Yukon, OK 73099
MLS# 1207154Listed by: BISHOP PROPERTIES INC - New
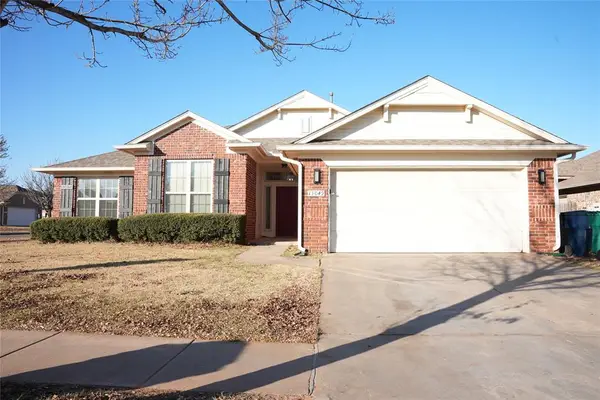 $325,000Active4 beds 2 baths2,284 sq. ft.
$325,000Active4 beds 2 baths2,284 sq. ft.13049 SW 5th Street, Yukon, OK 73099
MLS# 1207231Listed by: LIME REALTY - New
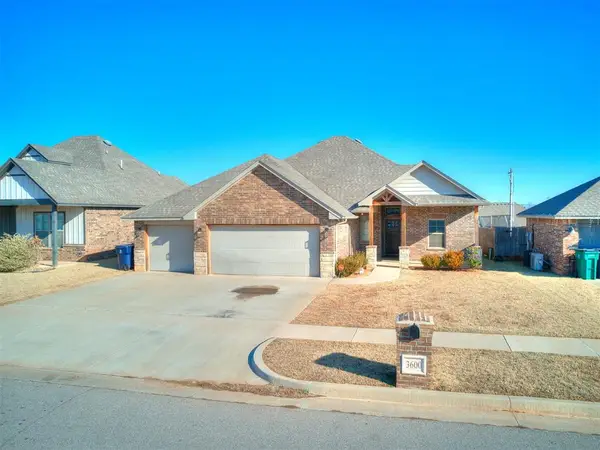 $330,000Active4 beds 2 baths1,987 sq. ft.
$330,000Active4 beds 2 baths1,987 sq. ft.3600 Upland Ridge Drive, Yukon, OK 73099
MLS# 1207192Listed by: BLACK LABEL REALTY - New
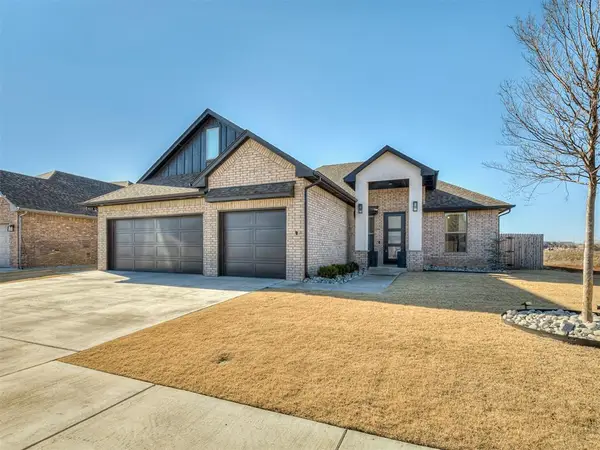 $345,000Active4 beds 2 baths1,812 sq. ft.
$345,000Active4 beds 2 baths1,812 sq. ft.2025 Aminas Way, Yukon, OK 73099
MLS# 1206906Listed by: MCGRAW REALTORS (BO) - New
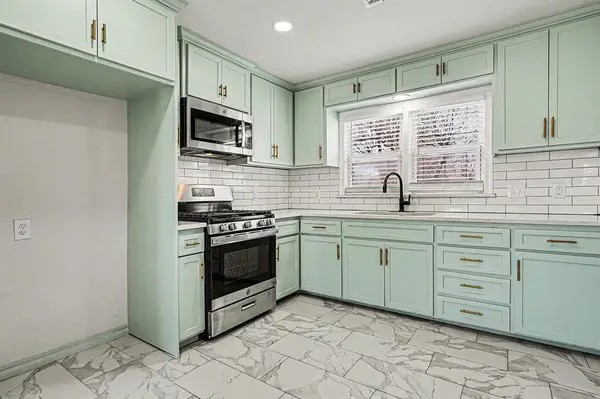 $185,000Active3 beds 1 baths1,040 sq. ft.
$185,000Active3 beds 1 baths1,040 sq. ft.706 S 1st Street, Yukon, OK 73099
MLS# 1207145Listed by: ESCOBAR REALTY - New
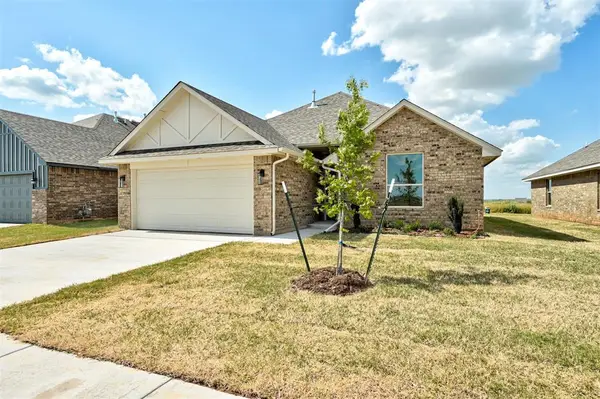 $267,570Active3 beds 2 baths1,401 sq. ft.
$267,570Active3 beds 2 baths1,401 sq. ft.9312 NW 143rd Street, Yukon, OK 73099
MLS# 1207115Listed by: DILLARD CIES REAL ESTATE - New
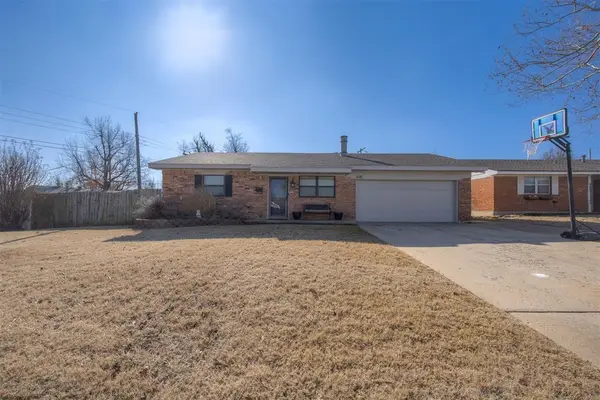 $215,000Active3 beds 2 baths1,615 sq. ft.
$215,000Active3 beds 2 baths1,615 sq. ft.218 Klondike Drive, Yukon, OK 73099
MLS# 1207119Listed by: VERBODE - New
 $267,380Active3 beds 2 baths1,400 sq. ft.
$267,380Active3 beds 2 baths1,400 sq. ft.9308 NW 143rd Street, Yukon, OK 73099
MLS# 1207112Listed by: DILLARD CIES REAL ESTATE
