10713 Wild Horse Creek Drive, Yukon, OK 73099
Local realty services provided by:Better Homes and Gardens Real Estate The Platinum Collective
Listed by: emily morton
Office: keller williams realty elite
MLS#:1187557
Source:OK_OKC
10713 Wild Horse Creek Drive,Yukon, OK 73099
$414,500
- 4 Beds
- 4 Baths
- 2,720 sq. ft.
- Single family
- Active
Price summary
- Price:$414,500
- Price per sq. ft.:$152.39
About this home
This stunning home is located in the desirable Surrey Hills neighborhood of Southfork 2 and backs up to a beautiful greenbelt with a wooded creek bed - perfect for enjoying your morning coffee with a view. The backyard offers you privacy from neighbors and peace of mind knowing no homes will be built directy behind you. Designed with comfort and functionality in mind, the open floor plan features a spacious kitchen, dining, and living area, along with custom-built cabinetry and an abundance of storage throughout. Speaking of space the home includes 4 bedrooms, 3.5 bathrooms, and an upstairs bonus room. The home also includes a huge laundry room and a media room that’s wired for surround sound. Additional highlights include a dual-zone Carrier HVAC system, insulated garage doors, and pre-wiring for security, data, and cable. Energy efficiency was a top priority in this build, with highly efficient appliances, a tankless hot water heater, and an Energy Star insulation package. This home has many custom upgrades that seperate it from the standard builder grade homes. The Surrey Hills community offers fantastic amenities, including a large pond, future walking trails, a neighborhood pool, basketball courts, and plenty of greenbelts. Don’t miss the opportunity to explore this incredible home before!
Contact an agent
Home facts
- Year built:2019
- Listing ID #:1187557
- Added:144 day(s) ago
- Updated:January 19, 2026 at 11:07 PM
Rooms and interior
- Bedrooms:4
- Total bathrooms:4
- Full bathrooms:3
- Half bathrooms:1
- Living area:2,720 sq. ft.
Heating and cooling
- Cooling:Central Electric
- Heating:Central Gas
Structure and exterior
- Roof:Composition
- Year built:2019
- Building area:2,720 sq. ft.
- Lot area:0.19 Acres
Schools
- High school:Yukon HS
- Middle school:Yukon MS
- Elementary school:Surrey Hills ES
Finances and disclosures
- Price:$414,500
- Price per sq. ft.:$152.39
New listings near 10713 Wild Horse Creek Drive
- New
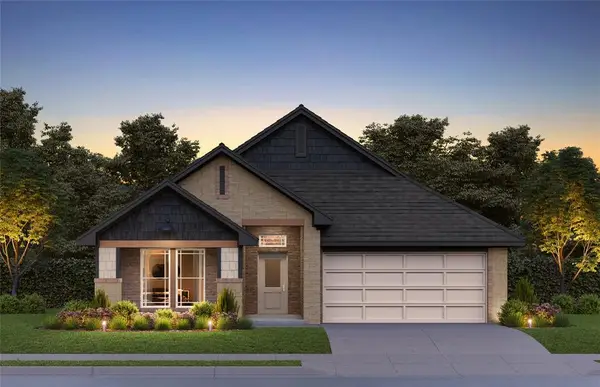 $325,400Active3 beds 2 baths1,689 sq. ft.
$325,400Active3 beds 2 baths1,689 sq. ft.14016 Tybee Island Drive, Yukon, OK 73099
MLS# 1210674Listed by: CENTRAL OKLAHOMA REAL ESTATE - New
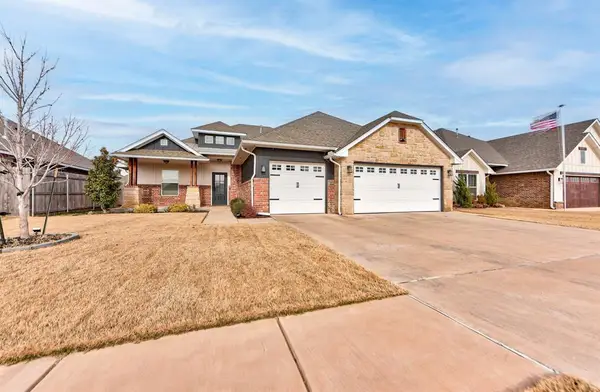 $363,000Active4 beds 3 baths1,960 sq. ft.
$363,000Active4 beds 3 baths1,960 sq. ft.11017 NW 20th Street, Yukon, OK 73099
MLS# 1208564Listed by: LRE REALTY LLC - New
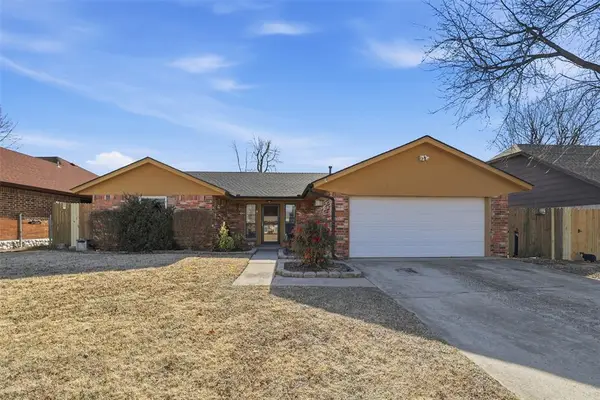 $166,000Active3 beds 2 baths1,538 sq. ft.
$166,000Active3 beds 2 baths1,538 sq. ft.1008 Royal Lane, Yukon, OK 73099
MLS# 1210483Listed by: KELLER WILLIAMS-YUKON - New
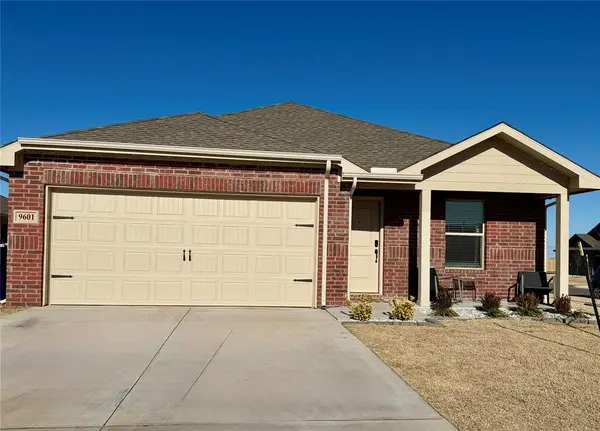 $279,900Active4 beds 2 baths1,668 sq. ft.
$279,900Active4 beds 2 baths1,668 sq. ft.9601 NW 125th Street, Yukon, OK 73099
MLS# 1210550Listed by: XITY REALTY LLC - New
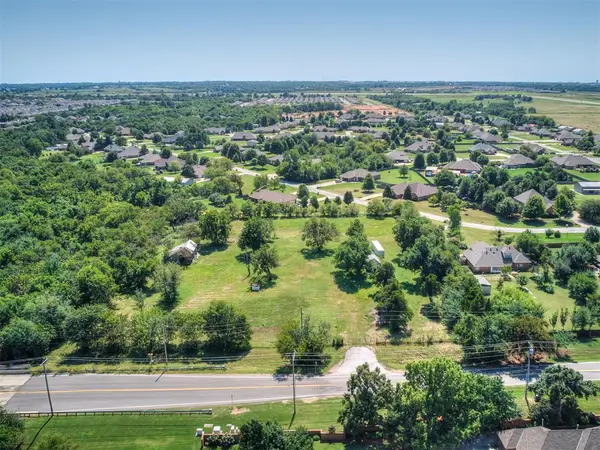 $750,000Active3.98 Acres
$750,000Active3.98 Acres10065 SW 29 Street, Yukon, OK 73099
MLS# 1210511Listed by: BLACK LABEL REALTY - New
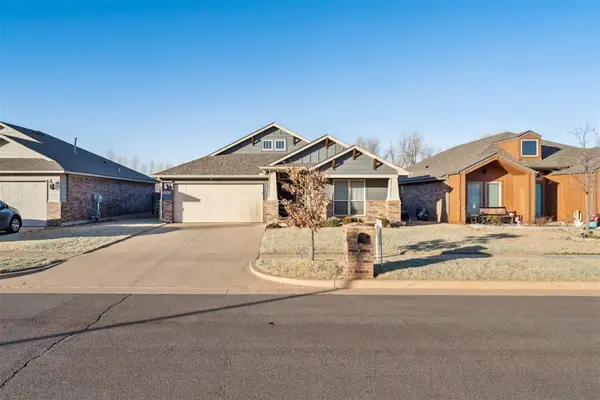 $260,000Active4 beds 2 baths1,798 sq. ft.
$260,000Active4 beds 2 baths1,798 sq. ft.10321 NW 34th Terrace, Yukon, OK 73099
MLS# 1210047Listed by: HOMESTEAD + CO - New
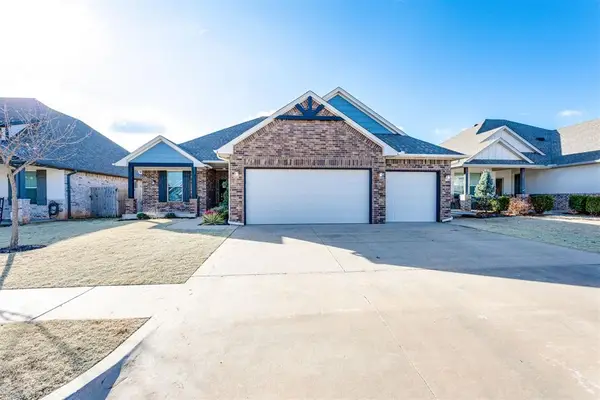 $349,900Active4 beds 2 baths1,927 sq. ft.
$349,900Active4 beds 2 baths1,927 sq. ft.10812 NW 28th Street, Yukon, OK 73099
MLS# 1210118Listed by: MCGRAW REALTORS (BO) - New
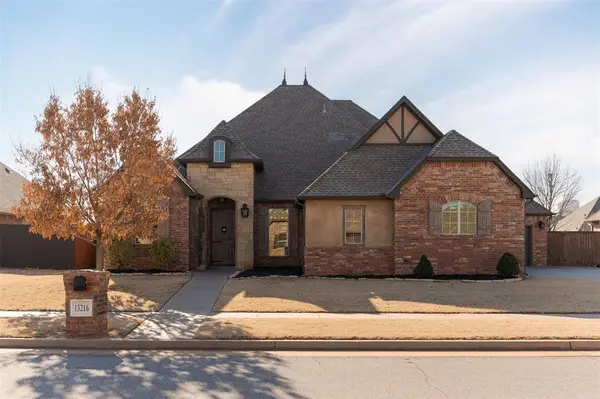 $469,900Active4 beds 4 baths2,847 sq. ft.
$469,900Active4 beds 4 baths2,847 sq. ft.13216 NW 4th Street, Yukon, OK 73099
MLS# 1210441Listed by: COPPER CREEK REAL ESTATE - Open Sun, 2 to 4pmNew
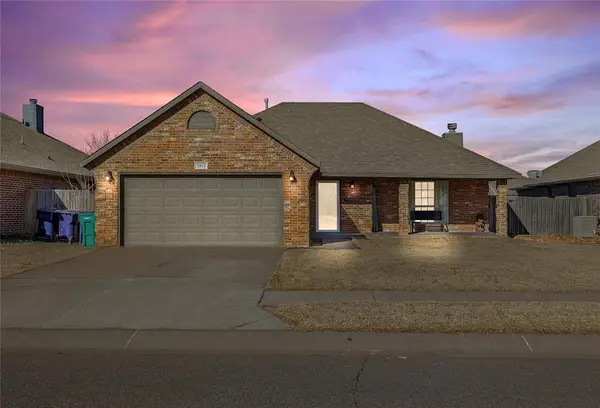 $242,000Active3 beds 2 baths1,610 sq. ft.
$242,000Active3 beds 2 baths1,610 sq. ft.9913 SW 23rd Street, Yukon, OK 73099
MLS# 1209558Listed by: GAME CHANGER REAL ESTATE - New
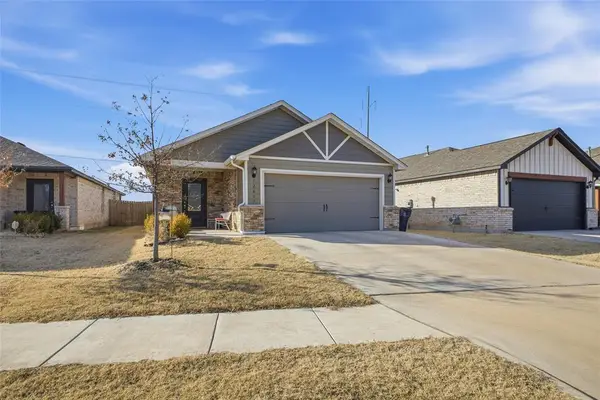 $299,000Active3 beds 4 baths1,590 sq. ft.
$299,000Active3 beds 4 baths1,590 sq. ft.12617 Florence Lane, Yukon, OK 73099
MLS# 1210468Listed by: COPPER CREEK REAL ESTATE
