10808 NW 8th Street, Yukon, OK 73099
Local realty services provided by:Better Homes and Gardens Real Estate The Platinum Collective
Listed by: lisa escobedo
Office: stetson bentley
MLS#:1183972
Source:OK_OKC
10808 NW 8th Street,Yukon, OK 73099
$340,000
- 4 Beds
- 2 Baths
- 1,805 sq. ft.
- Single family
- Active
Price summary
- Price:$340,000
- Price per sq. ft.:$188.37
About this home
Welcome to this stunning Craftsman-style home situated on a desirable cul-de-sac with water views and a nearby neighborhood playground! This spacious property offers 4 true bedrooms and a 3-car garage providing plenty of room for comfortable living and storage. Interior highlights include wood-look tile flooring in main areas, an open-concept layout, and abundant natural light from windows lining the back of the home. The living room features a gas fireplace and flows seamlessly into a well-appointed kitchen with an island, coffee bar, gas range, pantry, under-cabinet lighting, and ceiling-height cabinetry. The private primary suite offers a jetted tub, walk-in shower, and a massive closet with direct access to the laundry room. Two bedrooms are tucked behind a barn door for added privacy, while another sits near the entry. All bedrooms are generously sized. The guest bath includes extra storage and a tiled tub/shower combo. Step outside to a covered patio with an outdoor fireplace, flat yard, and easy access to the waterfront. Additional features: in-ground storm shelter and sprinkler system. Schedule your private showing today!
Contact an agent
Home facts
- Year built:2021
- Listing ID #:1183972
- Added:170 day(s) ago
- Updated:January 21, 2026 at 05:09 PM
Rooms and interior
- Bedrooms:4
- Total bathrooms:2
- Full bathrooms:2
- Living area:1,805 sq. ft.
Heating and cooling
- Cooling:Central Electric
- Heating:Central Gas
Structure and exterior
- Roof:Composition
- Year built:2021
- Building area:1,805 sq. ft.
- Lot area:0.18 Acres
Schools
- High school:Yukon HS
- Middle school:Yukon MS
- Elementary school:Shedeck ES
Utilities
- Water:Public
Finances and disclosures
- Price:$340,000
- Price per sq. ft.:$188.37
New listings near 10808 NW 8th Street
- New
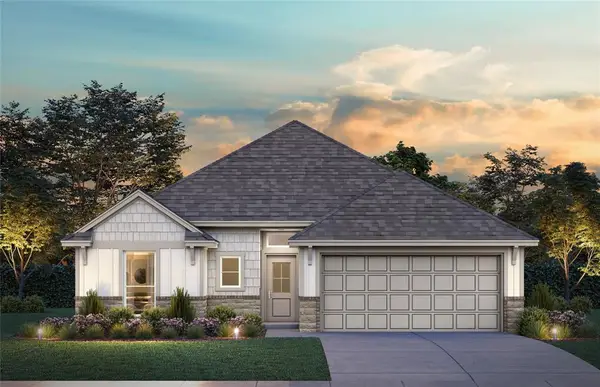 $293,776Active3 beds 2 baths1,543 sq. ft.
$293,776Active3 beds 2 baths1,543 sq. ft.14017 Giverny Avenue, Yukon, OK 73099
MLS# 1210907Listed by: CENTRAL OKLAHOMA REAL ESTATE - New
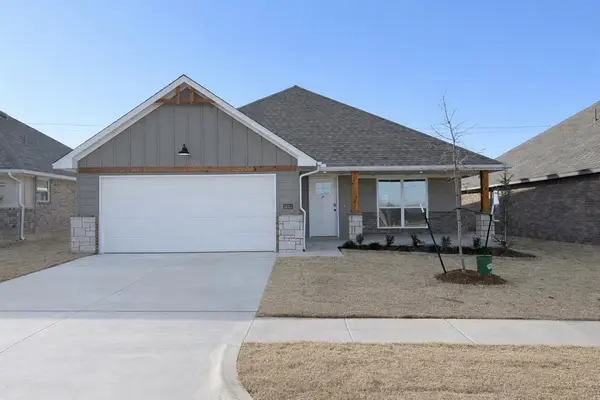 $312,576Active4 beds 2 baths1,701 sq. ft.
$312,576Active4 beds 2 baths1,701 sq. ft.14013 Giverny Avenue, Yukon, OK 73099
MLS# 1210909Listed by: CENTRAL OKLAHOMA REAL ESTATE - New
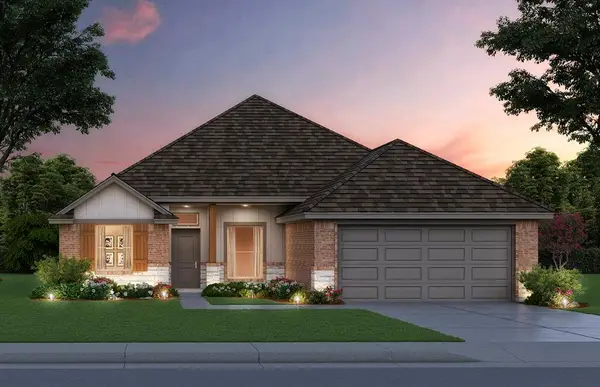 $327,344Active3 beds 2 baths1,722 sq. ft.
$327,344Active3 beds 2 baths1,722 sq. ft.14004 Tybee Island Drive, Yukon, OK 73099
MLS# 1210912Listed by: CENTRAL OKLAHOMA REAL ESTATE - New
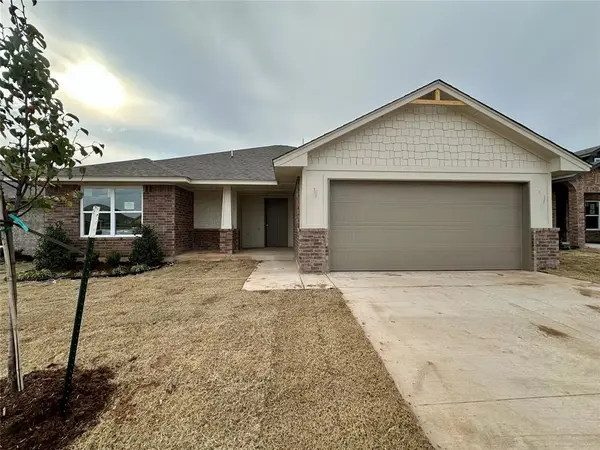 $270,895Active3 beds 2 baths1,556 sq. ft.
$270,895Active3 beds 2 baths1,556 sq. ft.1013 Redwood Creek Drive, Yukon, OK 73099
MLS# 1210923Listed by: CENTRAL OKLAHOMA REAL ESTATE - New
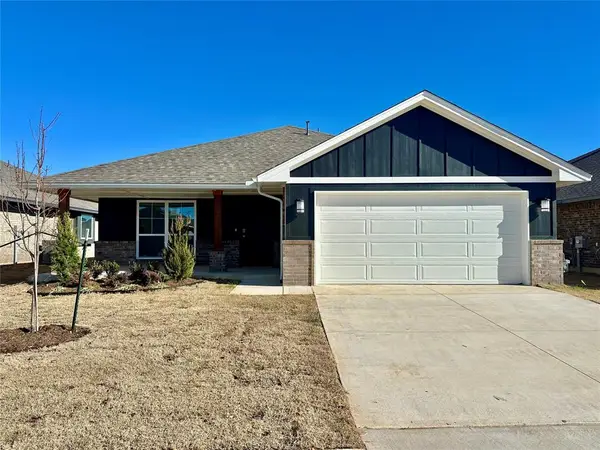 $293,384Active4 beds 2 baths1,701 sq. ft.
$293,384Active4 beds 2 baths1,701 sq. ft.1004 Redwood Creek Drive, Yukon, OK 73099
MLS# 1210924Listed by: CENTRAL OKLAHOMA REAL ESTATE - New
 $97,500Active0.5 Acres
$97,500Active0.5 Acres9649 Lake Gohar Drive, Yukon, OK 73099
MLS# 1210971Listed by: EIGHTH AND MAIN - New
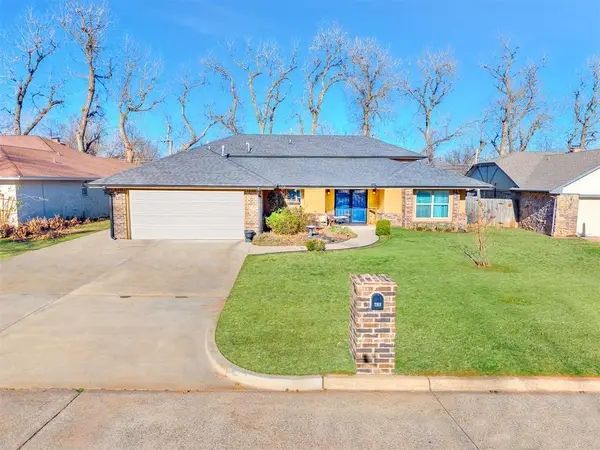 $285,000Active3 beds 3 baths2,451 sq. ft.
$285,000Active3 beds 3 baths2,451 sq. ft.701 John F Kroutil Drive, Yukon, OK 73099
MLS# 1209994Listed by: BAILEE & CO. REAL ESTATE - New
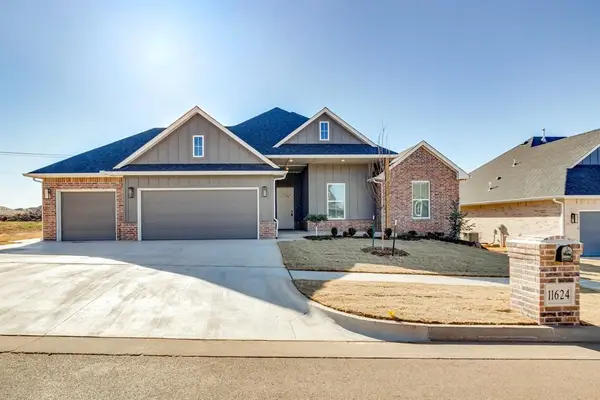 $376,897Active3 beds 3 baths2,067 sq. ft.
$376,897Active3 beds 3 baths2,067 sq. ft.11624 NW 102nd Street, Yukon, OK 73099
MLS# 1210711Listed by: PORCH & GABLE REAL ESTATE - New
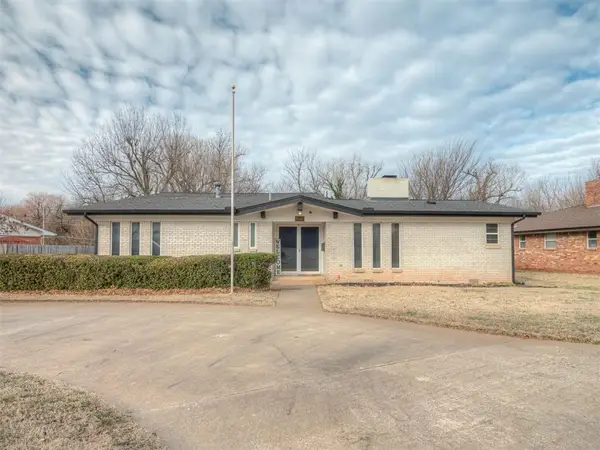 $292,900Active3 beds 2 baths2,042 sq. ft.
$292,900Active3 beds 2 baths2,042 sq. ft.741 Kingston Drive, Yukon, OK 73099
MLS# 1210756Listed by: KELLER WILLIAMS REALTY ELITE - New
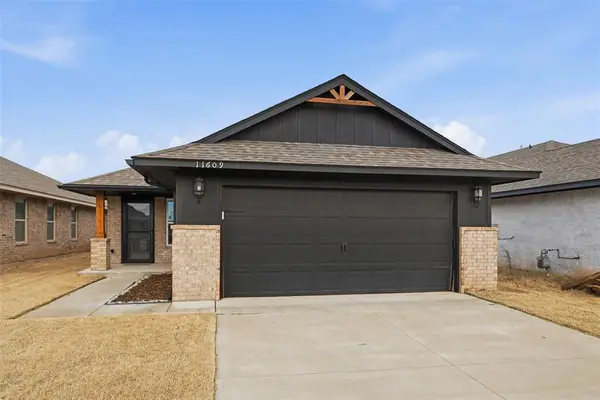 $224,900Active3 beds 2 baths1,270 sq. ft.
$224,900Active3 beds 2 baths1,270 sq. ft.11609 SW 12th Streets, Yukon, OK 73099
MLS# 1210760Listed by: BAILEE & CO. REAL ESTATE
