10809 Mountain Fork Drive, Yukon, OK 73099
Local realty services provided by:Better Homes and Gardens Real Estate Paramount
Listed by: pepper rohr
Office: brix realty
MLS#:1195078
Source:OK_OKC
10809 Mountain Fork Drive,Yukon, OK 73099
$342,000
- 3 Beds
- 2 Baths
- 2,072 sq. ft.
- Single family
- Active
Upcoming open houses
- Sun, Jan 1802:00 pm - 04:00 pm
Price summary
- Price:$342,000
- Price per sq. ft.:$165.06
About this home
Welcome to 10809 Mountain Fork Drive, nestled in the desirable South Fork section of Surrey Hills! From the moment you arrive, the side-entry garage and charming curb appeal make a beautiful first impression. The brick-and-stone exterior, flower boxes, and clean modern lines set the tone for what’s inside — a home that feels bright, open, and effortlessly welcoming.
Step into a light-filled, airy interior where wood-look tile flows throughout the main living spaces. The open-concept layout connects the spacious living area to a beautiful kitchen with quartz countertops, crisp white cabinetry, gas cooktop, built-in oven and microwave, and an oversized island that easily becomes the heart of the home. A cozy dining nook offers the perfect spot for everyday meals without sacrificing space or flow.
The primary suite feels like a true retreat, featuring a soaking tub, separate shower, and a large walk-in closet with custom built-ins. Two additional bedrooms and a stylish full bath provide plenty of flexibility for guests, family, or a home office.
Enjoy evenings on the covered patio overlooking the fenced backyard, or take advantage of the community pool and friendly neighborhood vibe that South Fork of Surrey Hills is known for. A stand-up storm shelter in the garage adds peace of mind.
Light, airy, and beautifully maintained—this home perfectly balances elegance, comfort, and everyday livability.
Be sure to ask about lender incentive with Kaylea Vaughn with the Weston Team!
Contact an agent
Home facts
- Year built:2018
- Listing ID #:1195078
- Added:102 day(s) ago
- Updated:January 18, 2026 at 11:07 PM
Rooms and interior
- Bedrooms:3
- Total bathrooms:2
- Full bathrooms:2
- Living area:2,072 sq. ft.
Heating and cooling
- Cooling:Central Electric
- Heating:Central Gas
Structure and exterior
- Roof:Architecural Shingle
- Year built:2018
- Building area:2,072 sq. ft.
- Lot area:0.21 Acres
Schools
- High school:Yukon HS
- Middle school:Yukon MS
- Elementary school:Central ES
Finances and disclosures
- Price:$342,000
- Price per sq. ft.:$165.06
New listings near 10809 Mountain Fork Drive
- New
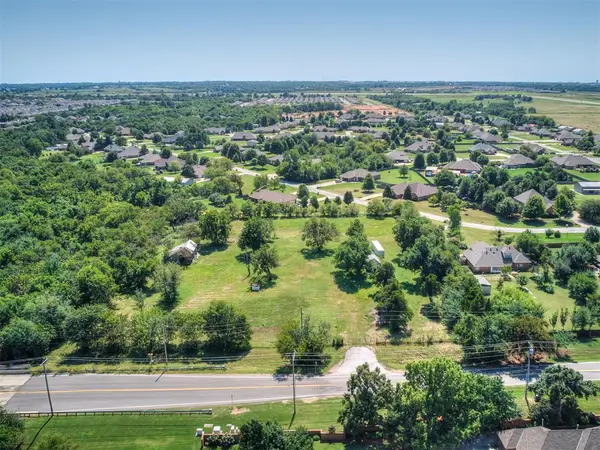 $750,000Active3.98 Acres
$750,000Active3.98 Acres10065 SW 29 Street, Yukon, OK 73099
MLS# 1210511Listed by: BLACK LABEL REALTY - New
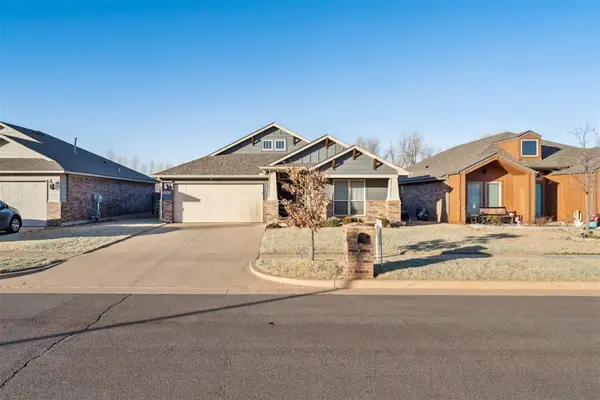 $260,000Active4 beds 2 baths1,798 sq. ft.
$260,000Active4 beds 2 baths1,798 sq. ft.10321 NW 34th Terrace, Yukon, OK 73099
MLS# 1210047Listed by: HOMESTEAD + CO - New
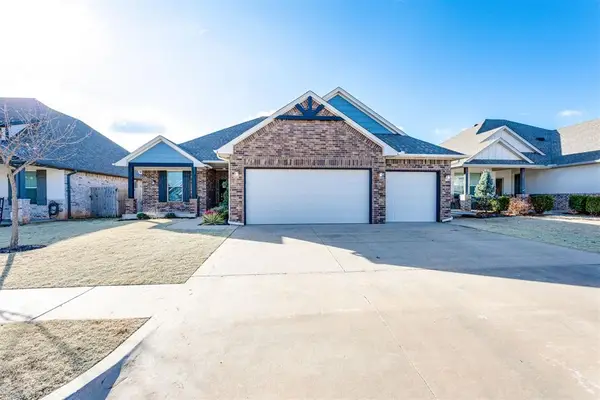 $349,900Active4 beds 2 baths1,927 sq. ft.
$349,900Active4 beds 2 baths1,927 sq. ft.10812 NW 28th Street, Yukon, OK 73099
MLS# 1210118Listed by: MCGRAW REALTORS (BO) - New
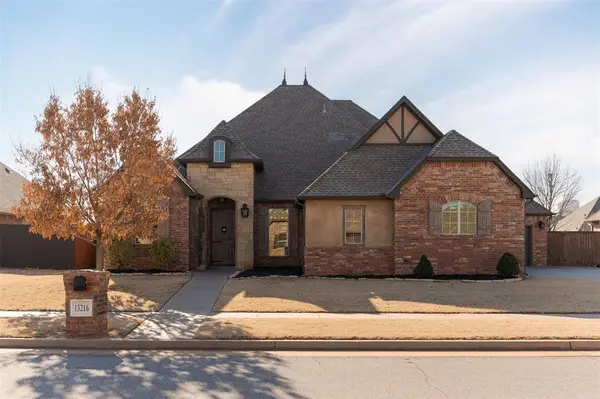 $469,900Active4 beds 4 baths2,847 sq. ft.
$469,900Active4 beds 4 baths2,847 sq. ft.13216 NW 4th Street, Yukon, OK 73099
MLS# 1210441Listed by: COPPER CREEK REAL ESTATE - New
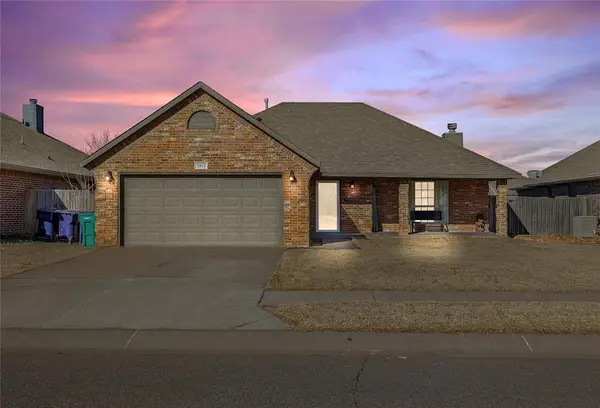 $242,000Active3 beds 2 baths1,610 sq. ft.
$242,000Active3 beds 2 baths1,610 sq. ft.9913 SW 23rd Street, Yukon, OK 73099
MLS# 1209558Listed by: GAME CHANGER REAL ESTATE - Open Sun, 2 to 4pmNew
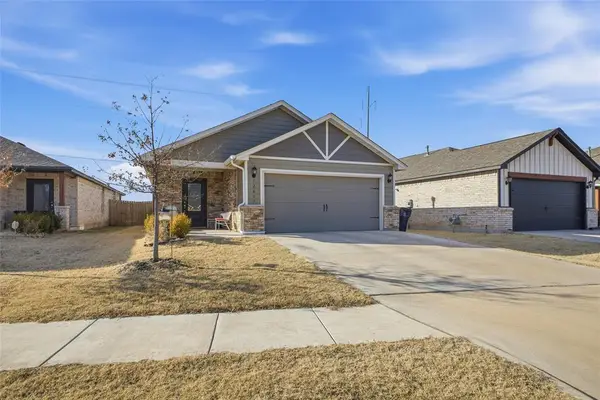 $299,000Active3 beds 4 baths1,590 sq. ft.
$299,000Active3 beds 4 baths1,590 sq. ft.12617 Florence Lane, Yukon, OK 73099
MLS# 1210468Listed by: COPPER CREEK REAL ESTATE - New
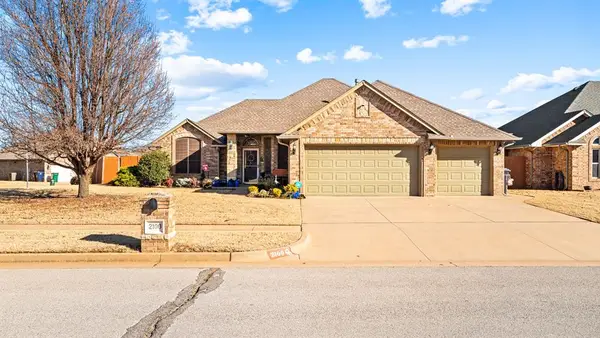 $348,000Active3 beds 2 baths1,900 sq. ft.
$348,000Active3 beds 2 baths1,900 sq. ft.2100 Hackberry Creek Avenue, Yukon, OK 73099
MLS# 1209230Listed by: KEN CARPENTER REALTY - New
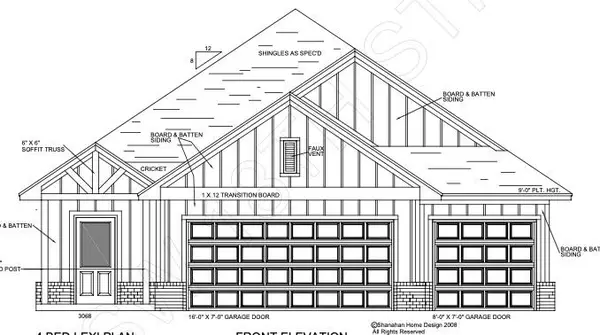 $340,000Active4 beds 2 baths1,852 sq. ft.
$340,000Active4 beds 2 baths1,852 sq. ft.10621 SW 18th Street, Yukon, OK 73099
MLS# 1210438Listed by: CADENCE REAL ESTATE - New
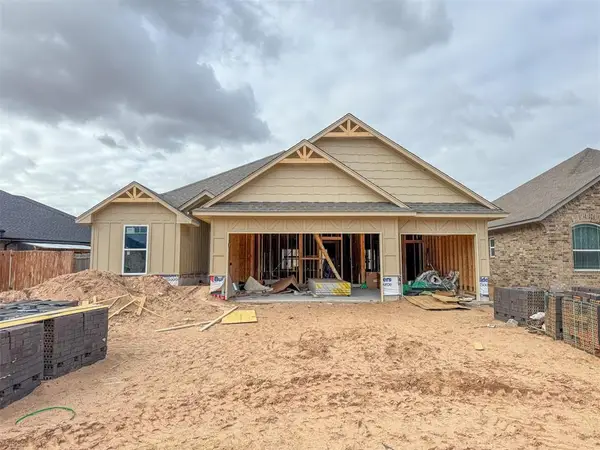 $336,900Active4 beds 2 baths1,711 sq. ft.
$336,900Active4 beds 2 baths1,711 sq. ft.1417 Jaxon Court, Yukon, OK 73099
MLS# 1209354Listed by: CHINOWTH & COHEN - New
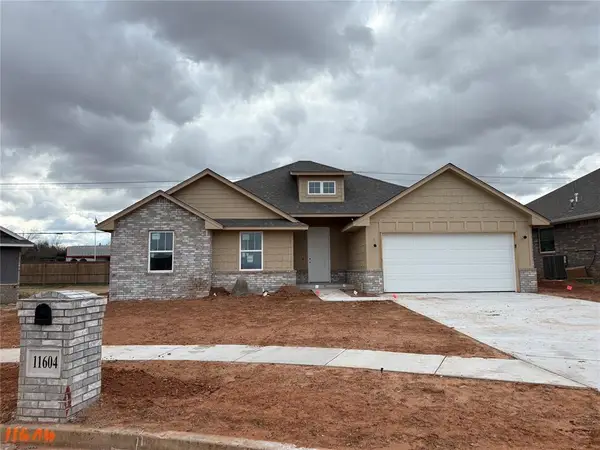 $322,900Active4 beds 2 baths1,726 sq. ft.
$322,900Active4 beds 2 baths1,726 sq. ft.11604 SW 15th Terrace, Yukon, OK 73099
MLS# 1209372Listed by: CHINOWTH & COHEN
