10816 NW 118th Place, Yukon, OK 73099
Local realty services provided by:Better Homes and Gardens Real Estate Paramount
Listed by:amanda kirkpatrick-lawler
Office:metro mark realtors
MLS#:1189348
Source:OK_OKC
10816 NW 118th Place,Yukon, OK 73099
$289,000
- 3 Beds
- 2 Baths
- 1,808 sq. ft.
- Single family
- Active
Price summary
- Price:$289,000
- Price per sq. ft.:$159.85
About this home
Freshly updated with brand-new paint and carpet throughout! Seller is offering up to $5,000 toward closing costs, prepaids, interest rate buy-downs, or cosmetic updates with an acceptable offer—don’t miss this chance to make it yours!
This beautifully landscaped 3-bedroom, 2-bath home with designated study and additional detached gaming/office/hobby room sits on a desirable corner lot in Yukon, just minutes from the turnpike for an easy commute. Nestled in a quiet neighborhood, the open-concept layout features a cozy gas fireplace in the main living area and a study near the entryway. The well-equipped kitchen overlooks the living and dining areas, creating a warm and welcoming feel. Out back, you’ll find a versatile addition equipped with windows, a separate electric panel, and A/C mini split — designed to match the home and ideal as a 2nd home office, gaming room, or private retreat. There is also a large covered patio and shed for additional storage.
Noteworthy upgrades include an insulated garage door, storm doors on all exterior entries, automated sprinkler system, gutters, and professional landscaping with full outdoor lighting. Piedmont schools!
Contact an agent
Home facts
- Year built:2016
- Listing ID #:1189348
- Added:1 day(s) ago
- Updated:September 01, 2025 at 03:30 PM
Rooms and interior
- Bedrooms:3
- Total bathrooms:2
- Full bathrooms:2
- Living area:1,808 sq. ft.
Heating and cooling
- Cooling:Central Electric
- Heating:Central Gas
Structure and exterior
- Roof:Composition
- Year built:2016
- Building area:1,808 sq. ft.
- Lot area:0.17 Acres
Schools
- High school:Piedmont HS
- Middle school:Piedmont MS
- Elementary school:Northwood ES
Finances and disclosures
- Price:$289,000
- Price per sq. ft.:$159.85
New listings near 10816 NW 118th Place
- New
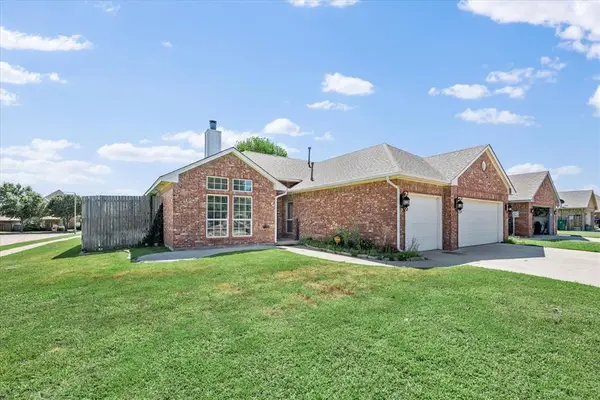 $268,000Active4 beds 2 baths1,602 sq. ft.
$268,000Active4 beds 2 baths1,602 sq. ft.4728 Doe Run Drive, Yukon, OK 73099
MLS# 1182661Listed by: BLACK LABEL REALTY - New
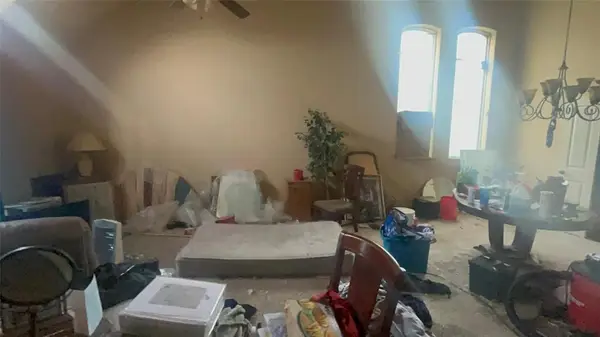 $300,000Active4 beds 4 baths3,329 sq. ft.
$300,000Active4 beds 4 baths3,329 sq. ft.924 Preston Park Drive, Yukon, OK 73099
MLS# 1189377Listed by: COPPER CREEK REAL ESTATE - New
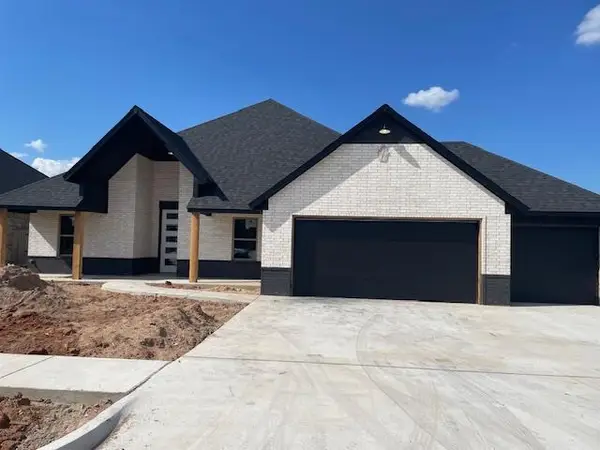 $376,990Active4 beds 2 baths2,062 sq. ft.
$376,990Active4 beds 2 baths2,062 sq. ft.11609 NW 104 Th Street, Yukon, OK 73099
MLS# 1189334Listed by: KEYSTONE REALTY GROUP - New
 $209,900Active3 beds 2 baths1,346 sq. ft.
$209,900Active3 beds 2 baths1,346 sq. ft.1083 Cumberland Mansion, Yukon, OK 73099
MLS# 1189303Listed by: SHOWOKC REAL ESTATE - New
 $209,900Active3 beds 2 baths1,203 sq. ft.
$209,900Active3 beds 2 baths1,203 sq. ft.1055 Mulbury Mansion, Yukon, OK 73099
MLS# 1186900Listed by: WISE OAK REALTY LLC - New
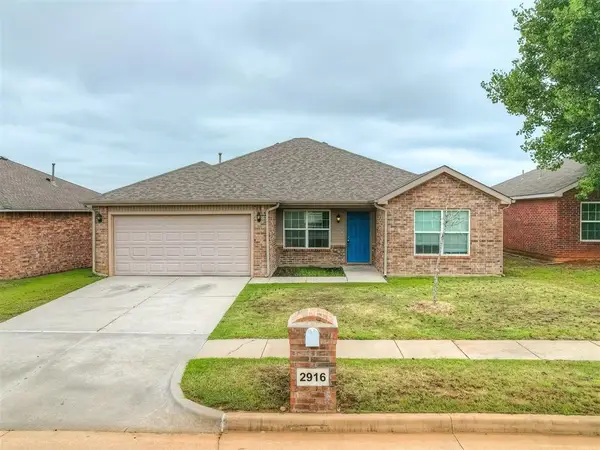 $249,900Active4 beds 2 baths1,703 sq. ft.
$249,900Active4 beds 2 baths1,703 sq. ft.2916 Thompson Farm Lane, Yukon, OK 73099
MLS# 1189115Listed by: REAL BROKER LLC - New
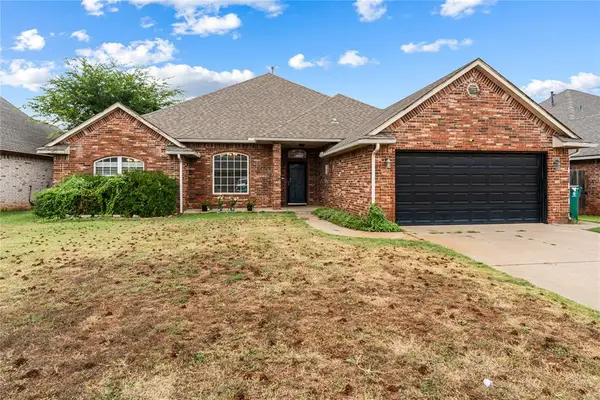 $380,000Active6 beds 3 baths2,873 sq. ft.
$380,000Active6 beds 3 baths2,873 sq. ft.13921 Korbyn Drive, Yukon, OK 73099
MLS# 1189174Listed by: SALT REAL ESTATE INC - New
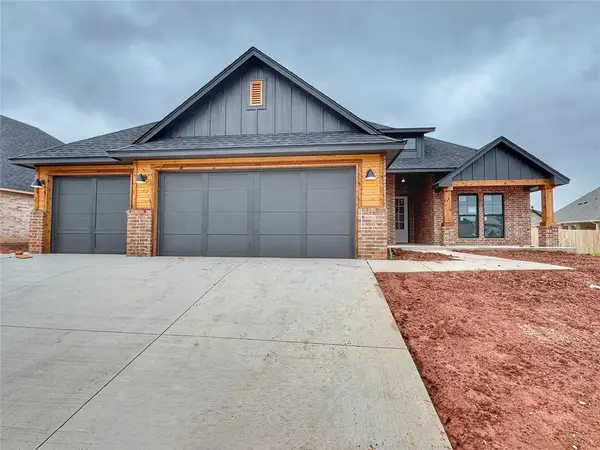 $386,880Active3 beds 3 baths2,015 sq. ft.
$386,880Active3 beds 3 baths2,015 sq. ft.14601 Giverny Lane, Yukon, OK 73099
MLS# 1189155Listed by: CHINOWTH & COHEN - New
 $306,900Active3 beds 2 baths1,721 sq. ft.
$306,900Active3 beds 2 baths1,721 sq. ft.12024 NW 121st Circle, Yukon, OK 73099
MLS# 1189213Listed by: AUTHENTIC REAL ESTATE GROUP
