10904 SW 32nd Terrace, Yukon, OK 73099
Local realty services provided by:Better Homes and Gardens Real Estate The Platinum Collective
Listed by:phil easley
Office:firstpoint properties
MLS#:1191361
Source:OK_OKC
10904 SW 32nd Terrace,Yukon, OK 73099
$267,000
- 4 Beds
- 2 Baths
- - sq. ft.
- Single family
- Sold
Sorry, we are unable to map this address
Price summary
- Price:$267,000
About this home
True four-bedroom property. This property offers large open living room with wood-like flooring, a ventless high-efficiency gas fireplace with mantle, and an ideal wall for mounting a large television. Tall windows provide a lot of natural light. The kitchen has granite countertops, a split-level island bar, wood cabinetry, and new & upgraded stainless steel quiet Bosch dishwasher (2023) and a new & upgraded stainless steel Maytag five-burner gas range (2024).
The fourth bedroom at the front of the house, features wood-like flooring and hardwood chestnut stained 15 lite panel glass door. This space is ideal for a home office, nursery, lounge, man-cave or a play area for the kiddos.
The three car garage features one extra deep bay within the two-car section that can accommodate extra-long trucks or suvs, boat, storage, workbench, home gym or chest freezer. An in-ground shelter is in the single-car bay.
The backyard is a little over 2100 sq ft and features a tool shed, a well- established raised garden bed with an a-frame trellis and a deep covered south-facing patio.
Contact an agent
Home facts
- Year built:2013
- Listing ID #:1191361
- Added:47 day(s) ago
- Updated:November 01, 2025 at 03:09 AM
Rooms and interior
- Bedrooms:4
- Total bathrooms:2
- Full bathrooms:2
Heating and cooling
- Cooling:Central Electric
- Heating:Central Gas
Structure and exterior
- Roof:Composition
- Year built:2013
Schools
- High school:Mustang HS
- Middle school:Canyon Ridge IES,Mustang MS
- Elementary school:Sunset Hill ES
Utilities
- Water:Public
Finances and disclosures
- Price:$267,000
New listings near 10904 SW 32nd Terrace
- New
 $230,000Active3 beds 2 baths1,473 sq. ft.
$230,000Active3 beds 2 baths1,473 sq. ft.11808 Jude Way, Yukon, OK 73099
MLS# 1199713Listed by: HOMEWORX, LLC - New
 $242,066Active3 beds 2 baths1,248 sq. ft.
$242,066Active3 beds 2 baths1,248 sq. ft.3208 Adelyn Terrace, Yukon, OK 73099
MLS# 1198359Listed by: CHERRYWOOD - Open Sat, 1 to 6pmNew
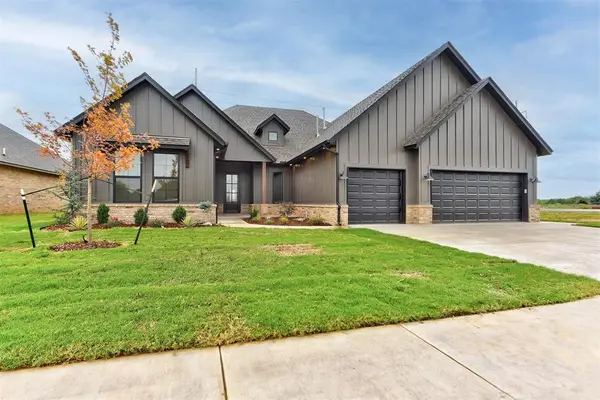 $459,000Active4 beds 3 baths2,566 sq. ft.
$459,000Active4 beds 3 baths2,566 sq. ft.9304 NW 79th Terrace, Yukon, OK 73099
MLS# 1199611Listed by: THE AGENCY - Open Sat, 2 to 4pmNew
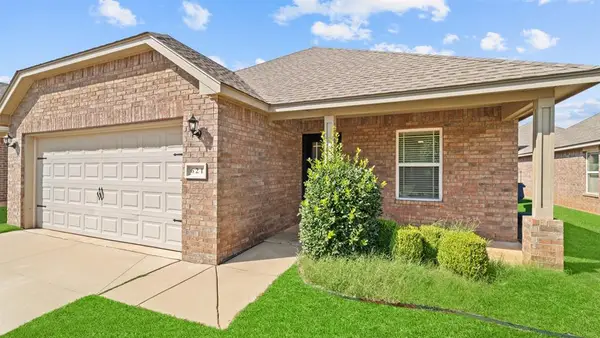 $249,000Active3 beds 2 baths1,670 sq. ft.
$249,000Active3 beds 2 baths1,670 sq. ft.621 Christian Lane, Yukon, OK 73099
MLS# 1199557Listed by: LIME REALTY - Open Sun, 2 to 4pmNew
 $330,000Active4 beds 2 baths2,821 sq. ft.
$330,000Active4 beds 2 baths2,821 sq. ft.212 Sage Brush Road, Yukon, OK 73099
MLS# 1197948Listed by: DOMINION REAL ESTATE - Open Sun, 2 to 4pmNew
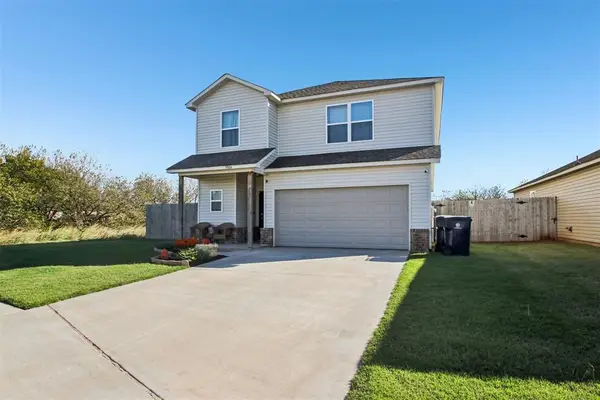 $290,000Active4 beds 3 baths2,095 sq. ft.
$290,000Active4 beds 3 baths2,095 sq. ft.9504 NW 116th Court, Yukon, OK 73099
MLS# 1199493Listed by: BRIX REALTY - New
 $419,500Active3 beds 2 baths2,488 sq. ft.
$419,500Active3 beds 2 baths2,488 sq. ft.13204 NW 2nd Street, Yukon, OK 73099
MLS# 1199455Listed by: MCGRAW REALTORS (BO) - New
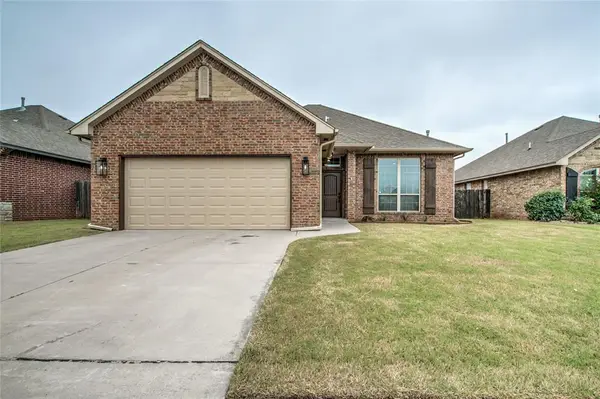 $257,500Active3 beds 2 baths1,407 sq. ft.
$257,500Active3 beds 2 baths1,407 sq. ft.9105 NW 141st Street, Yukon, OK 73099
MLS# 1199452Listed by: KELLER WILLIAMS CENTRAL OK ED - New
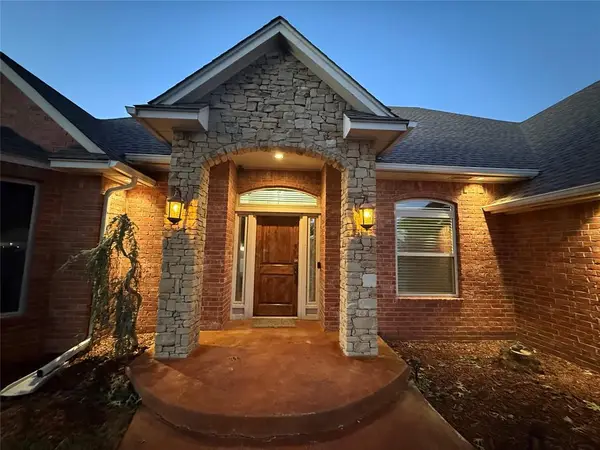 $449,000Active4 beds 4 baths2,796 sq. ft.
$449,000Active4 beds 4 baths2,796 sq. ft.11605 NW 111th Street, Yukon, OK 73099
MLS# 1198378Listed by: METRO FIRST REALTY - Open Sun, 2 to 4pmNew
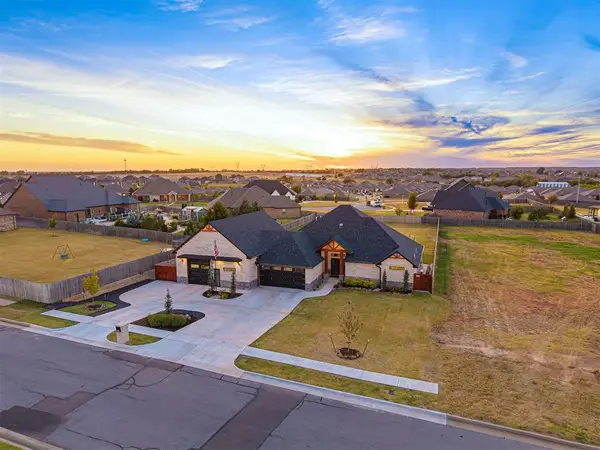 $819,900Active4 beds 3 baths3,610 sq. ft.
$819,900Active4 beds 3 baths3,610 sq. ft.9505 Sundance Ridge Road, Yukon, OK 73099
MLS# 1197094Listed by: THE AGENCY
