1108 Redwood Creek Drive, Yukon, OK 73099
Local realty services provided by:Better Homes and Gardens Real Estate Paramount
Listed by: john burris
Office: central oklahoma real estate
MLS#:1209733
Source:OK_OKC
1108 Redwood Creek Drive,Yukon, OK 73099
$291,745
- 3 Beds
- 2 Baths
- 1,722 sq. ft.
- Single family
- Active
Price summary
- Price:$291,745
- Price per sq. ft.:$169.42
About this home
Currently Under Construction, can be reserved Prior to completion, call for completion date and to make this home yours Today! The Bella is a 3 bedroom, 2 bathroom split floor plan that is functional and spacious, featuring an additional flex space off of the main living area! Perfect for an office or craft room this space has a large window providing plenty of natural light, with a beautiful barn door to close off the space when needed. The Kitchen features a large island, stainless steel Samsung appliances including 5 burner gas range, granite or quartz countertops, soft close cabinets and more! Enjoy durable wood look ceramic tile throughout the main living and dining areas as well as a beautiful stone fireplace. The primary en-suite features a beautiful soaking garden tub, tiled shower, and spacious walk in closet. The opposite side of this split plan features spacious secondary bedrooms, full bathroom and plenty of additional storage with built-in cabinets in the connecting hallway. Energy Efficiency is just another feature this home has to offer with its tankless hot water heater, low-e thermal pane windows, radiant barrier decking and more! The Sycamores Location has it all with easy access to I-40 and the surrounding metro area. Short distance to Will Rogers Airport, Oklahoma City Community College, Hobby Lobby Headquarters, Tinker AFB and more! Homeowners can also enjoy exclusive use of the community park, which boasts two playgrounds with covered picnic areas, a basketball court, and splash pad! Schedule a showing to learn more!
Contact an agent
Home facts
- Year built:2025
- Listing ID #:1209733
- Added:186 day(s) ago
- Updated:January 21, 2026 at 05:09 PM
Rooms and interior
- Bedrooms:3
- Total bathrooms:2
- Full bathrooms:2
- Living area:1,722 sq. ft.
Heating and cooling
- Cooling:Central Electric
- Heating:Central Gas
Structure and exterior
- Roof:Composition
- Year built:2025
- Building area:1,722 sq. ft.
- Lot area:0.14 Acres
Schools
- High school:Mustang HS
- Middle school:Mustang North MS
- Elementary school:Mustang Trails ES
Finances and disclosures
- Price:$291,745
- Price per sq. ft.:$169.42
New listings near 1108 Redwood Creek Drive
- New
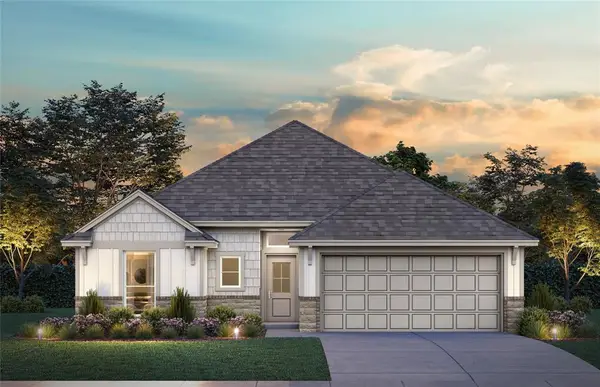 $293,776Active3 beds 2 baths1,543 sq. ft.
$293,776Active3 beds 2 baths1,543 sq. ft.14017 Giverny Avenue, Yukon, OK 73099
MLS# 1210907Listed by: CENTRAL OKLAHOMA REAL ESTATE - New
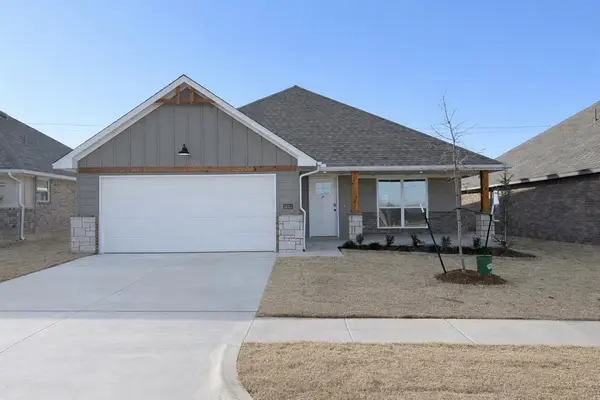 $312,576Active4 beds 2 baths1,701 sq. ft.
$312,576Active4 beds 2 baths1,701 sq. ft.14013 Giverny Avenue, Yukon, OK 73099
MLS# 1210909Listed by: CENTRAL OKLAHOMA REAL ESTATE - New
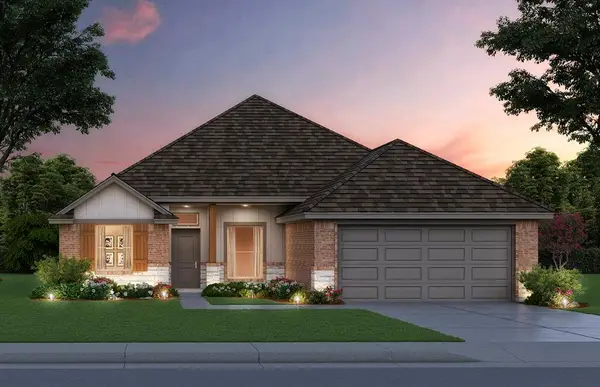 $327,344Active3 beds 2 baths1,722 sq. ft.
$327,344Active3 beds 2 baths1,722 sq. ft.14004 Tybee Island Drive, Yukon, OK 73099
MLS# 1210912Listed by: CENTRAL OKLAHOMA REAL ESTATE - New
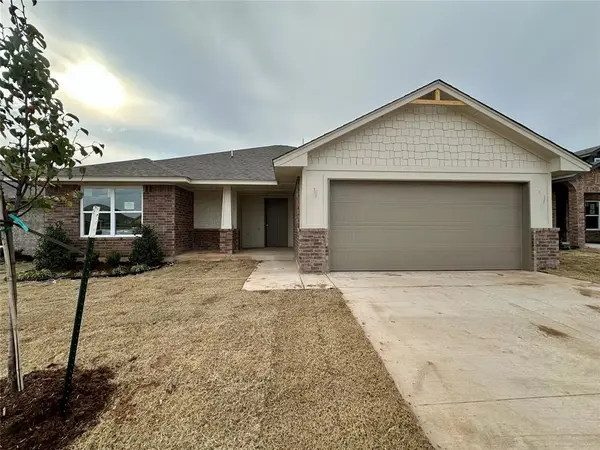 $270,895Active3 beds 2 baths1,556 sq. ft.
$270,895Active3 beds 2 baths1,556 sq. ft.1013 Redwood Creek Drive, Yukon, OK 73099
MLS# 1210923Listed by: CENTRAL OKLAHOMA REAL ESTATE - New
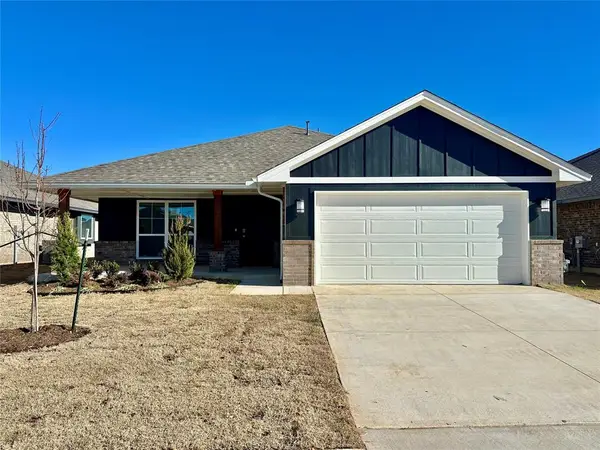 $293,384Active4 beds 2 baths1,701 sq. ft.
$293,384Active4 beds 2 baths1,701 sq. ft.1004 Redwood Creek Drive, Yukon, OK 73099
MLS# 1210924Listed by: CENTRAL OKLAHOMA REAL ESTATE - New
 $97,500Active0.5 Acres
$97,500Active0.5 Acres9649 Lake Gohar Drive, Yukon, OK 73099
MLS# 1210971Listed by: EIGHTH AND MAIN - New
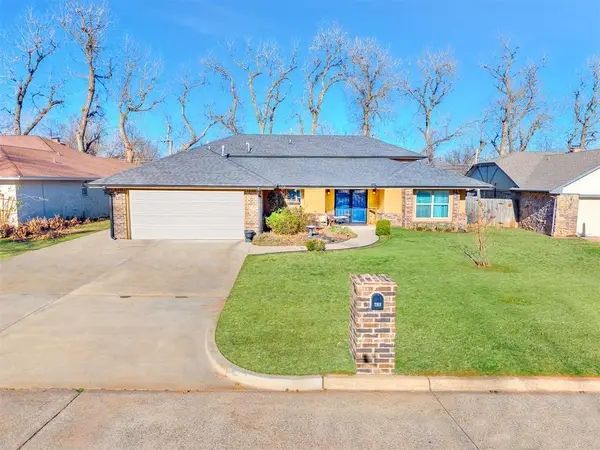 $285,000Active3 beds 3 baths2,451 sq. ft.
$285,000Active3 beds 3 baths2,451 sq. ft.701 John F Kroutil Drive, Yukon, OK 73099
MLS# 1209994Listed by: BAILEE & CO. REAL ESTATE - New
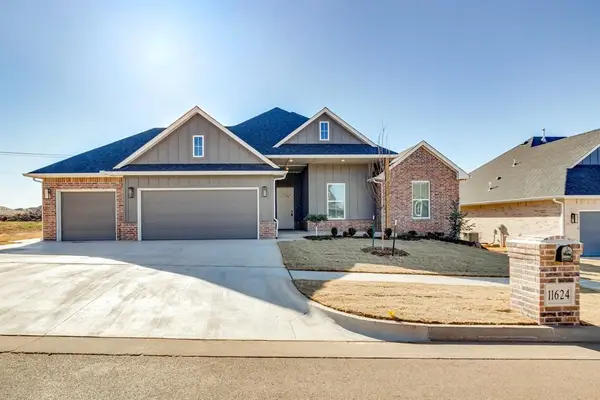 $376,897Active3 beds 3 baths2,067 sq. ft.
$376,897Active3 beds 3 baths2,067 sq. ft.11624 NW 102nd Street, Yukon, OK 73099
MLS# 1210711Listed by: PORCH & GABLE REAL ESTATE - New
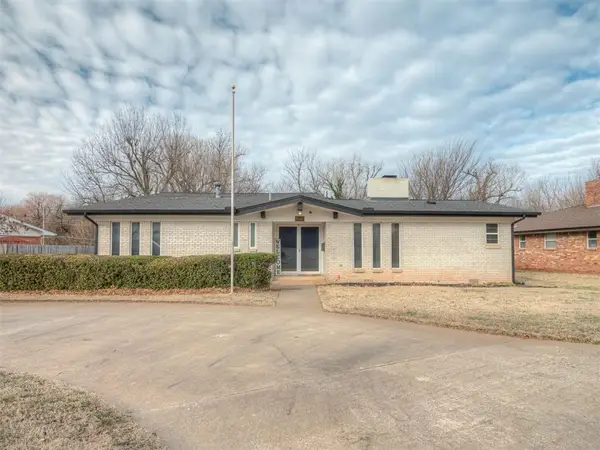 $292,900Active3 beds 2 baths2,042 sq. ft.
$292,900Active3 beds 2 baths2,042 sq. ft.741 Kingston Drive, Yukon, OK 73099
MLS# 1210756Listed by: KELLER WILLIAMS REALTY ELITE - New
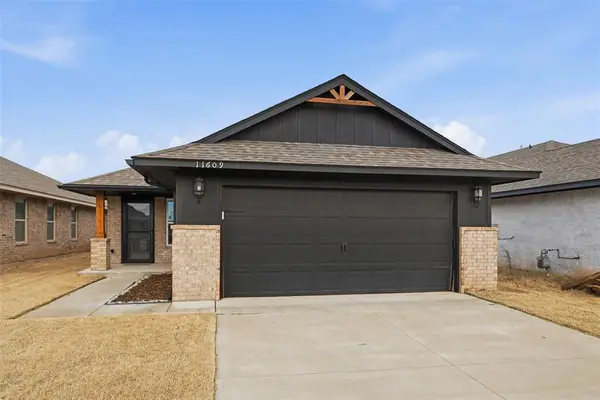 $224,900Active3 beds 2 baths1,270 sq. ft.
$224,900Active3 beds 2 baths1,270 sq. ft.11609 SW 12th Streets, Yukon, OK 73099
MLS# 1210760Listed by: BAILEE & CO. REAL ESTATE
