11125 SW 32nd Street, Yukon, OK 73099
Local realty services provided by:Better Homes and Gardens Real Estate Paramount
Listed by: jennyfer dunkerson
Office: stetson bentley
MLS#:1202641
Source:OK_OKC
11125 SW 32nd Street,Yukon, OK 73099
$399,900
- 4 Beds
- 3 Baths
- 2,600 sq. ft.
- Single family
- Active
Price summary
- Price:$399,900
- Price per sq. ft.:$153.81
About this home
Discover your opportunity to live in one of Yukon’s most desirable communities Pinnacle at Brookstone, proudly located within the award-winning Mustang School District. This beautifully maintained home offers an impressive layout featuring 4 true bedrooms, a dedicated study, a cozy breakfast nook, and a spacious bonus room, giving you flexibility for work, play, or relaxation.
The open kitchen seamlessly connects to the dining and living areas, creating a warm, inviting space ideal for gatherings and daily living. The primary suite offers a comfortable retreat with a generous sized closet and direct access to the laundry room for added convenience. Upstairs, you’ll find two additional bedrooms, a full bath, the bonus room, and easy walk-in attic access, providing ample storage and functionality.
Enjoy outdoor living on the covered back patio, enhanced with 9 extra yards of concrete, overlooking a large backyard perfect for entertaining or unwinding. Additional highlights include an oversized 3-car garage with a storm shelter and a full sprinkler system installed in 2020.
Pinnacle at Brookstone residents enjoy neighborhood parks, a splash pad, and a welcoming community atmosphere plus quick access to the Kilpatrick Turnpike for easy commuting. This home truly checks all the boxes. Don’t miss your chance to make it yours.
Contact an agent
Home facts
- Year built:2018
- Listing ID #:1202641
- Added:49 day(s) ago
- Updated:January 16, 2026 at 01:38 PM
Rooms and interior
- Bedrooms:4
- Total bathrooms:3
- Full bathrooms:3
- Living area:2,600 sq. ft.
Heating and cooling
- Cooling:Central Electric
- Heating:Central Gas
Structure and exterior
- Roof:Composition
- Year built:2018
- Building area:2,600 sq. ft.
- Lot area:0.23 Acres
Schools
- High school:Mustang HS
- Middle school:Mustang North MS
- Elementary school:Riverwood ES
Utilities
- Water:Public
Finances and disclosures
- Price:$399,900
- Price per sq. ft.:$153.81
New listings near 11125 SW 32nd Street
- New
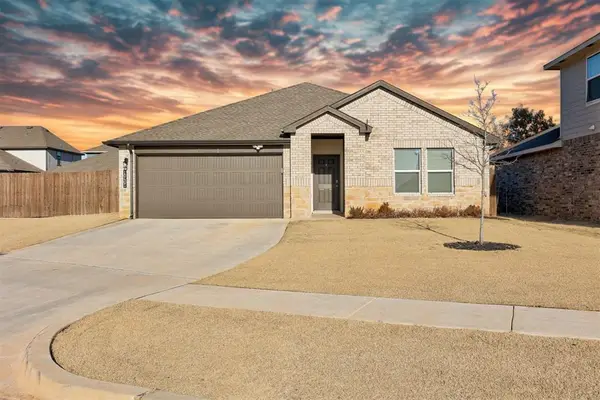 $295,000Active4 beds 2 baths1,880 sq. ft.
$295,000Active4 beds 2 baths1,880 sq. ft.10401 NW 26th Street, Yukon, OK 73099
MLS# 1210222Listed by: HEATHER & COMPANY REALTY GROUP - New
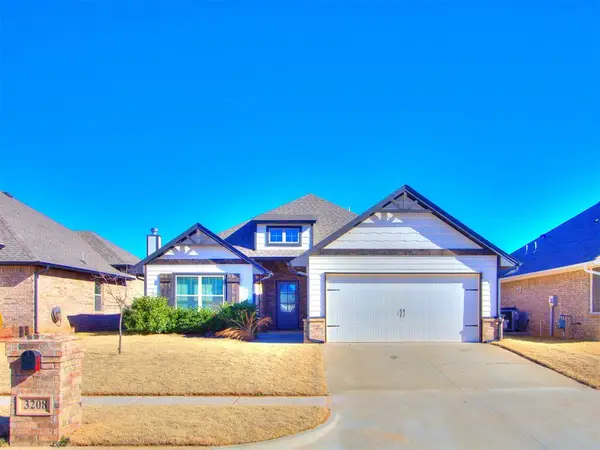 $335,000Active4 beds 2 baths1,678 sq. ft.
$335,000Active4 beds 2 baths1,678 sq. ft.3208 Open Prairie Trail, Yukon, OK 73099
MLS# 1210227Listed by: KEYSTONE REALTY GROUP - New
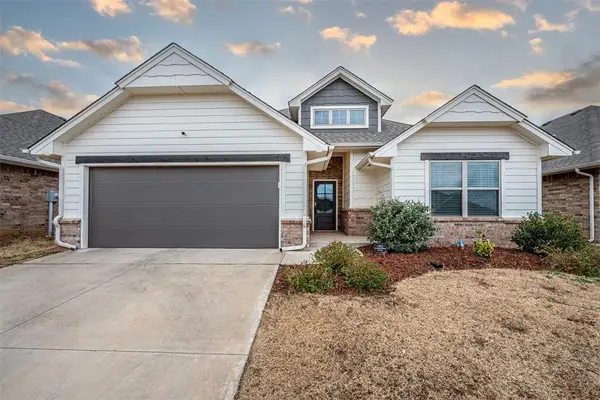 $324,500Active3 beds 2 baths1,750 sq. ft.
$324,500Active3 beds 2 baths1,750 sq. ft.9124 NW 124th Street, Yukon, OK 73099
MLS# 1209118Listed by: PARTNERS REAL ESTATE LLC - Open Sun, 1 to 3pmNew
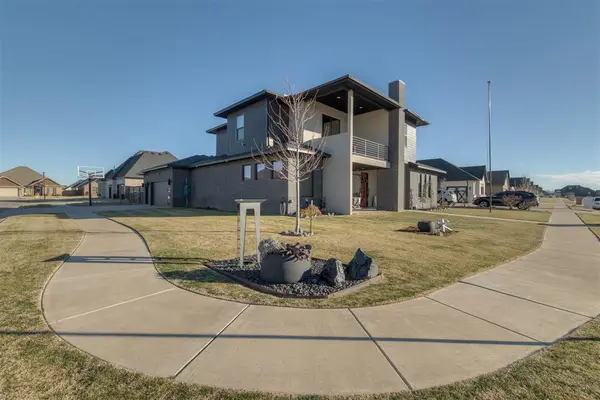 $505,000Active4 beds 4 baths2,764 sq. ft.
$505,000Active4 beds 4 baths2,764 sq. ft.9309 NW 83rd Street, Yukon, OK 73099
MLS# 1209834Listed by: RE/MAX PREFERRED - Open Sun, 2 to 4pmNew
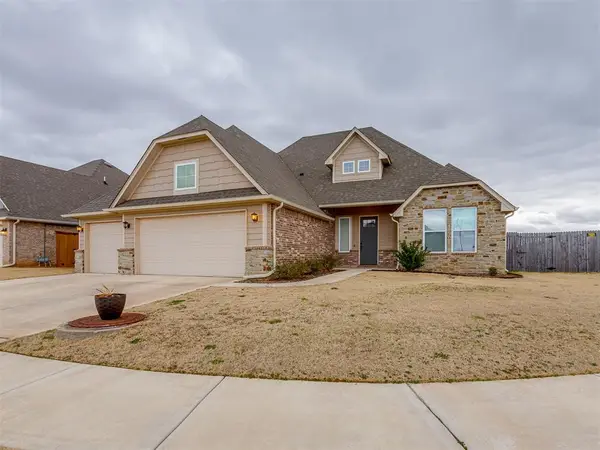 $439,990Active5 beds 3 baths2,496 sq. ft.
$439,990Active5 beds 3 baths2,496 sq. ft.509 Carlow Way, Yukon, OK 73099
MLS# 1209455Listed by: ROOTS REAL ESTATE - Open Sun, 2 to 4pmNew
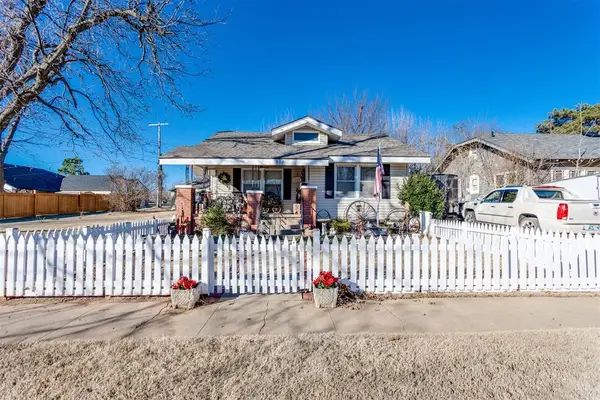 $199,000Active2 beds 1 baths1,169 sq. ft.
$199,000Active2 beds 1 baths1,169 sq. ft.308 S 6th Street, Yukon, OK 73099
MLS# 1210205Listed by: MCGRAW REALTORS (BO) - New
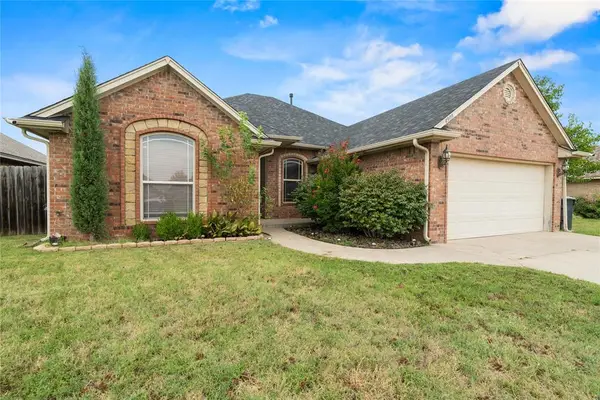 $244,000Active3 beds 2 baths1,659 sq. ft.
$244,000Active3 beds 2 baths1,659 sq. ft.4909 Stag Horn Drive, Yukon, OK 73099
MLS# 1210239Listed by: RE/MAX ENERGY REAL ESTATE - New
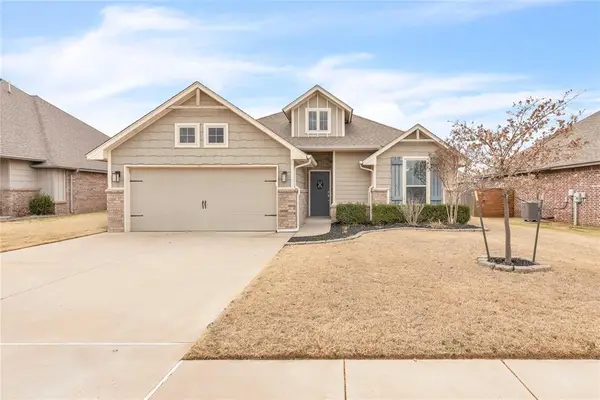 $280,000Active3 beds 2 baths1,576 sq. ft.
$280,000Active3 beds 2 baths1,576 sq. ft.717 Windy Lane, Yukon, OK 73099
MLS# 1210192Listed by: THE AMBASSADOR GROUP REAL ESTA - Open Sun, 2 to 4pmNew
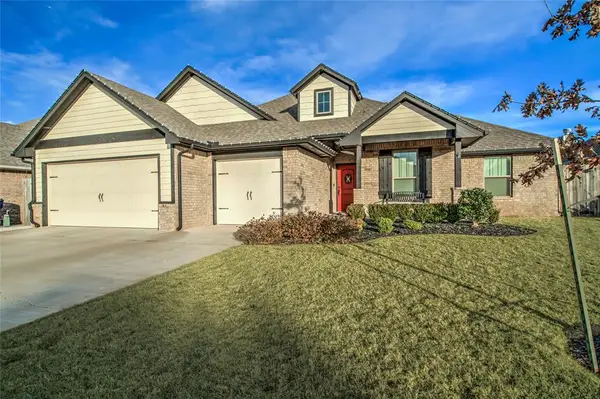 $359,900Active4 beds 2 baths1,900 sq. ft.
$359,900Active4 beds 2 baths1,900 sq. ft.708 Bison Crossing Drive, Yukon, OK 73099
MLS# 1209462Listed by: KELLER WILLIAMS CENTRAL OK ED - New
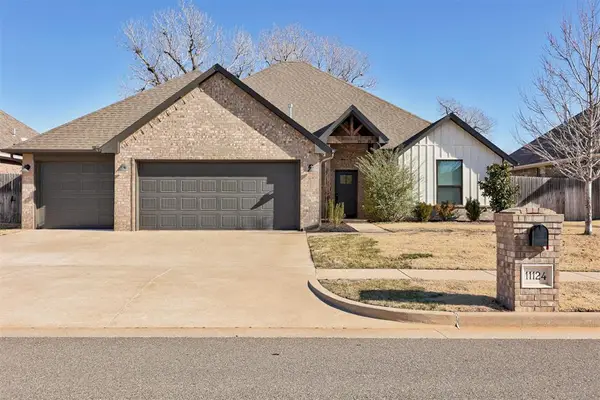 $379,900Active3 beds 3 baths2,161 sq. ft.
$379,900Active3 beds 3 baths2,161 sq. ft.11124 Fairways Avenue, Yukon, OK 73099
MLS# 1209178Listed by: BAILEE & CO. REAL ESTATE
