11208 NW 136th Terrace, Yukon, OK 73099
Local realty services provided by:Better Homes and Gardens Real Estate Paramount
Listed by: regina thompson
Office: game changer real estate
MLS#:1160582
Source:OK_OKC
11208 NW 136th Terrace,Yukon, OK 73099
$358,500
- 3 Beds
- 2 Baths
- 2,128 sq. ft.
- Single family
- Active
Price summary
- Price:$358,500
- Price per sq. ft.:$168.47
About this home
Where Cozy Comfort Meets Modern Luxury!!
Step into winter warmth with this exceptional 4-bedroom home, beautifully located in a vibrant community that recently unveiled its brand-new clubhouse. Designed with both style and sustainability in mind, this home includes a high-efficiency solar panel system that helps keep energy costs low—so you can enjoy comfort all season long.
Inside, you’re welcomed by an inviting open-concept layout featuring a stunning tray-ceiling entryway that leads into a spacious great room. A charming fireplace becomes the heart of the home during the colder months, perfectly complementing the gorgeous wood-look tile flooring throughout the main living areas. The oversized mudroom offers plenty of storage to keep winter gear organized and out of the way.
The chef-inspired kitchen is a true showstopper, showcasing sleek quartz countertops, built-in appliances, and a high-performance gas range—ideal for creating cozy meals or hosting holiday gatherings.
Located in the highly sought-after Piedmont School District and minutes from the John Kilpatrick Turnpike, this home blends modern luxury, energy efficiency, and everyday convenience.
Seller is also offering assistance toward buyer prepaids, closing costs, or a rate buy-down—making this season the perfect time to make your move!
Contact an agent
Home facts
- Year built:2022
- Listing ID #:1160582
- Added:289 day(s) ago
- Updated:January 21, 2026 at 05:09 PM
Rooms and interior
- Bedrooms:3
- Total bathrooms:2
- Full bathrooms:2
- Living area:2,128 sq. ft.
Heating and cooling
- Cooling:Central Electric
- Heating:Central Gas
Structure and exterior
- Roof:Composition
- Year built:2022
- Building area:2,128 sq. ft.
- Lot area:0.15 Acres
Schools
- High school:Piedmont HS
- Middle school:Piedmont MS
- Elementary school:Piedmont ES
Finances and disclosures
- Price:$358,500
- Price per sq. ft.:$168.47
New listings near 11208 NW 136th Terrace
- New
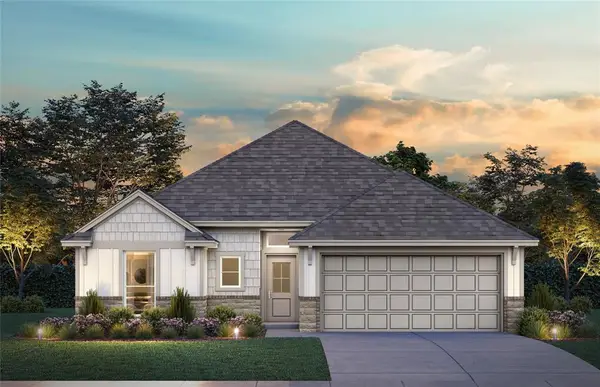 $293,776Active3 beds 2 baths1,543 sq. ft.
$293,776Active3 beds 2 baths1,543 sq. ft.14017 Giverny Avenue, Yukon, OK 73099
MLS# 1210907Listed by: CENTRAL OKLAHOMA REAL ESTATE - New
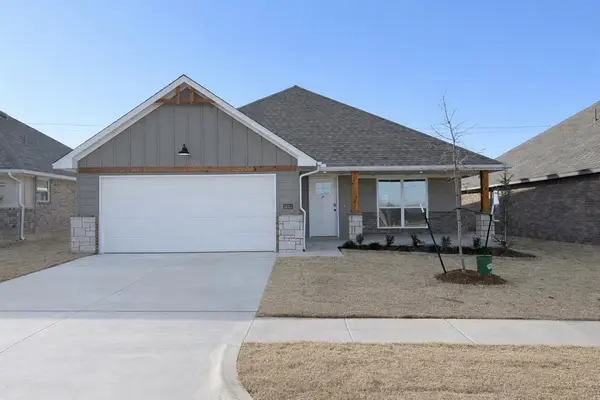 $312,576Active4 beds 2 baths1,701 sq. ft.
$312,576Active4 beds 2 baths1,701 sq. ft.14013 Giverny Avenue, Yukon, OK 73099
MLS# 1210909Listed by: CENTRAL OKLAHOMA REAL ESTATE - New
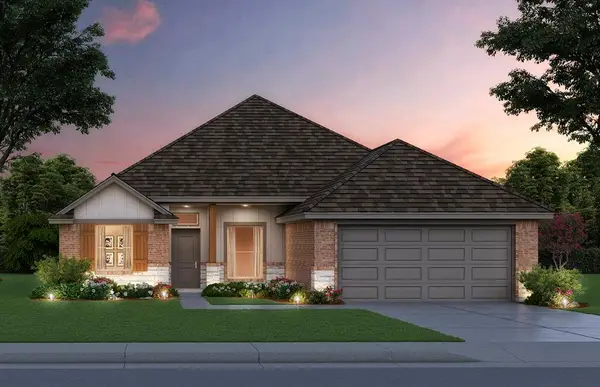 $327,344Active3 beds 2 baths1,722 sq. ft.
$327,344Active3 beds 2 baths1,722 sq. ft.14004 Tybee Island Drive, Yukon, OK 73099
MLS# 1210912Listed by: CENTRAL OKLAHOMA REAL ESTATE - New
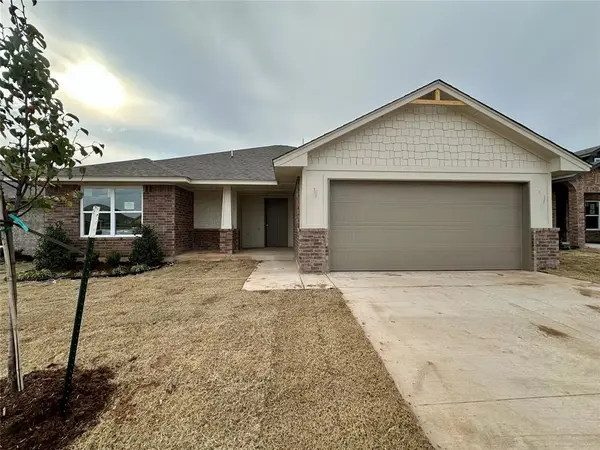 $270,895Active3 beds 2 baths1,556 sq. ft.
$270,895Active3 beds 2 baths1,556 sq. ft.1013 Redwood Creek Drive, Yukon, OK 73099
MLS# 1210923Listed by: CENTRAL OKLAHOMA REAL ESTATE - New
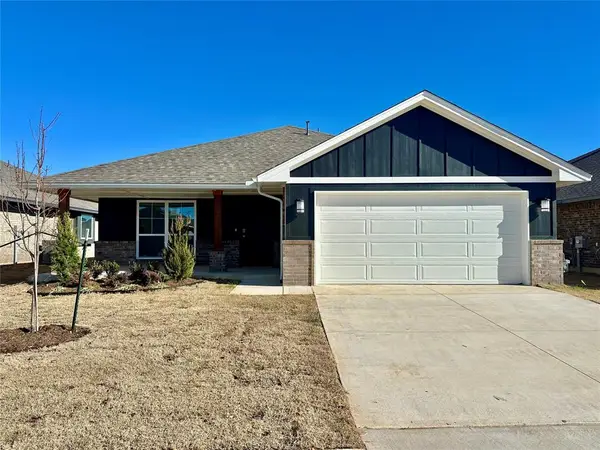 $293,384Active4 beds 2 baths1,701 sq. ft.
$293,384Active4 beds 2 baths1,701 sq. ft.1004 Redwood Creek Drive, Yukon, OK 73099
MLS# 1210924Listed by: CENTRAL OKLAHOMA REAL ESTATE - New
 $97,500Active0.5 Acres
$97,500Active0.5 Acres9649 Lake Gohar Drive, Yukon, OK 73099
MLS# 1210971Listed by: EIGHTH AND MAIN - New
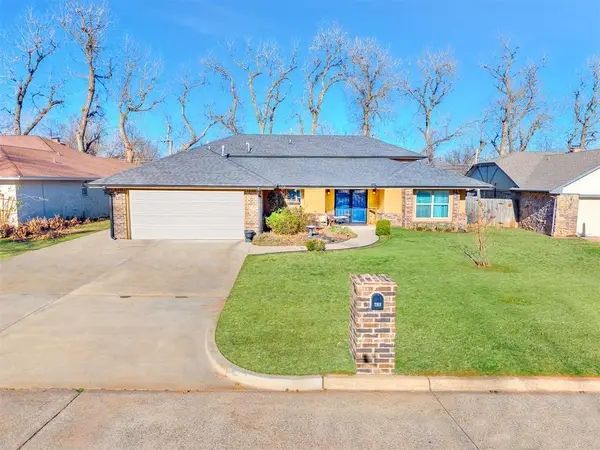 $285,000Active3 beds 3 baths2,451 sq. ft.
$285,000Active3 beds 3 baths2,451 sq. ft.701 John F Kroutil Drive, Yukon, OK 73099
MLS# 1209994Listed by: BAILEE & CO. REAL ESTATE - New
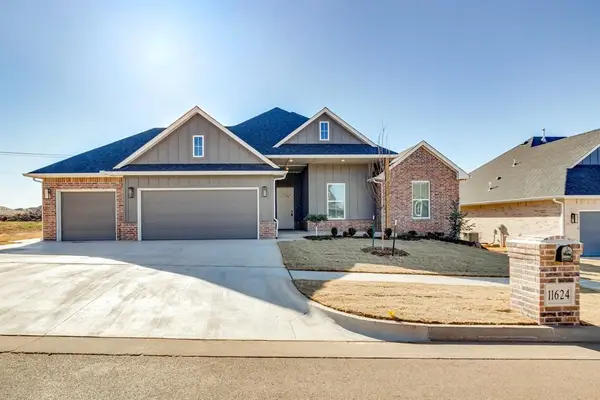 $376,897Active3 beds 3 baths2,067 sq. ft.
$376,897Active3 beds 3 baths2,067 sq. ft.11624 NW 102nd Street, Yukon, OK 73099
MLS# 1210711Listed by: PORCH & GABLE REAL ESTATE - New
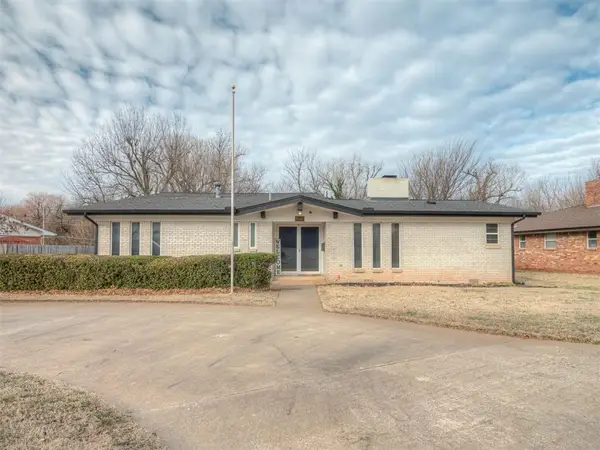 $292,900Active3 beds 2 baths2,042 sq. ft.
$292,900Active3 beds 2 baths2,042 sq. ft.741 Kingston Drive, Yukon, OK 73099
MLS# 1210756Listed by: KELLER WILLIAMS REALTY ELITE - New
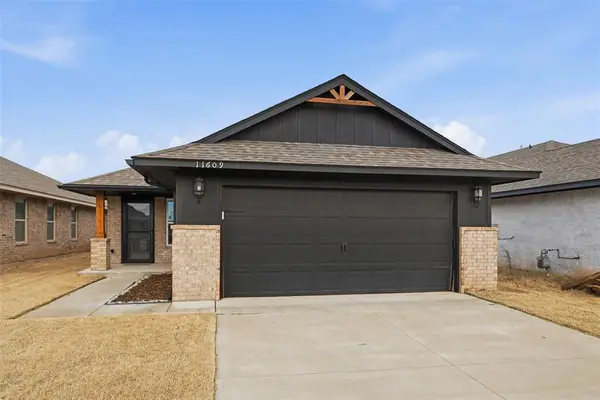 $224,900Active3 beds 2 baths1,270 sq. ft.
$224,900Active3 beds 2 baths1,270 sq. ft.11609 SW 12th Streets, Yukon, OK 73099
MLS# 1210760Listed by: BAILEE & CO. REAL ESTATE
