11208 NW 94th Street, Yukon, OK 73099
Local realty services provided by:Better Homes and Gardens Real Estate Paramount
Listed by: evan c roberts
Office: keller williams central ok ed
MLS#:1195363
Source:OK_OKC
11208 NW 94th Street,Yukon, OK 73099
$342,000
- 4 Beds
- 3 Baths
- - sq. ft.
- Single family
- Sold
Sorry, we are unable to map this address
Price summary
- Price:$342,000
About this home
Welcome to this spacious, family-friendly home in one of Yukon’s most desirable neighborhoods. Built in 2017, this two-story gem offers 4 bedrooms, 2.5 baths, and two living areas—the perfect setup for growing families. The open living room and kitchen flow together for effortless everyday living, with granite counters, a huge pantry, and a cozy corner fireplace. A bonus family room upstairs is ideal for movie nights, kids’ playtime, or a home office, while the primary suite downstairs adds privacy and convenience. Enjoy the outdoors with a fenced backyard and covered patio, plus a community park just a one-minute walk away. Walking distance to Redstone Intermediate and part of the highly rated Yukon School District. This home is all about family, comfort, and community. Seller is motivated—come see what makes this one special!
Contact an agent
Home facts
- Year built:2017
- Listing ID #:1195363
- Added:98 day(s) ago
- Updated:January 17, 2026 at 04:08 AM
Rooms and interior
- Bedrooms:4
- Total bathrooms:3
- Full bathrooms:2
- Half bathrooms:1
Heating and cooling
- Cooling:Central Electric
- Heating:Central Gas
Structure and exterior
- Roof:Composition
- Year built:2017
Schools
- High school:Yukon HS
- Middle school:Yukon MS
- Elementary school:Surrey Hills ES
Finances and disclosures
- Price:$342,000
New listings near 11208 NW 94th Street
- New
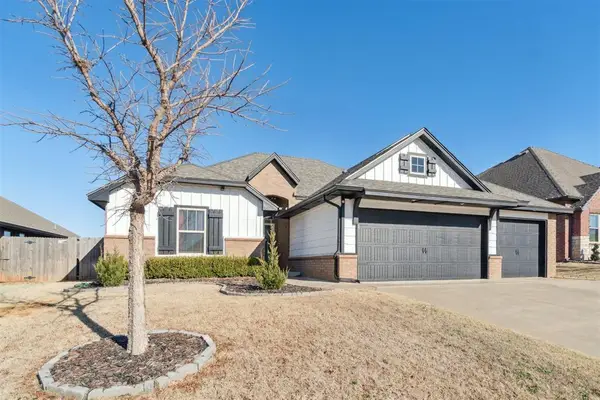 $364,900Active4 beds 2 baths1,723 sq. ft.
$364,900Active4 beds 2 baths1,723 sq. ft.9913 NW 143rd Street, Yukon, OK 73099
MLS# 1210209Listed by: SCISSORTAIL RESIDENTIAL REALTY - New
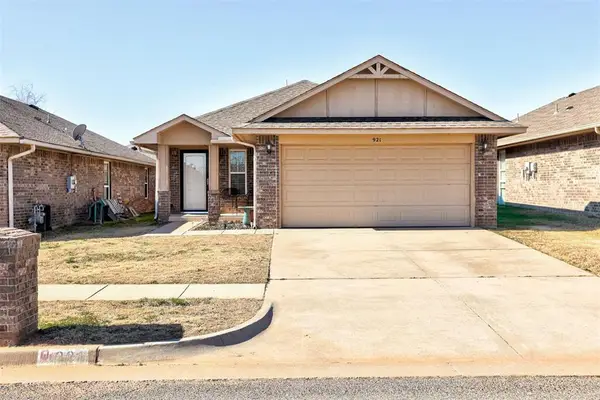 $199,000Active3 beds 2 baths1,250 sq. ft.
$199,000Active3 beds 2 baths1,250 sq. ft.921 Switzerland Avenue, Yukon, OK 73099
MLS# 1210395Listed by: KELLER WILLIAMS REALTY ELITE - New
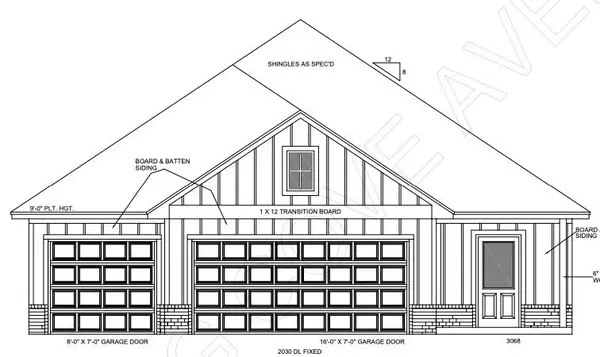 $342,000Active4 beds 2 baths1,839 sq. ft.
$342,000Active4 beds 2 baths1,839 sq. ft.1817 Long Cove Avenue, Yukon, OK 73099
MLS# 1209689Listed by: CADENCE REAL ESTATE - New
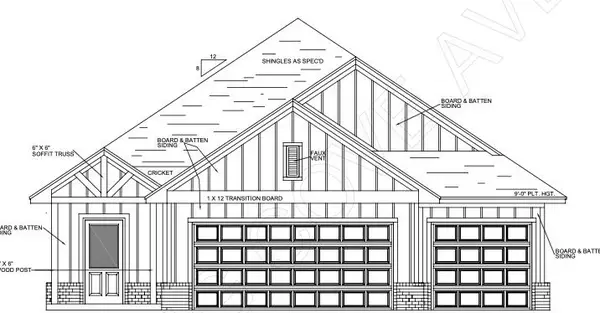 $344,500Active4 beds 2 baths1,852 sq. ft.
$344,500Active4 beds 2 baths1,852 sq. ft.1901 Long Cove Avenue, Yukon, OK 73099
MLS# 1209752Listed by: CADENCE REAL ESTATE - New
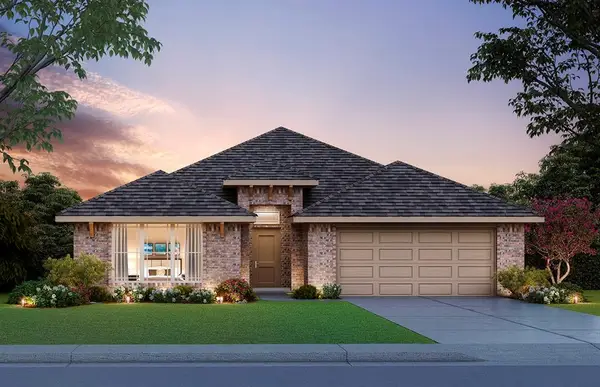 $329,700Active3 beds 2 baths1,875 sq. ft.
$329,700Active3 beds 2 baths1,875 sq. ft.1200 Blackjack Creek Drive, Yukon, OK 73099
MLS# 1210358Listed by: CENTRAL OKLAHOMA REAL ESTATE - New
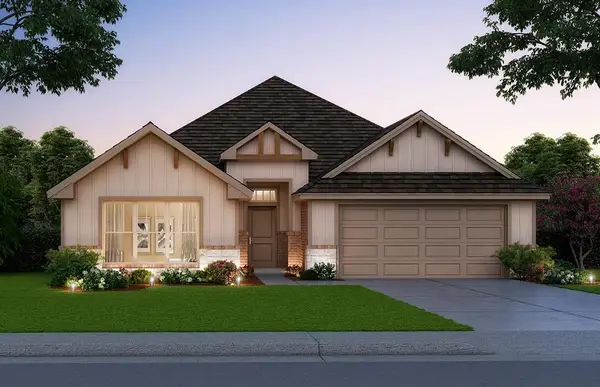 $346,861Active3 beds 2 baths1,875 sq. ft.
$346,861Active3 beds 2 baths1,875 sq. ft.14008 Tybee Island Drive, Yukon, OK 73099
MLS# 1210361Listed by: CENTRAL OKLAHOMA REAL ESTATE - New
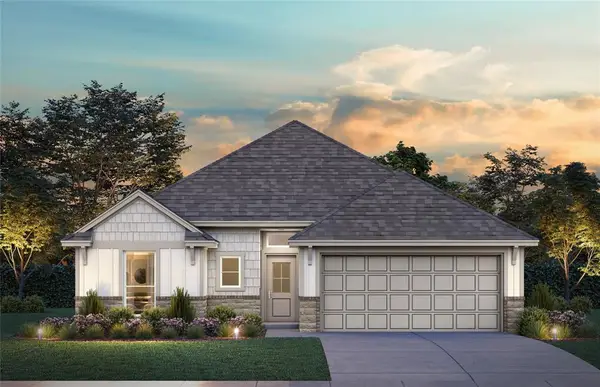 $306,400Active3 beds 2 baths1,543 sq. ft.
$306,400Active3 beds 2 baths1,543 sq. ft.14020 Tybee Island Drive, Yukon, OK 73099
MLS# 1210366Listed by: CENTRAL OKLAHOMA REAL ESTATE - New
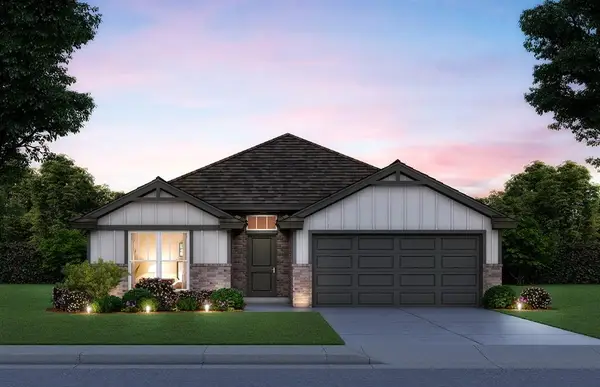 $302,640Active3 beds 2 baths1,689 sq. ft.
$302,640Active3 beds 2 baths1,689 sq. ft.1116 Redwood Creek Drive, Yukon, OK 73099
MLS# 1210356Listed by: CENTRAL OKLAHOMA REAL ESTATE - New
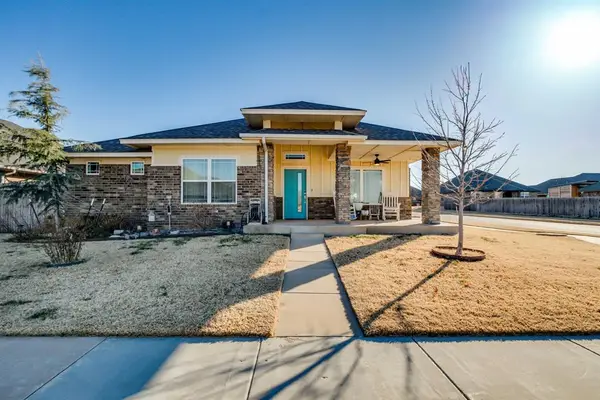 $333,129.6Active3 beds 2 baths2,064 sq. ft.
$333,129.6Active3 beds 2 baths2,064 sq. ft.11428 NW 105th Street, Yukon, OK 73099
MLS# 1210057Listed by: PORCH & GABLE REAL ESTATE - New
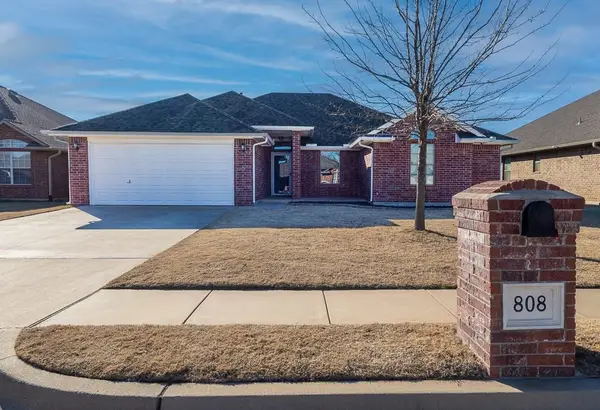 $295,000Active4 beds 2 baths1,818 sq. ft.
$295,000Active4 beds 2 baths1,818 sq. ft.808 Canyon Drive, Yukon, OK 73099
MLS# 1210144Listed by: CHERRYWOOD
