11217 SW 30th Street, Yukon, OK 73099
Local realty services provided by:Better Homes and Gardens Real Estate The Platinum Collective
Listed by: laura philbin
Office: nexthome central real estate
MLS#:1194646
Source:OK_OKC
11217 SW 30th Street,Yukon, OK 73099
$335,000
- 3 Beds
- 2 Baths
- 1,988 sq. ft.
- Single family
- Active
Price summary
- Price:$335,000
- Price per sq. ft.:$168.51
About this home
Welcome home to this stunning beauty in the Pinnacle addition. As you approach the magnificent entry of this beautiful craftsman, you will notice the landscaping, that leads up to the oversized, covered front porch, perfect for sitting out and drinking your morning coffee, Then, you walk into the home, and you're greeted by light colored vinyl plank flooring, a beautiful chandelier, and the exciting feel of this barely lived in home. This home was built in 2021, and beautifully designed with your peace of mind at the forefront of the builder's design. This is a true Mother-In-Law Plan with a thoughtful layout. The private primary suite has a modern ceiling fan, sliding barn door entrance into the en-suite bath, with double vanities, a soaking tub, separate glass shower, and a spacious walk-in closet with built-ins. The bright kitchen includes white quartz countertops, and that high end feel with kitchen cabinets that extend all the way to the ceiling. There is also a large island with an eat-in bar, stainless steel appliances, and a pantry—flowing into the dining and living area filled with natural light. Enjoy outdoor living on the expansive covered back patio, with a large ceiling fan to keep the temperature comfortable on those Summer nights, perfect for enjoying cook-outs with friends and family, overlooking the yard, where you have plenty of room to play games like horseshoes, corn-hole, volleyball, and even add a playground or pool. Additional highlights include a front office with a large window, laundry and mudroom with bench storage, and a 3-car garage. This property is located near a splash pad, park, and fully stocked pond with fountain—schedule your private tour today! This one will go fast!
Contact an agent
Home facts
- Year built:2021
- Listing ID #:1194646
- Added:101 day(s) ago
- Updated:January 16, 2026 at 09:58 PM
Rooms and interior
- Bedrooms:3
- Total bathrooms:2
- Full bathrooms:2
- Living area:1,988 sq. ft.
Heating and cooling
- Cooling:Central Electric
- Heating:Central Gas
Structure and exterior
- Roof:Composition
- Year built:2021
- Building area:1,988 sq. ft.
- Lot area:0.18 Acres
Schools
- High school:Mustang HS
- Middle school:Canyon Ridge IES
- Elementary school:Riverwood ES
Utilities
- Water:Public
Finances and disclosures
- Price:$335,000
- Price per sq. ft.:$168.51
New listings near 11217 SW 30th Street
- New
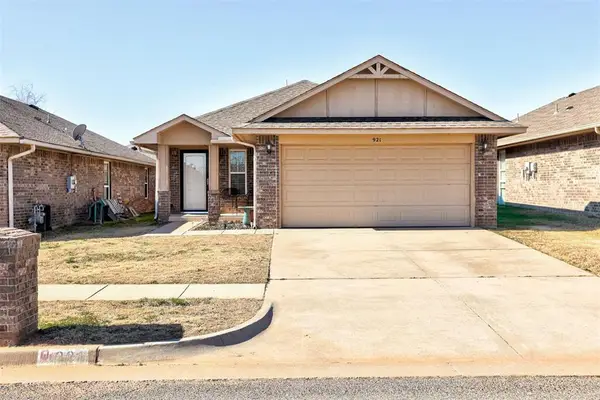 $199,000Active3 beds 2 baths1,250 sq. ft.
$199,000Active3 beds 2 baths1,250 sq. ft.921 Switzerland Avenue, Yukon, OK 73099
MLS# 1210395Listed by: KELLER WILLIAMS REALTY ELITE - New
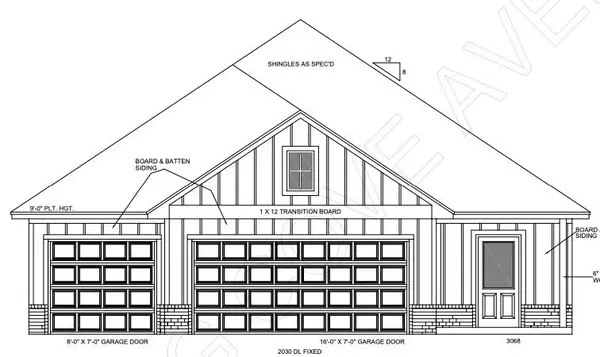 $342,000Active4 beds 2 baths1,839 sq. ft.
$342,000Active4 beds 2 baths1,839 sq. ft.1817 Long Cove Avenue, Yukon, OK 73099
MLS# 1209689Listed by: CADENCE REAL ESTATE - New
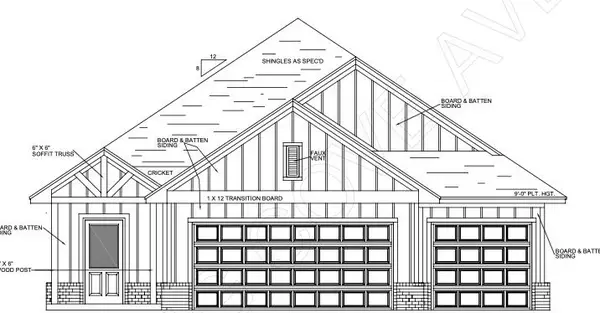 $344,500Active4 beds 2 baths1,852 sq. ft.
$344,500Active4 beds 2 baths1,852 sq. ft.1901 Long Cove Avenue, Yukon, OK 73099
MLS# 1209752Listed by: CADENCE REAL ESTATE - New
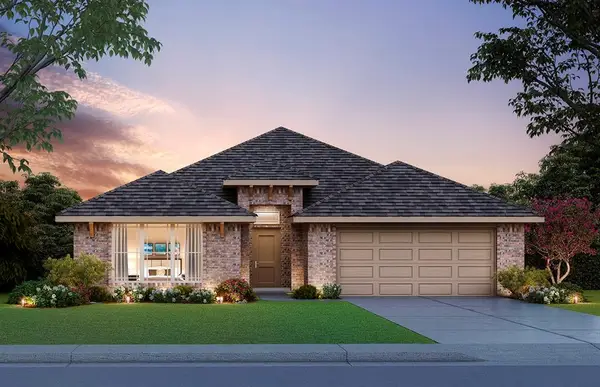 $329,700Active3 beds 2 baths1,875 sq. ft.
$329,700Active3 beds 2 baths1,875 sq. ft.1200 Blackjack Creek Drive, Yukon, OK 73099
MLS# 1210358Listed by: CENTRAL OKLAHOMA REAL ESTATE - New
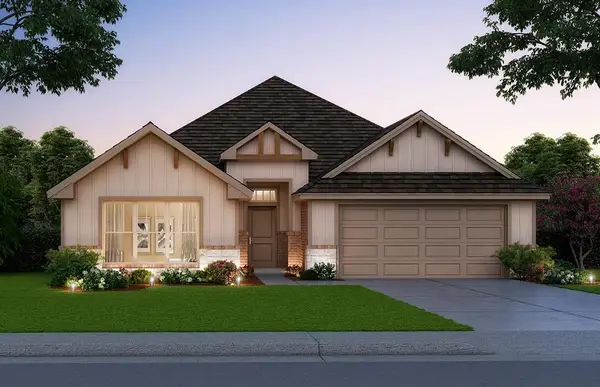 $346,861Active3 beds 2 baths1,875 sq. ft.
$346,861Active3 beds 2 baths1,875 sq. ft.14008 Tybee Island Drive, Yukon, OK 73099
MLS# 1210361Listed by: CENTRAL OKLAHOMA REAL ESTATE - New
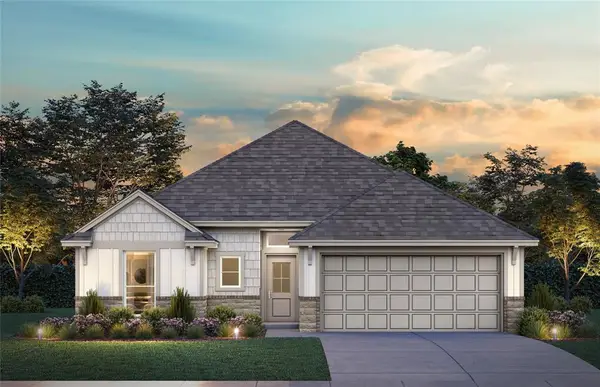 $306,400Active3 beds 2 baths1,543 sq. ft.
$306,400Active3 beds 2 baths1,543 sq. ft.14020 Tybee Island Drive, Yukon, OK 73099
MLS# 1210366Listed by: CENTRAL OKLAHOMA REAL ESTATE - New
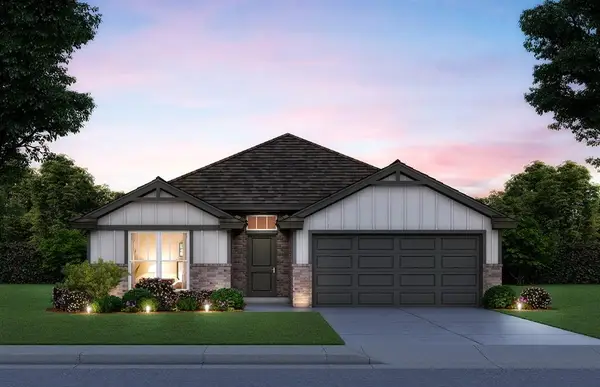 $302,640Active3 beds 2 baths1,689 sq. ft.
$302,640Active3 beds 2 baths1,689 sq. ft.1116 Redwood Creek Drive, Yukon, OK 73099
MLS# 1210356Listed by: CENTRAL OKLAHOMA REAL ESTATE - New
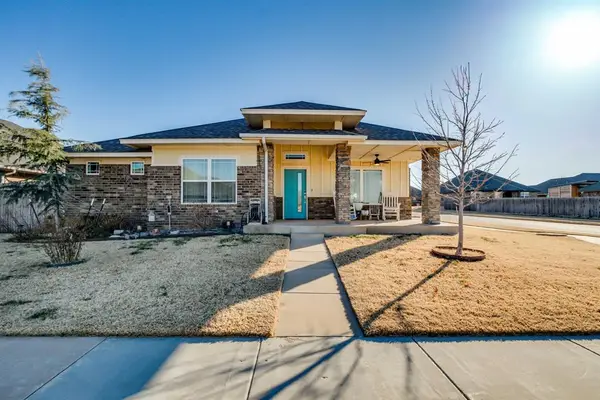 $333,129.6Active3 beds 2 baths2,064 sq. ft.
$333,129.6Active3 beds 2 baths2,064 sq. ft.11428 NW 105th Street, Yukon, OK 73099
MLS# 1210057Listed by: PORCH & GABLE REAL ESTATE - New
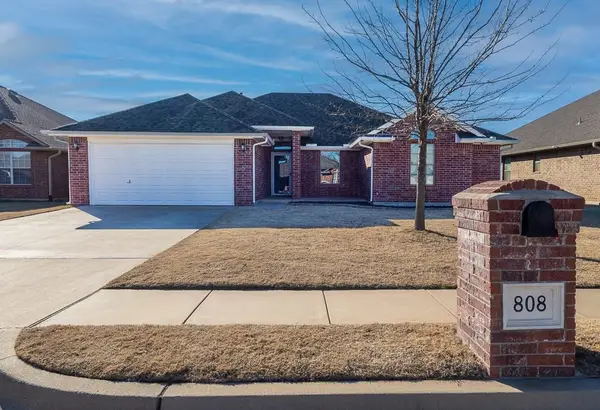 $295,000Active4 beds 2 baths1,818 sq. ft.
$295,000Active4 beds 2 baths1,818 sq. ft.808 Canyon Drive, Yukon, OK 73099
MLS# 1210144Listed by: CHERRYWOOD - New
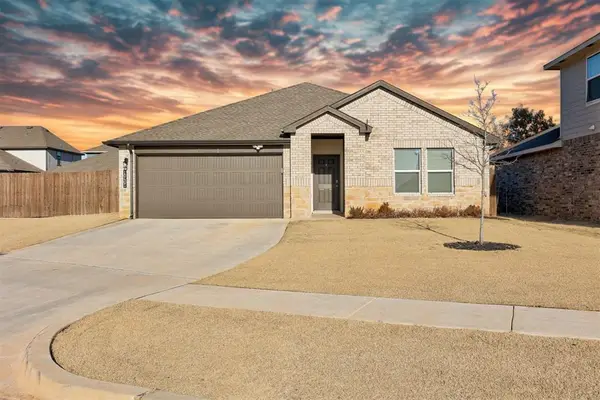 $295,000Active4 beds 2 baths1,880 sq. ft.
$295,000Active4 beds 2 baths1,880 sq. ft.10401 NW 26th Street, Yukon, OK 73099
MLS# 1210222Listed by: HEATHER & COMPANY REALTY GROUP
