11236 SW 36th Street, Yukon, OK 73099
Local realty services provided by:Better Homes and Gardens Real Estate The Platinum Collective
Listed by: tom hall
Office: keller williams realty elite
MLS#:1200005
Source:OK_OKC
11236 SW 36th Street,Yukon, OK 73099
$329,900
- 4 Beds
- 2 Baths
- 2,299 sq. ft.
- Single family
- Active
Price summary
- Price:$329,900
- Price per sq. ft.:$143.5
About this home
Welcome to this beautifully maintained 4-bedroom, 2-bathroom home built in 2017, offering 2,299 square feet of open-concept living in the desirable Brookstone Ridge community. The spacious split floor plan provides privacy and functionality, with an inviting living room centered around a cozy fireplace.
The open kitchen features granite countertops, stainless steel appliances, ample cabinetry, and both a formal dining room and a separate kitchen dining area—perfect for gatherings and family meals. A convenient mud room and dedicated laundry room add to the home’s practical design.
Step outside to a fully fenced backyard with a covered patio, ideal for entertaining or relaxing evenings. The home also includes a two-car attached garage, brick veneer exterior, and composition-shingle roof, ensuring long-term durability and curb appeal.
Located in Mustang Public Schools, this property offers easy access to I-40, the Kilpatrick Turnpike, shopping, dining, and parks. Brookstone Ridge is known for its quiet streets and family-friendly atmosphere.
Contact an agent
Home facts
- Year built:2017
- Listing ID #:1200005
- Added:69 day(s) ago
- Updated:January 16, 2026 at 01:38 PM
Rooms and interior
- Bedrooms:4
- Total bathrooms:2
- Full bathrooms:2
- Living area:2,299 sq. ft.
Heating and cooling
- Cooling:Central Electric
- Heating:Central Gas
Structure and exterior
- Roof:Composition
- Year built:2017
- Building area:2,299 sq. ft.
- Lot area:0.16 Acres
Schools
- High school:Mustang HS
- Middle school:Mustang North MS
- Elementary school:Riverwood ES
Utilities
- Water:Public
Finances and disclosures
- Price:$329,900
- Price per sq. ft.:$143.5
New listings near 11236 SW 36th Street
- New
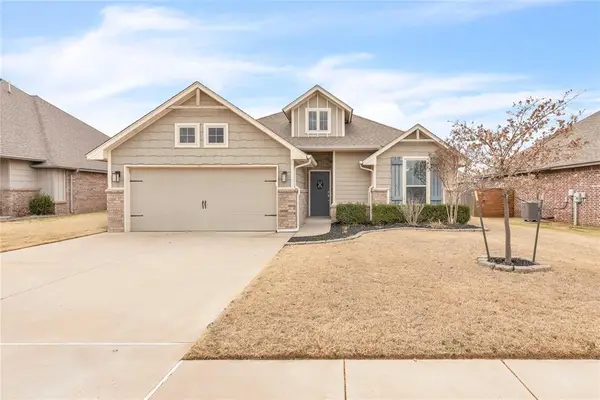 $280,000Active3 beds 2 baths1,576 sq. ft.
$280,000Active3 beds 2 baths1,576 sq. ft.717 Windy Lane, Yukon, OK 73099
MLS# 1210192Listed by: THE AMBASSADOR GROUP REAL ESTA - Open Sun, 2 to 4pmNew
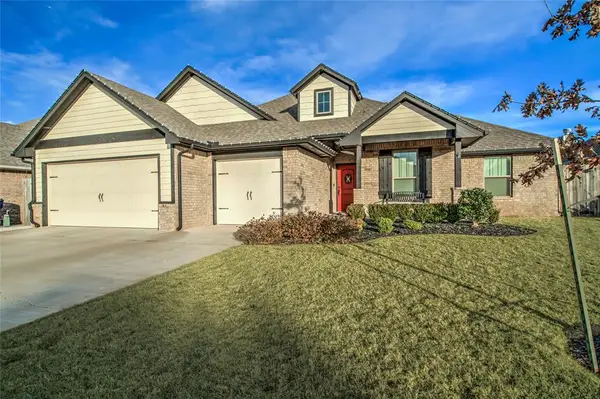 $359,900Active4 beds 2 baths1,900 sq. ft.
$359,900Active4 beds 2 baths1,900 sq. ft.708 Bison Crossing Drive, Yukon, OK 73099
MLS# 1209462Listed by: KELLER WILLIAMS CENTRAL OK ED - New
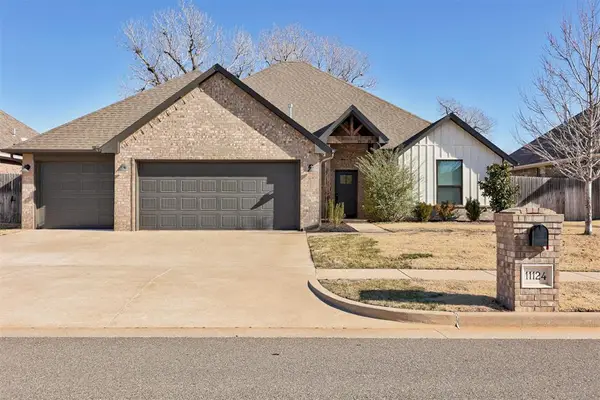 $379,900Active3 beds 3 baths2,161 sq. ft.
$379,900Active3 beds 3 baths2,161 sq. ft.11124 Fairways Avenue, Yukon, OK 73099
MLS# 1209178Listed by: BAILEE & CO. REAL ESTATE - Open Sat, 2 to 4pmNew
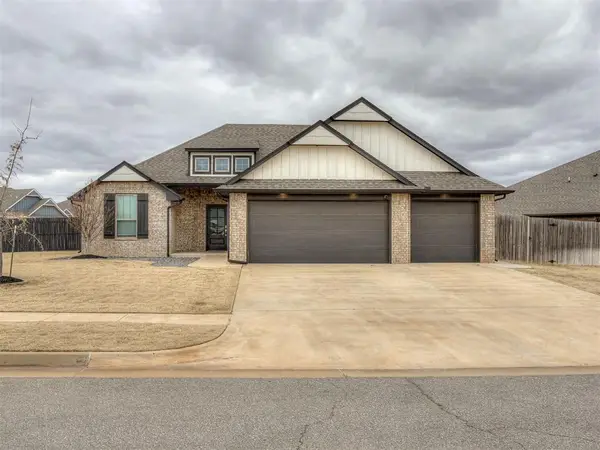 $325,000Active4 beds 2 baths1,788 sq. ft.
$325,000Active4 beds 2 baths1,788 sq. ft.609 Red River Drive, Yukon, OK 73099
MLS# 1209944Listed by: SAXON REALTY GROUP - New
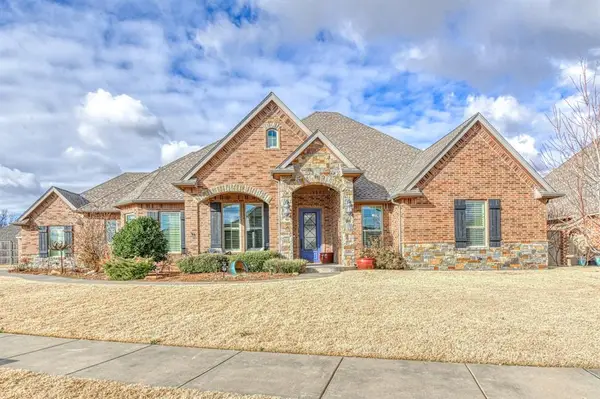 $614,900Active4 beds 3 baths3,042 sq. ft.
$614,900Active4 beds 3 baths3,042 sq. ft.2233 War Eagle Lane, Yukon, OK 73099
MLS# 1209607Listed by: FORGE REALTY GROUP - New
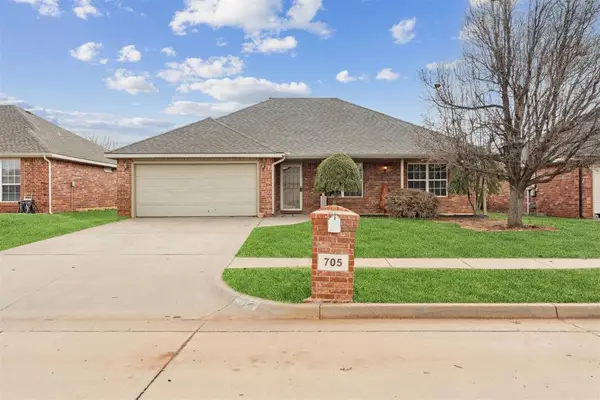 $205,000Active3 beds 2 baths1,344 sq. ft.
$205,000Active3 beds 2 baths1,344 sq. ft.705 Mcconnell Drive, Yukon, OK 73099
MLS# 1209916Listed by: COPPER CREEK REAL ESTATE - New
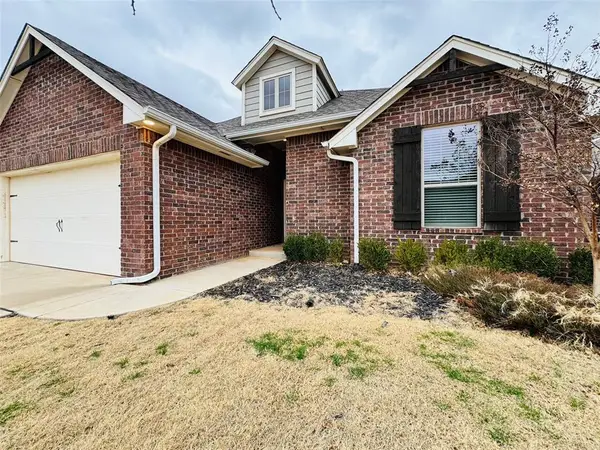 $319,000Active3 beds 2 baths1,625 sq. ft.
$319,000Active3 beds 2 baths1,625 sq. ft.9001 Poppey Place, Yukon, OK 73099
MLS# 1209821Listed by: FLOTILLA REAL ESTATE PARTNERS - New
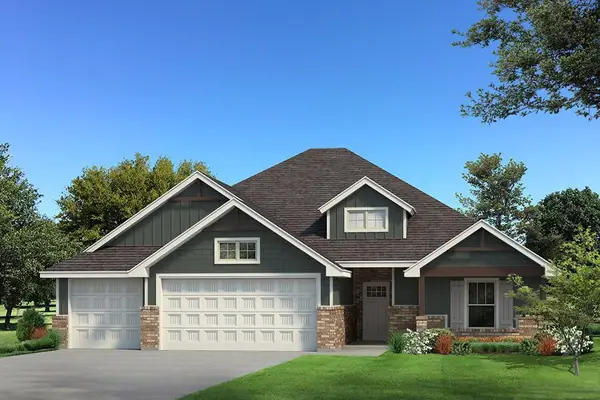 $377,840Active4 beds 2 baths1,900 sq. ft.
$377,840Active4 beds 2 baths1,900 sq. ft.12508 SW 31st Street, Yukon, OK 73099
MLS# 1209874Listed by: PREMIUM PROP, LLC - New
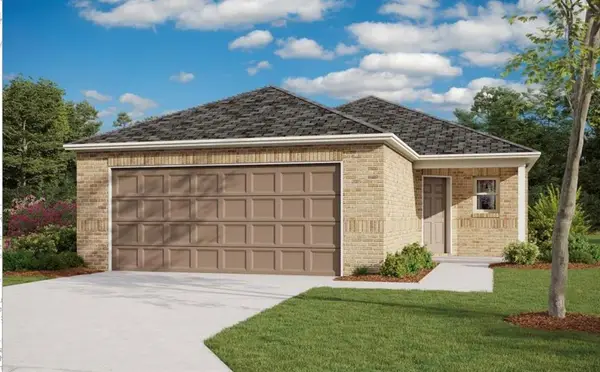 $237,900Active4 beds 2 baths1,459 sq. ft.
$237,900Active4 beds 2 baths1,459 sq. ft.12941 Florence Lane, Yukon, OK 73099
MLS# 1208058Listed by: COPPER CREEK REAL ESTATE - New
 $446,290Active4 beds 3 baths2,450 sq. ft.
$446,290Active4 beds 3 baths2,450 sq. ft.12512 SW 31st Street, Yukon, OK 73099
MLS# 1209855Listed by: PREMIUM PROP, LLC
