11237 Folkstone Drive, Yukon, OK 73099
Local realty services provided by:Better Homes and Gardens Real Estate The Platinum Collective
Listed by: anthony brown
Office: homestead + co
MLS#:1198254
Source:OK_OKC
11237 Folkstone Drive,Yukon, OK 73099
$385,000
- 4 Beds
- 2 Baths
- - sq. ft.
- Single family
- Sold
Sorry, we are unable to map this address
Price summary
- Price:$385,000
About this home
Welcome to 11237 Folkstone Dr, where sophisticated design meets everyday comfort. This beautifully updated home offers the perfect blend of modern finishes, open-concept living, and timeless style — ideal for entertaining or simply enjoying life at home. Step through the front door into a bright and welcoming entryway that sets the tone for the rest of the home. Sleek epoxy floors and crisp white walls create a fresh, contemporary feel, while large picture windows bathe the space in natural light. The open layout flows effortlessly into the main living areas, making it easy to host gatherings or unwind in style. The heart of the home, the kitchen, boasts modern cabinetry, stainless steel appliances & quartz countertops The adjoining dining area is perfectly positioned for both intimate dinners and lively gatherings, keeping everyone connected and comfortable.The primary suite offers a peaceful retreat with ample space, a walk-in closet, and a beautifully updated en-suite bathroom. Secondary bedrooms are well-sized with plenty of natural light and share a stylishly renovated full bath. Each room is thoughtfully designed to provide comfort and privacy.
Step outside to a spacious backyard surrounded by mature trees, a pool, and a privacy fence — perfect for summer barbecues, playtime, or simply relaxing with a morning coffee. The patio area offers plenty of space for outdoor furniture and entertaining under the stars. Schedule a showing today!
Contact an agent
Home facts
- Year built:1974
- Listing ID #:1198254
- Added:73 day(s) ago
- Updated:January 16, 2026 at 07:48 AM
Rooms and interior
- Bedrooms:4
- Total bathrooms:2
- Full bathrooms:2
Heating and cooling
- Cooling:Central Electric
- Heating:Central Gas
Structure and exterior
- Roof:Composition
- Year built:1974
Schools
- High school:Yukon HS
- Middle school:Yukon MS
- Elementary school:Surrey Hills ES
Finances and disclosures
- Price:$385,000
New listings near 11237 Folkstone Drive
- New
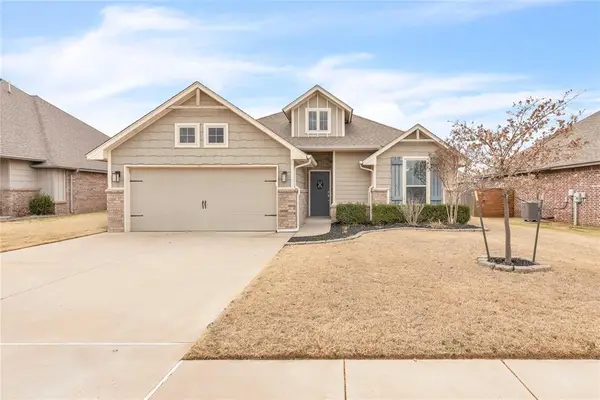 $280,000Active3 beds 2 baths1,576 sq. ft.
$280,000Active3 beds 2 baths1,576 sq. ft.717 Windy Lane, Yukon, OK 73099
MLS# 1210192Listed by: THE AMBASSADOR GROUP REAL ESTA - Open Sun, 2 to 4pmNew
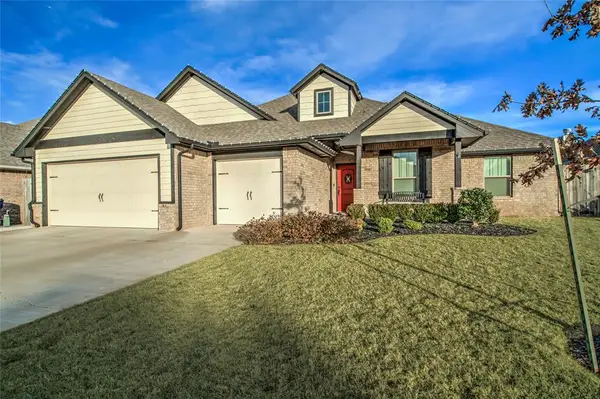 $359,900Active4 beds 2 baths1,900 sq. ft.
$359,900Active4 beds 2 baths1,900 sq. ft.708 Bison Crossing Drive, Yukon, OK 73099
MLS# 1209462Listed by: KELLER WILLIAMS CENTRAL OK ED - New
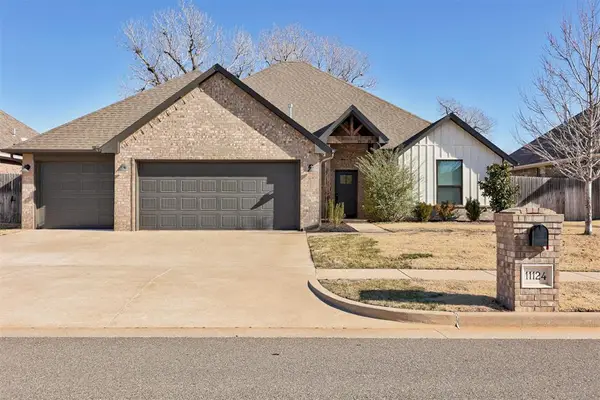 $379,900Active3 beds 3 baths2,161 sq. ft.
$379,900Active3 beds 3 baths2,161 sq. ft.11124 Fairways Avenue, Yukon, OK 73099
MLS# 1209178Listed by: BAILEE & CO. REAL ESTATE - Open Sat, 2 to 4pmNew
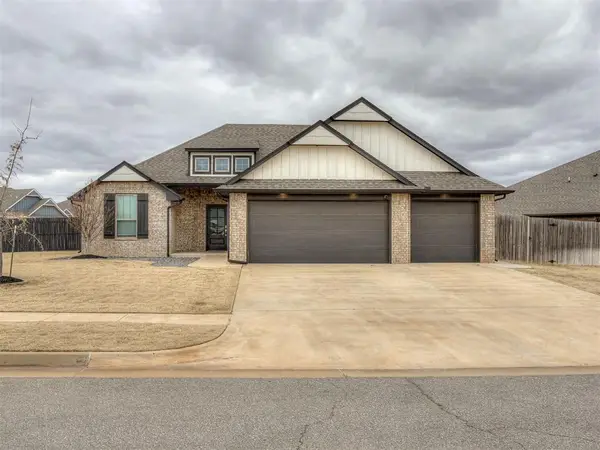 $325,000Active4 beds 2 baths1,788 sq. ft.
$325,000Active4 beds 2 baths1,788 sq. ft.609 Red River Drive, Yukon, OK 73099
MLS# 1209944Listed by: SAXON REALTY GROUP - New
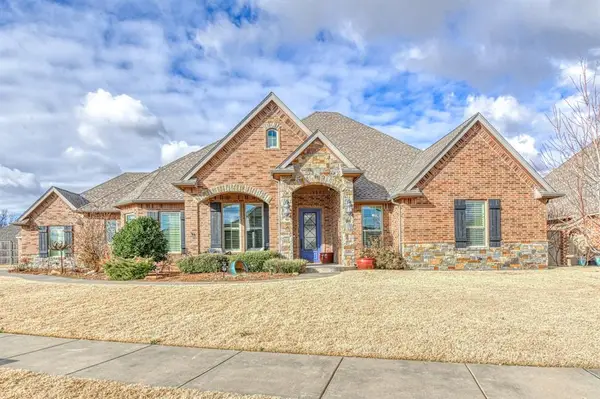 $614,900Active4 beds 3 baths3,042 sq. ft.
$614,900Active4 beds 3 baths3,042 sq. ft.2233 War Eagle Lane, Yukon, OK 73099
MLS# 1209607Listed by: FORGE REALTY GROUP - New
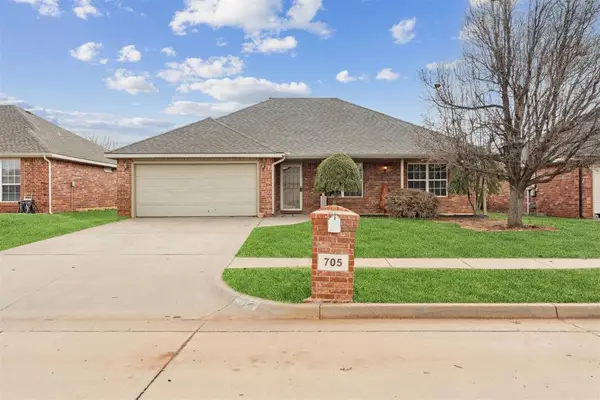 $205,000Active3 beds 2 baths1,344 sq. ft.
$205,000Active3 beds 2 baths1,344 sq. ft.705 Mcconnell Drive, Yukon, OK 73099
MLS# 1209916Listed by: COPPER CREEK REAL ESTATE - New
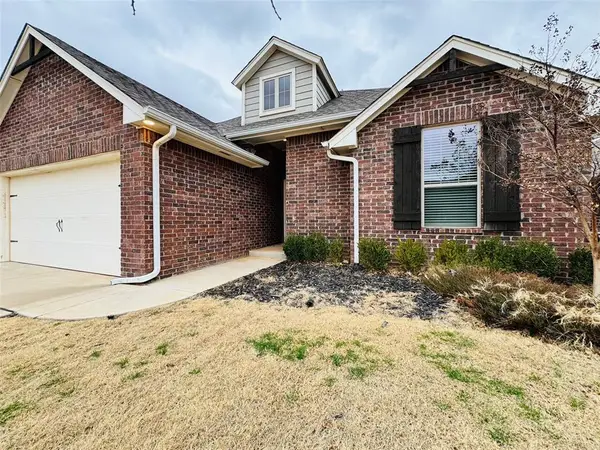 $319,000Active3 beds 2 baths1,625 sq. ft.
$319,000Active3 beds 2 baths1,625 sq. ft.9001 Poppey Place, Yukon, OK 73099
MLS# 1209821Listed by: FLOTILLA REAL ESTATE PARTNERS - New
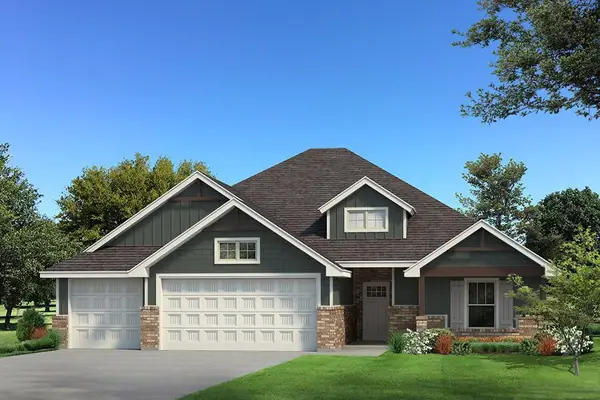 $377,840Active4 beds 2 baths1,900 sq. ft.
$377,840Active4 beds 2 baths1,900 sq. ft.12508 SW 31st Street, Yukon, OK 73099
MLS# 1209874Listed by: PREMIUM PROP, LLC - New
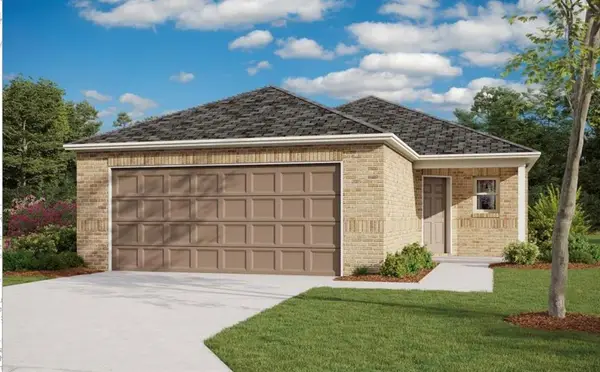 $237,900Active4 beds 2 baths1,459 sq. ft.
$237,900Active4 beds 2 baths1,459 sq. ft.12941 Florence Lane, Yukon, OK 73099
MLS# 1208058Listed by: COPPER CREEK REAL ESTATE - New
 $446,290Active4 beds 3 baths2,450 sq. ft.
$446,290Active4 beds 3 baths2,450 sq. ft.12512 SW 31st Street, Yukon, OK 73099
MLS# 1209855Listed by: PREMIUM PROP, LLC
