1129 Cambridge Drive, Yukon, OK 73099
Local realty services provided by:Better Homes and Gardens Real Estate The Platinum Collective
Listed by:rachel gunnoe
Office:chamberlain realty llc.
MLS#:1191306
Source:OK_OKC
1129 Cambridge Drive,Yukon, OK 73099
$473,950
- 4 Beds
- 3 Baths
- 2,653 sq. ft.
- Single family
- Pending
Price summary
- Price:$473,950
- Price per sq. ft.:$178.65
About this home
This home truly has it all, a smart, versatile floor plan inside and an outdoor retreat made for entertaining, relaxing, and making memories with the people you love most. Step inside and you’ll be greeted by beautiful natural light streaming through large windows in the living and dining areas. Crisp white wood trim and classic plantation shutters bring so much charm and character throughout. You’ll find storage around every corner and not one, but two cozy fireplaces to gather around. The primary suite is a peaceful escape with private access to the backyard and covered patio. It also features a spacious walk-in closet, crown molding, double vanities, a whirlpool tub, and a separate shower. The layout is thoughtfully designed, the third and fourth bedrooms are tucked on opposite sides of the home and share a Jack-and-Jill bath with double vanities, while the front bedroom also enjoys those timeless plantation shutters. Even the utility room impresses with abundant storage and a built-in ironing board. Outside is where this home really shines! Situated on 1.5 lots, the backyard features a sparkling inground vinyl-lined pool, storm shelter, two storage buildings, and a circle drive with extra parking. Plus, a large utility gate makes it easy to store your extras neatly out of sight.
Contact an agent
Home facts
- Year built:1994
- Listing ID #:1191306
- Added:46 day(s) ago
- Updated:November 01, 2025 at 04:10 AM
Rooms and interior
- Bedrooms:4
- Total bathrooms:3
- Full bathrooms:3
- Living area:2,653 sq. ft.
Heating and cooling
- Cooling:Zoned Electric
- Heating:Zoned Gas
Structure and exterior
- Roof:Heavy Comp
- Year built:1994
- Building area:2,653 sq. ft.
- Lot area:0.4 Acres
Schools
- High school:Yukon HS
- Middle school:Yukon MS
- Elementary school:Lakeview ES,Skyview ES
Utilities
- Water:Public
Finances and disclosures
- Price:$473,950
- Price per sq. ft.:$178.65
New listings near 1129 Cambridge Drive
- New
 $230,000Active3 beds 2 baths1,473 sq. ft.
$230,000Active3 beds 2 baths1,473 sq. ft.11808 Jude Way, Yukon, OK 73099
MLS# 1199713Listed by: HOMEWORX, LLC - New
 $242,066Active3 beds 2 baths1,248 sq. ft.
$242,066Active3 beds 2 baths1,248 sq. ft.3208 Adelyn Terrace, Yukon, OK 73099
MLS# 1198359Listed by: CHERRYWOOD - Open Sat, 1 to 6pmNew
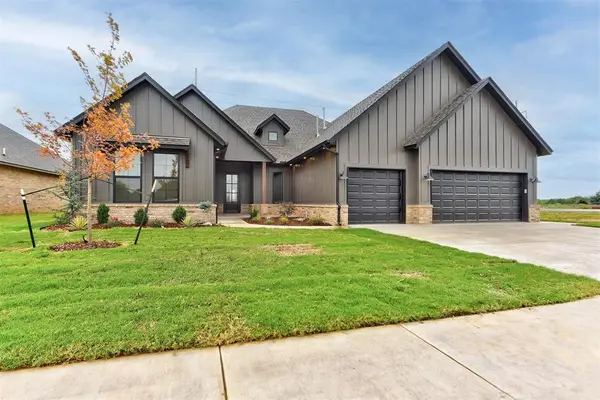 $459,000Active4 beds 3 baths2,566 sq. ft.
$459,000Active4 beds 3 baths2,566 sq. ft.9304 NW 79th Terrace, Yukon, OK 73099
MLS# 1199611Listed by: THE AGENCY - Open Sat, 2 to 4pmNew
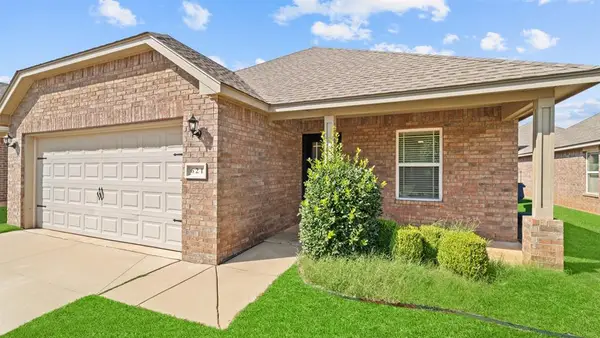 $249,000Active3 beds 2 baths1,670 sq. ft.
$249,000Active3 beds 2 baths1,670 sq. ft.621 Christian Lane, Yukon, OK 73099
MLS# 1199557Listed by: LIME REALTY - Open Sun, 2 to 4pmNew
 $330,000Active4 beds 2 baths2,821 sq. ft.
$330,000Active4 beds 2 baths2,821 sq. ft.212 Sage Brush Road, Yukon, OK 73099
MLS# 1197948Listed by: DOMINION REAL ESTATE - Open Sun, 2 to 4pmNew
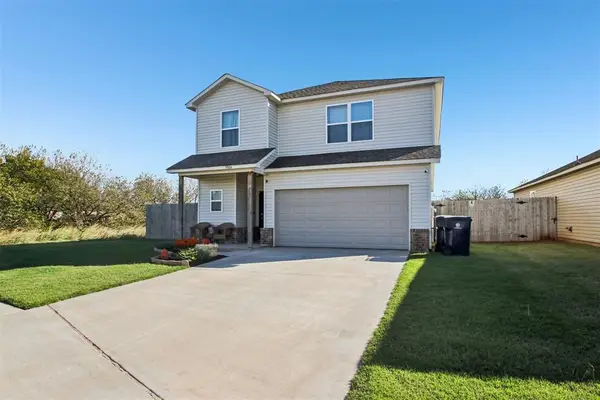 $290,000Active4 beds 3 baths2,095 sq. ft.
$290,000Active4 beds 3 baths2,095 sq. ft.9504 NW 116th Court, Yukon, OK 73099
MLS# 1199493Listed by: BRIX REALTY - New
 $419,500Active3 beds 2 baths2,488 sq. ft.
$419,500Active3 beds 2 baths2,488 sq. ft.13204 NW 2nd Street, Yukon, OK 73099
MLS# 1199455Listed by: MCGRAW REALTORS (BO) - New
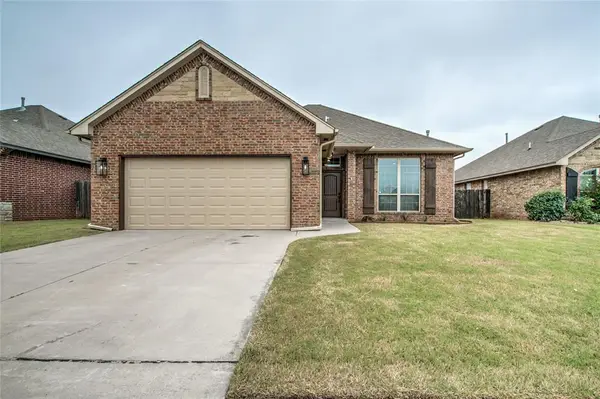 $257,500Active3 beds 2 baths1,407 sq. ft.
$257,500Active3 beds 2 baths1,407 sq. ft.9105 NW 141st Street, Yukon, OK 73099
MLS# 1199452Listed by: KELLER WILLIAMS CENTRAL OK ED - New
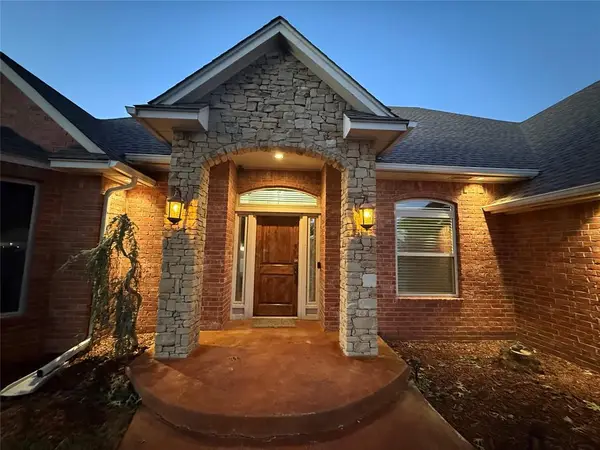 $449,000Active4 beds 4 baths2,796 sq. ft.
$449,000Active4 beds 4 baths2,796 sq. ft.11605 NW 111th Street, Yukon, OK 73099
MLS# 1198378Listed by: METRO FIRST REALTY - Open Sun, 2 to 4pmNew
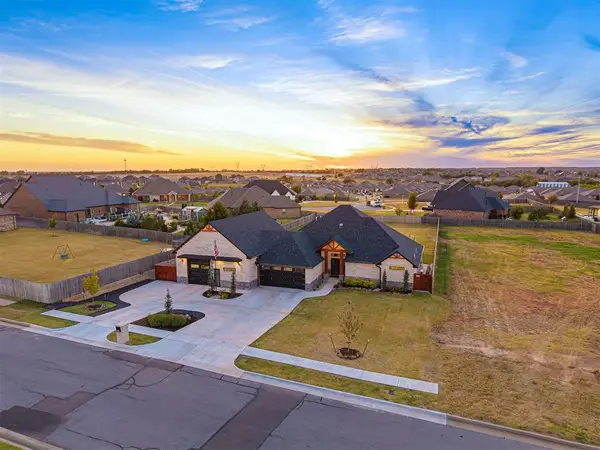 $819,900Active4 beds 3 baths3,610 sq. ft.
$819,900Active4 beds 3 baths3,610 sq. ft.9505 Sundance Ridge Road, Yukon, OK 73099
MLS# 1197094Listed by: THE AGENCY
