11416 Fairways Avenue, Yukon, OK 73099
Local realty services provided by:Better Homes and Gardens Real Estate Paramount
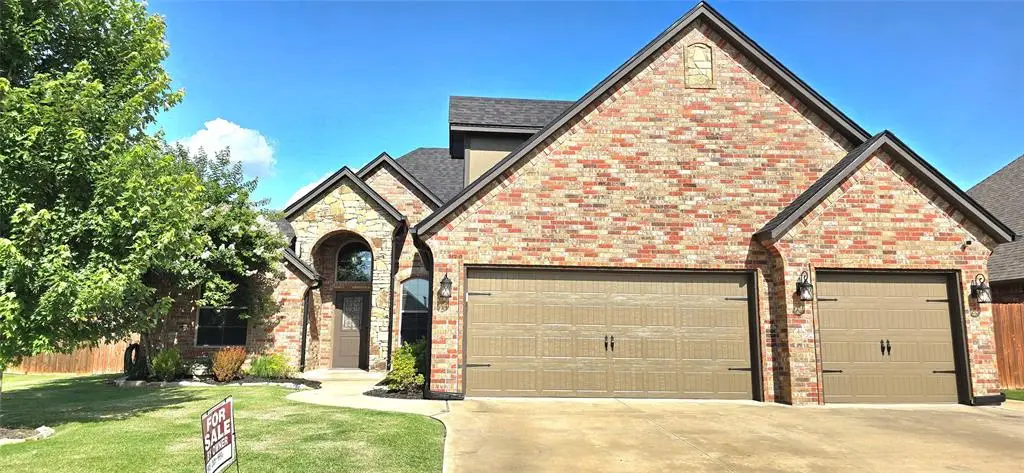
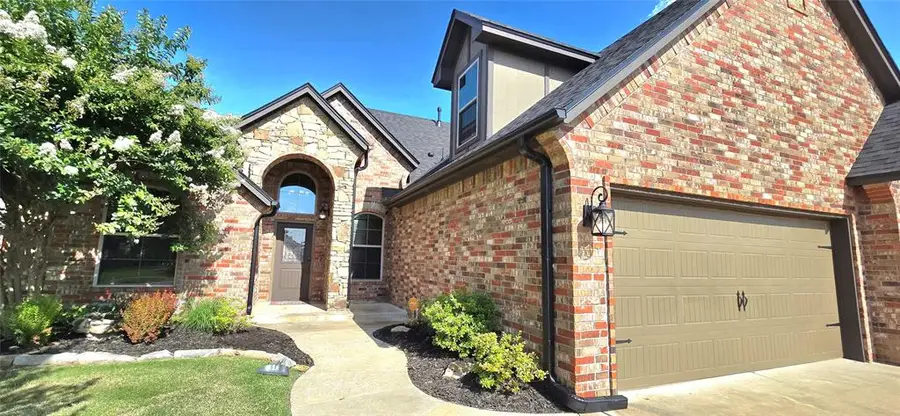
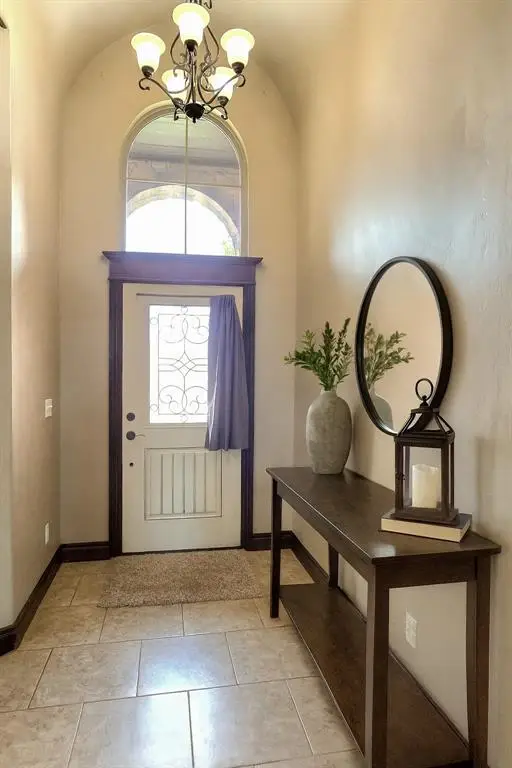
Listed by:carri ray
Office:trinity properties
MLS#:1185423
Source:OK_OKC
11416 Fairways Avenue,Yukon, OK 73099
$382,000
- 3 Beds
- 3 Baths
- 2,289 sq. ft.
- Single family
- Active
Upcoming open houses
- Sun, Aug 1702:00 pm - 04:00 pm
Price summary
- Price:$382,000
- Price per sq. ft.:$166.89
About this home
Move-In Ready & Packed with Upgrades in Surrey Hills! This custom-built Griffin home is ready for you today! Featuring a new roof, oversized gutters, dishwasher, tankless hot water heater (all replaced in 2023), plus a new garbage disposal (2025). This one-owner gem blends quality craftsmanship with modern comfort. Inside, enjoy new scratch and waterproof luxury vinyl flooring throughout, custom woodwork and blinds, a spacious bonus room, and a storm shelter for peace of mind. Step outside to your extended back patio with an outdoor fireplace, built in horseshoe pits, and a spacious yard with greenbelt privacy. This home is perfect for entertaining or family fun! Located in the highly desirable Surrey Hills community with two golf courses, a clubhouse, community pools, fishing ponds, and year-round events, this home delivers both comfort and lifestyle. Located near NW Expressway and the Kilpatrick Turnpike for easy access to anywhere in the OKC metro area! Welcome home!
Contact an agent
Home facts
- Year built:2014
- Listing Id #:1185423
- Added:1 day(s) ago
- Updated:August 14, 2025 at 08:09 PM
Rooms and interior
- Bedrooms:3
- Total bathrooms:3
- Full bathrooms:2
- Half bathrooms:1
- Living area:2,289 sq. ft.
Heating and cooling
- Cooling:Zoned Electric
- Heating:Zoned Gas
Structure and exterior
- Roof:Composition
- Year built:2014
- Building area:2,289 sq. ft.
- Lot area:0.21 Acres
Schools
- High school:Yukon HS
- Middle school:Yukon MS
- Elementary school:Central ES
Utilities
- Water:Public
Finances and disclosures
- Price:$382,000
- Price per sq. ft.:$166.89
New listings near 11416 Fairways Avenue
- New
 $446,340Active4 beds 3 baths2,300 sq. ft.
$446,340Active4 beds 3 baths2,300 sq. ft.9320 NW 116th Street, Yukon, OK 73099
MLS# 1185933Listed by: PREMIUM PROP, LLC - New
 $225,000Active3 beds 3 baths1,373 sq. ft.
$225,000Active3 beds 3 baths1,373 sq. ft.3312 Hondo Terrace, Yukon, OK 73099
MLS# 1185244Listed by: REDFIN - New
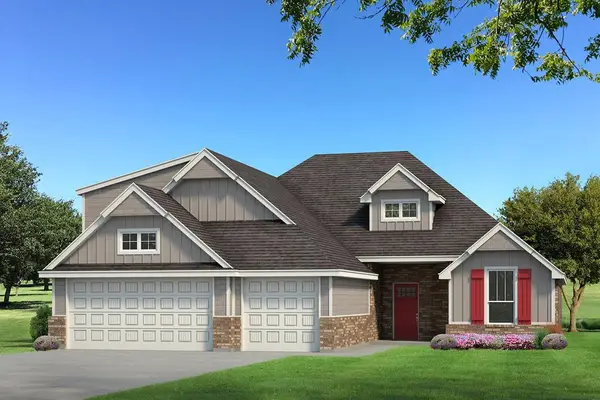 $439,340Active4 beds 3 baths2,250 sq. ft.
$439,340Active4 beds 3 baths2,250 sq. ft.9321 NW 115th Terrace, Yukon, OK 73099
MLS# 1185923Listed by: PREMIUM PROP, LLC - New
 $325,000Active3 beds 2 baths1,550 sq. ft.
$325,000Active3 beds 2 baths1,550 sq. ft.9304 NW 89th Street, Yukon, OK 73099
MLS# 1185285Listed by: EXP REALTY, LLC - New
 $488,840Active5 beds 3 baths2,520 sq. ft.
$488,840Active5 beds 3 baths2,520 sq. ft.9317 NW 115th Terrace, Yukon, OK 73099
MLS# 1185881Listed by: PREMIUM PROP, LLC - Open Sun, 2 to 4pmNew
 $499,000Active3 beds 3 baths2,838 sq. ft.
$499,000Active3 beds 3 baths2,838 sq. ft.9213 NW 85th Street, Yukon, OK 73099
MLS# 1185662Listed by: SAGE SOTHEBY'S REALTY - New
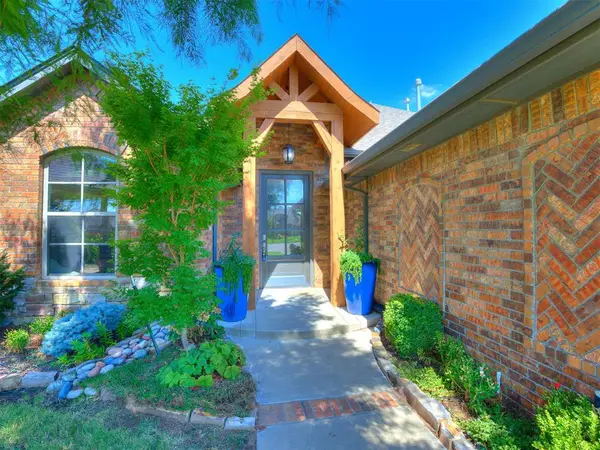 $350,000Active4 beds 2 baths1,804 sq. ft.
$350,000Active4 beds 2 baths1,804 sq. ft.11041 NW 23rd Terrace, Yukon, OK 73099
MLS# 1185810Listed by: WHITTINGTON REALTY - New
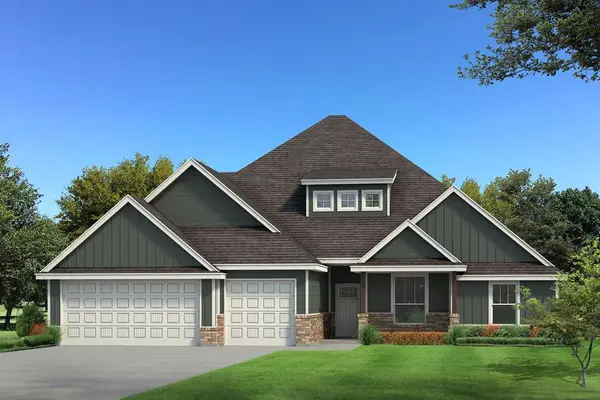 $567,640Active5 beds 4 baths3,350 sq. ft.
$567,640Active5 beds 4 baths3,350 sq. ft.9313 NW 115th Terrace, Yukon, OK 73099
MLS# 1185849Listed by: PREMIUM PROP, LLC - New
 $230,000Active4 beds 2 baths1,459 sq. ft.
$230,000Active4 beds 2 baths1,459 sq. ft.11901 Kameron Way, Yukon, OK 73099
MLS# 1185425Listed by: REDFIN

