1144 Canteberry Drive, Yukon, OK 73099
Local realty services provided by:Better Homes and Gardens Real Estate Paramount
Listed by:julie hoff
Office:kg realty llc.
MLS#:1180419
Source:OK_OKC
Price summary
- Price:$579,900
- Price per sq. ft.:$164.6
About this home
***Welcome to this stunning home in Yukon’s sought-after Kingsridge addition, just steps from SW Covenant and Yukon schools—featuring a smart floor-plan and countless upgrades throughout. The spacious layout features a main-level primary suite, two additional bedrooms with private baths, and a separate study with built-ins. The gourmet kitchen is a chef’s dream with two islands, a 5 -burner gas cooktop and a panel refrigerator for a streamlined appearance. Elegant details like dramatic dome ceilings, custom wrought-iron railings, beautiful wood floors, and a floor-to-ceiling fireplace bring luxury throughout the home. Upstairs, you'll find a massive bonus/theater room with a wet bar, built-in screen and projector, theater-style lighting, a fourth bedroom or flex space, and a half bath—perfect for play and movie nights. The backyard is made for entertaining, featuring a covered patio with a wood-burning fireplace, built-in grill, and even a charming vegetable garden. Additional highlights include a garage storm shelter for peace of mind and a central vacuum system for added convenience. This stunning home truly has it all—come see it for yourself!
Contact an agent
Home facts
- Year built:2013
- Listing ID #:1180419
- Added:70 day(s) ago
- Updated:September 27, 2025 at 12:35 PM
Rooms and interior
- Bedrooms:4
- Total bathrooms:4
- Full bathrooms:3
- Half bathrooms:1
- Living area:3,523 sq. ft.
Heating and cooling
- Cooling:Zoned Electric
- Heating:Zoned Gas
Structure and exterior
- Roof:Heavy Comp
- Year built:2013
- Building area:3,523 sq. ft.
- Lot area:0.25 Acres
Schools
- High school:Yukon HS
- Middle school:Yukon MS
- Elementary school:Skyview ES
Utilities
- Water:Public
Finances and disclosures
- Price:$579,900
- Price per sq. ft.:$164.6
New listings near 1144 Canteberry Drive
- New
 $269,900Active3 beds 2 baths1,514 sq. ft.
$269,900Active3 beds 2 baths1,514 sq. ft.9433 NW 91st Street, Yukon, OK 73099
MLS# 1193029Listed by: RE/MAX ENERGY REAL ESTATE - New
 $219,999Active3 beds 2 baths1,277 sq. ft.
$219,999Active3 beds 2 baths1,277 sq. ft.516 Glass Avenue, Yukon, OK 73099
MLS# 1193223Listed by: BHGRE THE PLATINUM COLLECTIVE - New
 $450,000Active4 beds 4 baths2,889 sq. ft.
$450,000Active4 beds 4 baths2,889 sq. ft.10401 NW 33rd Street, Yukon, OK 73099
MLS# 1193116Listed by: KELLER WILLIAMS CENTRAL OK ED - Open Sun, 2 to 4pmNew
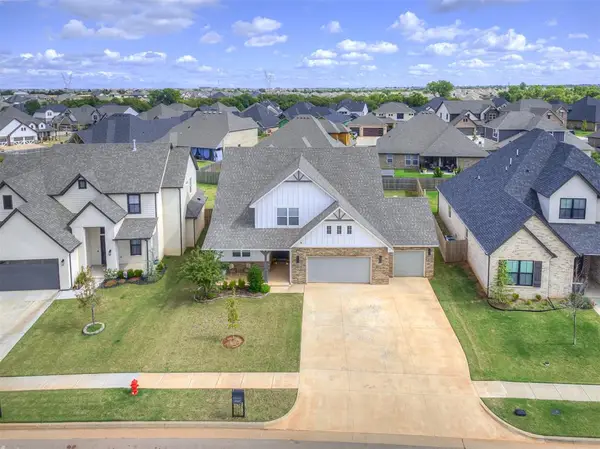 $479,000Active4 beds 4 baths2,896 sq. ft.
$479,000Active4 beds 4 baths2,896 sq. ft.14524 Giverny Lane, Yukon, OK 73099
MLS# 1193429Listed by: ERA COURTYARD REAL ESTATE - New
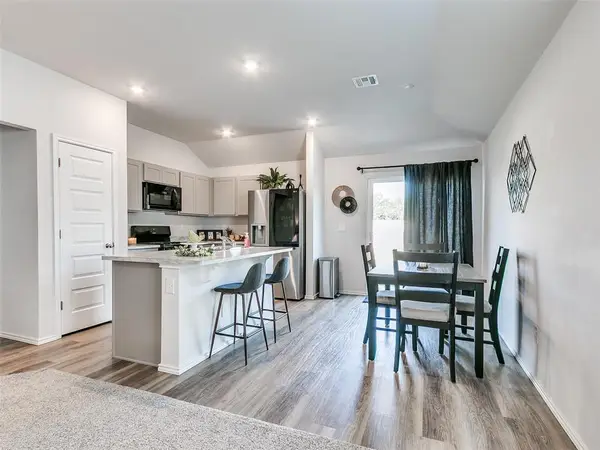 $225,000Active3 beds 2 baths1,244 sq. ft.
$225,000Active3 beds 2 baths1,244 sq. ft.11701 Annette Drive, Yukon, OK 73099
MLS# 1193288Listed by: ERA COURTYARD REAL ESTATE - New
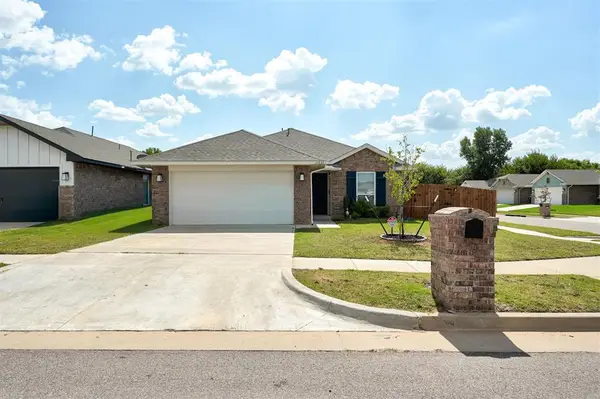 $285,000Active3 beds 2 baths1,491 sq. ft.
$285,000Active3 beds 2 baths1,491 sq. ft.11652 SW 12th Street, Yukon, OK 73099
MLS# 1191692Listed by: H&W REALTY BRANCH - Open Sun, 2 to 4pmNew
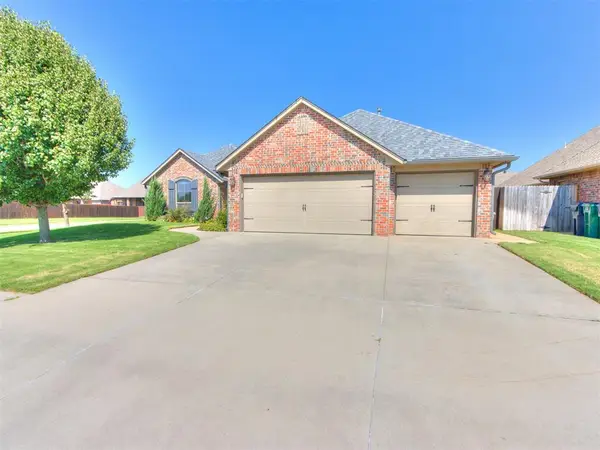 $325,000Active4 beds 2 baths2,062 sq. ft.
$325,000Active4 beds 2 baths2,062 sq. ft.9041 NW 82nd Street, Yukon, OK 73099
MLS# 1191857Listed by: COLDWELL BANKER SELECT - New
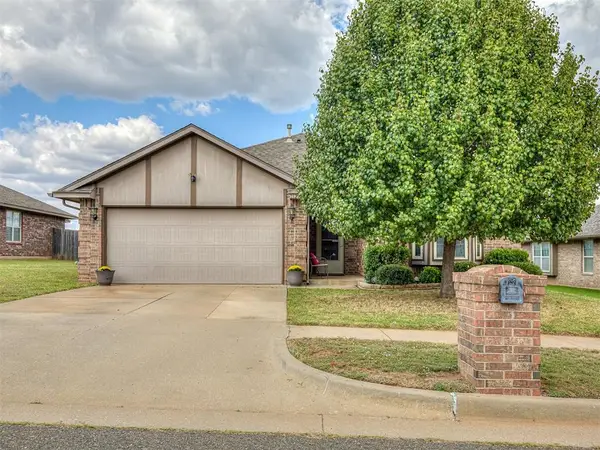 $270,000Active3 beds 2 baths1,718 sq. ft.
$270,000Active3 beds 2 baths1,718 sq. ft.11217 NW 98th Street, Yukon, OK 73099
MLS# 1193335Listed by: REDHAWK REAL ESTATE, LLC - New
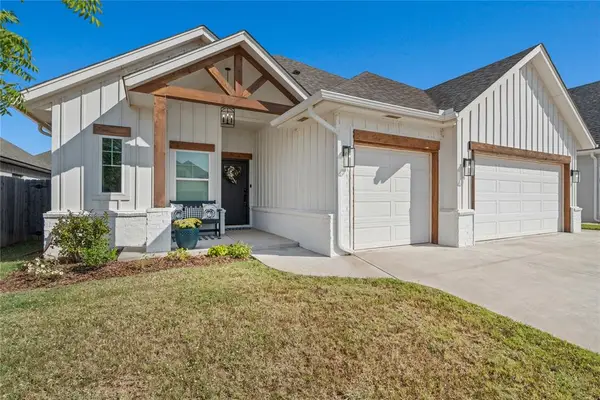 $340,000Active4 beds 2 baths1,922 sq. ft.
$340,000Active4 beds 2 baths1,922 sq. ft.10809 NW 27th Street, Yukon, OK 73099
MLS# 1193382Listed by: RE/MAX ENERGY REAL ESTATE - New
 $305,000Active4 beds 3 baths2,666 sq. ft.
$305,000Active4 beds 3 baths2,666 sq. ft.332 W Platt Drive, Yukon, OK 73099
MLS# 1193361Listed by: KELLER WILLIAMS-YUKON
