11625 Abigail Way, Yukon, OK 73099
Local realty services provided by:Better Homes and Gardens Real Estate The Platinum Collective
Listed by: zachary holland
Office: premium prop, llc.
MLS#:1200234
Source:OK_OKC
11625 Abigail Way,Yukon, OK 73099
$571,865
- 5 Beds
- 4 Baths
- - sq. ft.
- Single family
- Sold
Sorry, we are unable to map this address
Price summary
- Price:$571,865
About this home
This Wesley Bonus Room Floor Plan includes 3,630 Sq Ft of total living space, which features 3,285 Sq Ft of indoor living space and 345 Sq Ft of outdoor living space. There is also a 590 Sq Ft, three car garage with a storm shelter included. This home offers 5 bedrooms, 3 full baths, a powder room, covered patios, a utility room, and a HUGE bonus room! The great room embraces 3 large windows, a center gas fireplace with our stacked stone surround detailing, a ceiling fan, rocker switches throughout, and wood-look tile. The kitchen has an oversized center island with a trash can pullout, 3 CM countertops, stunning pendant lighting, vogue tile backsplash, custom-built cabinets to the ceiling, stainless steel appliances, and a separate walk-in pantry. The primary suite is outstanding and features our sloped ceiling detail with a ceiling fan, our cozy carpet finish, and windows. The prime bath holds a free-standing tub, a long dual vanity with framed mirrors, a walk-in shower, a private water closet, and a huge walk-in closet. Outdoor living includes a wood-burning fireplace, a gas line, and a TV hook-up. Other amenities include a tankless water heater, R-44 Insulation, and so much MORE!
Contact an agent
Home facts
- Year built:2025
- Listing ID #:1200234
- Added:78 day(s) ago
- Updated:January 23, 2026 at 09:09 PM
Rooms and interior
- Bedrooms:5
- Total bathrooms:4
- Full bathrooms:3
- Half bathrooms:1
Heating and cooling
- Cooling:Central Electric
- Heating:Central Gas
Structure and exterior
- Roof:Composition
- Year built:2025
Schools
- High school:Piedmont HS
- Middle school:Piedmont MS
- Elementary school:Piedmont Intermediate ES,Stone Ridge ES
Finances and disclosures
- Price:$571,865
New listings near 11625 Abigail Way
- New
 $245,000Active3 beds 2 baths1,557 sq. ft.
$245,000Active3 beds 2 baths1,557 sq. ft.1400 Chimney Hill Road, Yukon, OK 73099
MLS# 1209432Listed by: MCGRAW REALTORS (BO) - New
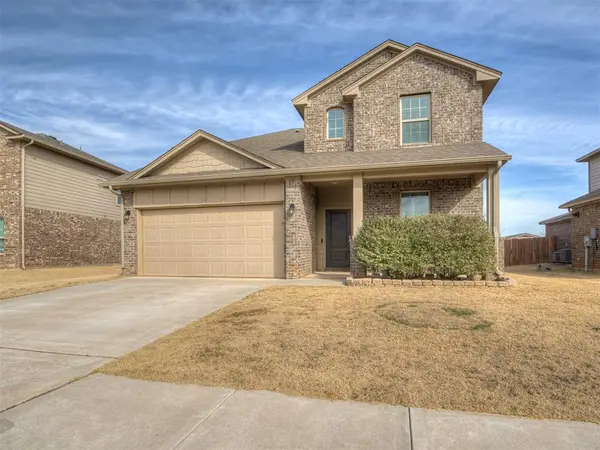 $375,000Active5 beds 4 baths2,365 sq. ft.
$375,000Active5 beds 4 baths2,365 sq. ft.11133 NW 95th Court, Yukon, OK 73099
MLS# 1210551Listed by: REAL BROKER, LLC - New
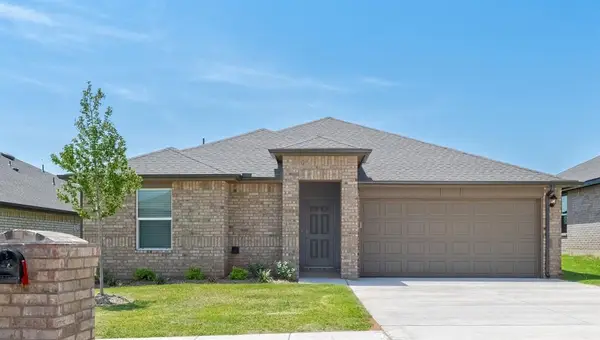 $235,990Active3 beds 2 baths1,263 sq. ft.
$235,990Active3 beds 2 baths1,263 sq. ft.10213 NW 27th Street, Yukon, OK 73099
MLS# 1211367Listed by: D.R HORTON REALTY OF OK LLC - New
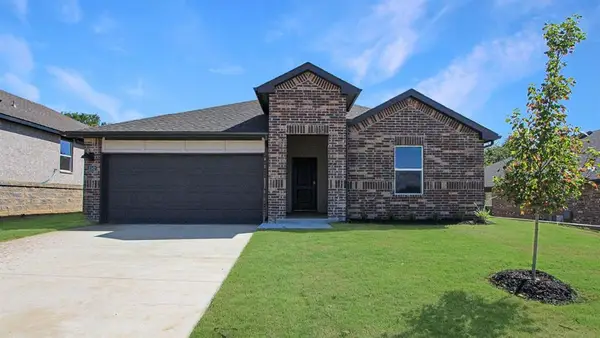 $299,990Active4 beds 2 baths2,031 sq. ft.
$299,990Active4 beds 2 baths2,031 sq. ft.10208 NW 27th Street, Yukon, OK 73099
MLS# 1211369Listed by: D.R HORTON REALTY OF OK LLC - New
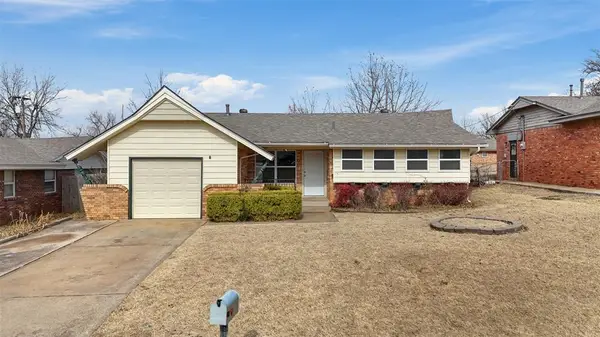 $165,000Active3 beds 2 baths1,018 sq. ft.
$165,000Active3 beds 2 baths1,018 sq. ft.317 Asbill Avenue, Yukon, OK 73099
MLS# 1211371Listed by: KELLER WILLIAMS REALTY ELITE - New
 $470,000Active5 beds 3 baths3,600 sq. ft.
$470,000Active5 beds 3 baths3,600 sq. ft.1045 Belmonte Place, Yukon, OK 73099
MLS# 1211338Listed by: WISE OAK REALTY LLC - New
 $396,000Active3 beds 2 baths2,304 sq. ft.
$396,000Active3 beds 2 baths2,304 sq. ft.8500 N Richland Road, Yukon, OK 73099
MLS# 1211350Listed by: WELCOME HOME REALTY - New
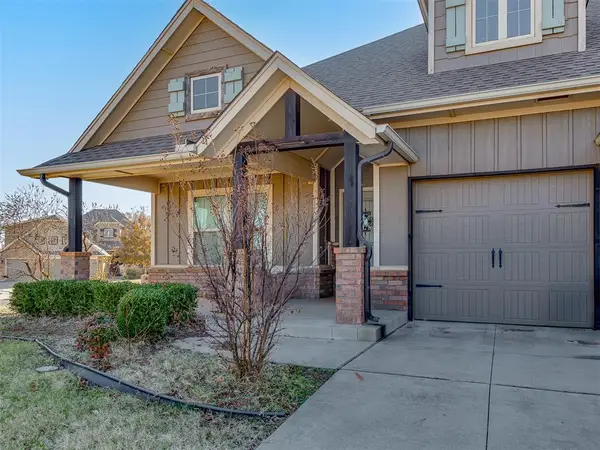 $404,999Active4 beds 3 baths2,450 sq. ft.
$404,999Active4 beds 3 baths2,450 sq. ft.9900 NW 142nd Street, Yukon, OK 73099
MLS# 1207923Listed by: ROOTS REAL ESTATE - New
 $249,900Active3 beds 2 baths1,674 sq. ft.
$249,900Active3 beds 2 baths1,674 sq. ft.2924 Sunberry Way, Yukon, OK 73099
MLS# 1210911Listed by: KELLER WILLIAMS REALTY ELITE - New
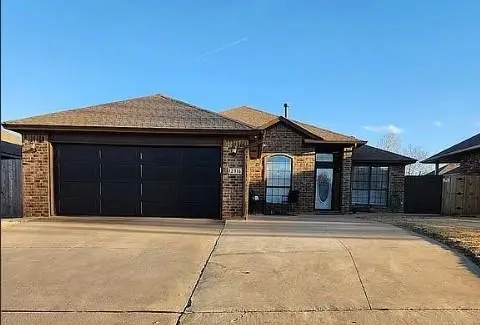 $275,000Active3 beds 2 baths1,444 sq. ft.
$275,000Active3 beds 2 baths1,444 sq. ft.12316 SW 12th Street, Yukon, OK 73099
MLS# 1211324Listed by: ARISTON REALTY
