11720 Annette Drive, Yukon, OK 73099
Local realty services provided by:Better Homes and Gardens Real Estate Paramount
Listed by: amy parry
Office: realty of america llc.
MLS#:1201315
Source:OK_OKC
11720 Annette Drive,Yukon, OK 73099
$199,900
- 3 Beds
- 2 Baths
- 1,024 sq. ft.
- Single family
- Pending
Price summary
- Price:$199,900
- Price per sq. ft.:$195.21
About this home
PRICE INPROVEMENT!!! Like NEW & move in ready at an affordable price point! This home is nestled inside the highly sought after and conveniently located Robertson's Landing. The cozy covered porch and front yard landscaping greet you upon arrival, and the open floor plan does not waste any space! This home features 3 bedrooms, 2 bathrooms, an open-concept living/dining area, and a kitchen fully equipped with energy-efficient appliances. The master suite features a full bathroom and a large walk-in closet. The laundry room, conveniently located just off the garage, is perfect for any sized family. The 2-car garage has a cutout in the slab ready to install a storm shelter. The backyard is perfect for pets, to play, or just to sit on the patio to enjoy a quiet evening, with a full wooden fence to ensure your privacy. Buyer or buyer agent to verify information.
Contact an agent
Home facts
- Year built:2023
- Listing ID #:1201315
- Added:62 day(s) ago
- Updated:January 18, 2026 at 11:07 PM
Rooms and interior
- Bedrooms:3
- Total bathrooms:2
- Full bathrooms:2
- Living area:1,024 sq. ft.
Heating and cooling
- Cooling:Central Electric
- Heating:Central Gas
Structure and exterior
- Roof:Architecural Shingle
- Year built:2023
- Building area:1,024 sq. ft.
- Lot area:0.11 Acres
Schools
- High school:Piedmont HS
- Middle school:Piedmont MS
- Elementary school:Stone Ridge ES
Finances and disclosures
- Price:$199,900
- Price per sq. ft.:$195.21
New listings near 11720 Annette Drive
- New
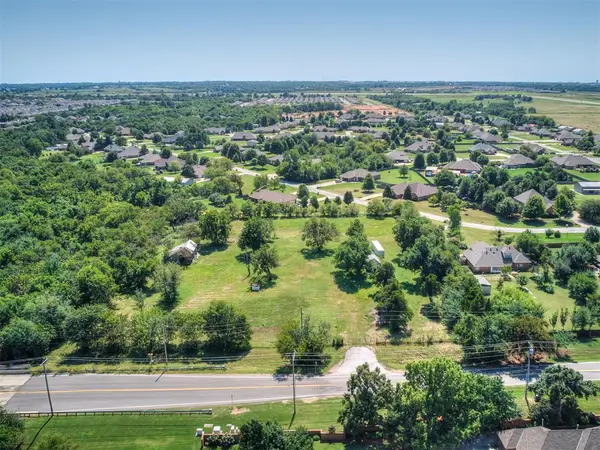 $750,000Active3.98 Acres
$750,000Active3.98 Acres10065 SW 29 Street, Yukon, OK 73099
MLS# 1210511Listed by: BLACK LABEL REALTY - New
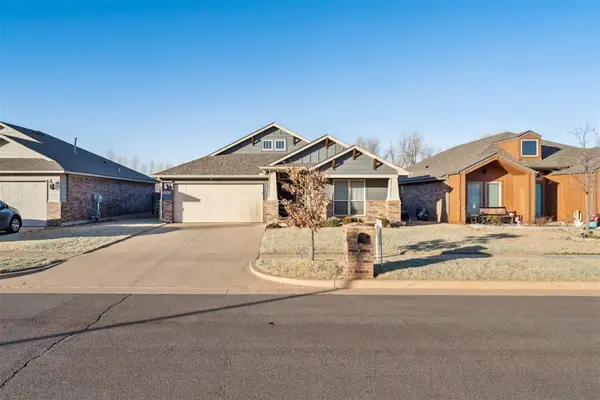 $260,000Active4 beds 2 baths1,798 sq. ft.
$260,000Active4 beds 2 baths1,798 sq. ft.10321 NW 34th Terrace, Yukon, OK 73099
MLS# 1210047Listed by: HOMESTEAD + CO - New
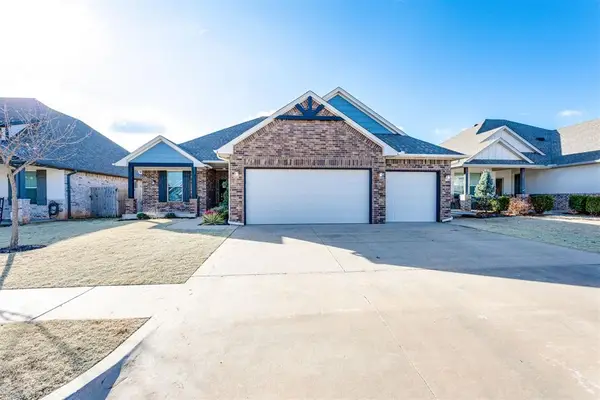 $349,900Active4 beds 2 baths1,927 sq. ft.
$349,900Active4 beds 2 baths1,927 sq. ft.10812 NW 28th Street, Yukon, OK 73099
MLS# 1210118Listed by: MCGRAW REALTORS (BO) - New
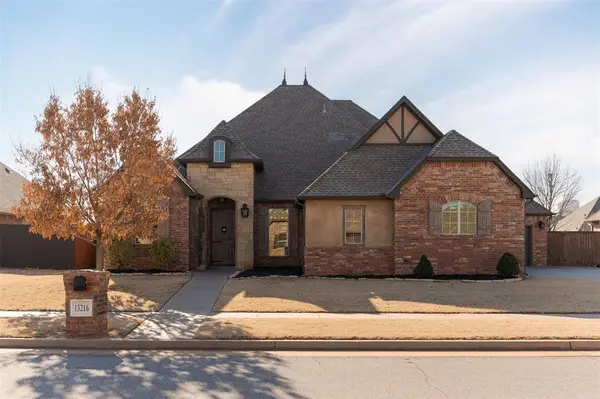 $469,900Active4 beds 4 baths2,847 sq. ft.
$469,900Active4 beds 4 baths2,847 sq. ft.13216 NW 4th Street, Yukon, OK 73099
MLS# 1210441Listed by: COPPER CREEK REAL ESTATE - New
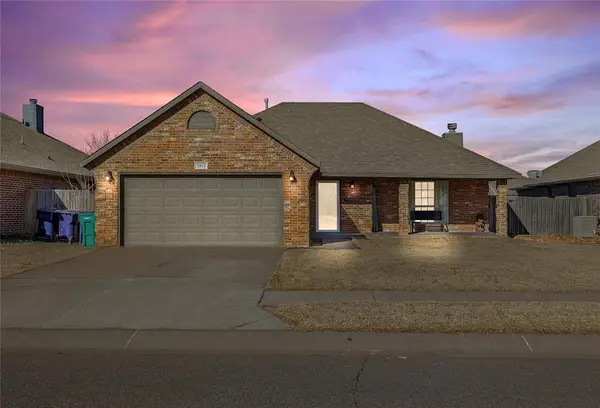 $242,000Active3 beds 2 baths1,610 sq. ft.
$242,000Active3 beds 2 baths1,610 sq. ft.9913 SW 23rd Street, Yukon, OK 73099
MLS# 1209558Listed by: GAME CHANGER REAL ESTATE - Open Sun, 2 to 4pmNew
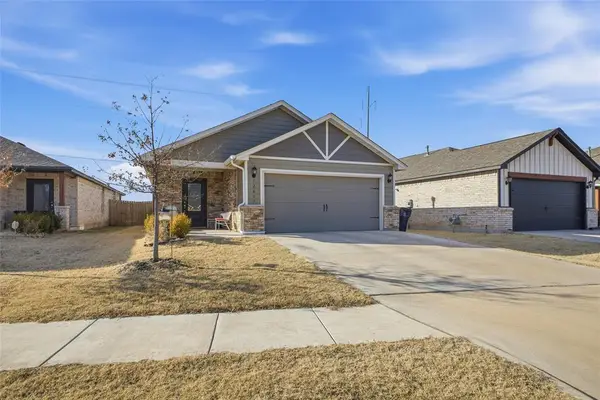 $299,000Active3 beds 4 baths1,590 sq. ft.
$299,000Active3 beds 4 baths1,590 sq. ft.12617 Florence Lane, Yukon, OK 73099
MLS# 1210468Listed by: COPPER CREEK REAL ESTATE - New
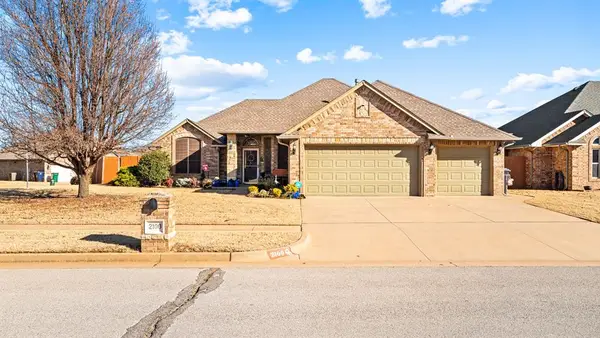 $348,000Active3 beds 2 baths1,900 sq. ft.
$348,000Active3 beds 2 baths1,900 sq. ft.2100 Hackberry Creek Avenue, Yukon, OK 73099
MLS# 1209230Listed by: KEN CARPENTER REALTY - New
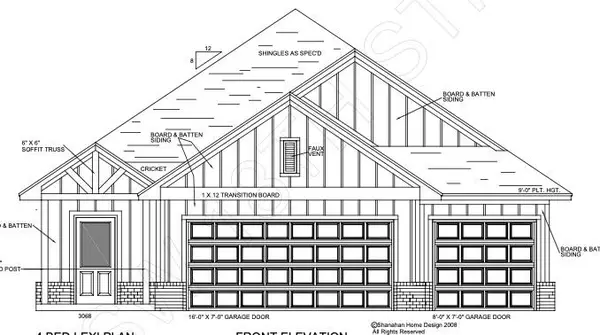 $340,000Active4 beds 2 baths1,852 sq. ft.
$340,000Active4 beds 2 baths1,852 sq. ft.10621 SW 18th Street, Yukon, OK 73099
MLS# 1210438Listed by: CADENCE REAL ESTATE - New
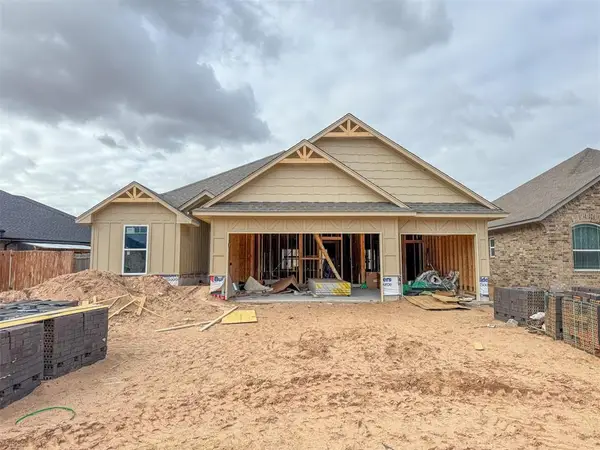 $336,900Active4 beds 2 baths1,711 sq. ft.
$336,900Active4 beds 2 baths1,711 sq. ft.1417 Jaxon Court, Yukon, OK 73099
MLS# 1209354Listed by: CHINOWTH & COHEN - New
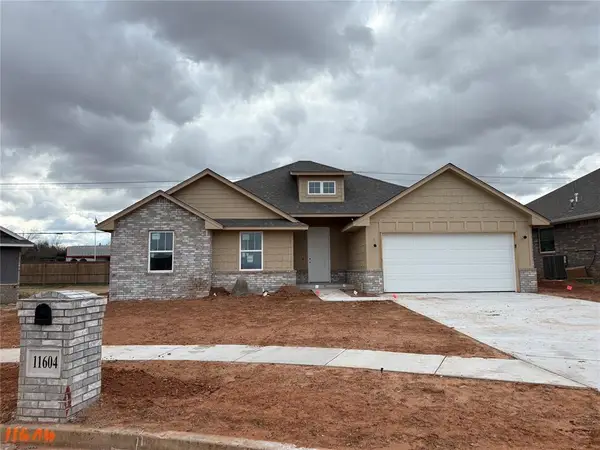 $322,900Active4 beds 2 baths1,726 sq. ft.
$322,900Active4 beds 2 baths1,726 sq. ft.11604 SW 15th Terrace, Yukon, OK 73099
MLS# 1209372Listed by: CHINOWTH & COHEN
