11741 Oakdale Street, Yukon, OK 73099
Local realty services provided by:Better Homes and Gardens Real Estate Paramount
Listed by: leah zimmerman, april peterson
Office: brix realty
MLS#:1195998
Source:OK_OKC
11741 Oakdale Street,Yukon, OK 73099
$249,000
- 3 Beds
- 3 Baths
- 1,820 sq. ft.
- Single family
- Active
Price summary
- Price:$249,000
- Price per sq. ft.:$136.81
About this home
Welcome to this Yukon Gem! Spacious 3 bed, 2.5 bath in a well maintained 1820 sq ft layout. Featuring an open inviting floor plan- perfect for everyday living and entertaining. This home sits in a prime location, with quick access to I-40 and all the local shopping and dining. Thoughtfully updated, master bathroom is still currently being renovated. Generous backyard with a pollinator garden ideal for gardening, grilling, or overall relaxation. This home is nestled in this quiet Yukon subdivision, offering both tranquillity and convenience. Just minutes away from schools and parks making it ideal.
All bedroom windows were replaced with energy star windows in 2023. Backyard fence was expanded and a wide gate added in 2025. House has at&&t fiber, granite countertops in kitchen, new dishwasher in 2023. Roof was inspected and repaired in 2025 and sellers are offering a 1 year home warranty!
Contact an agent
Home facts
- Year built:1975
- Listing ID #:1195998
- Added:52 day(s) ago
- Updated:December 06, 2025 at 01:35 PM
Rooms and interior
- Bedrooms:3
- Total bathrooms:3
- Full bathrooms:2
- Half bathrooms:1
- Living area:1,820 sq. ft.
Heating and cooling
- Cooling:Central Electric
- Heating:Central Gas
Structure and exterior
- Roof:Composition
- Year built:1975
- Building area:1,820 sq. ft.
- Lot area:0.22 Acres
Schools
- High school:Mustang HS
- Middle school:Mustang Central MS
- Elementary school:Mustang Creek ES
Finances and disclosures
- Price:$249,000
- Price per sq. ft.:$136.81
New listings near 11741 Oakdale Street
- New
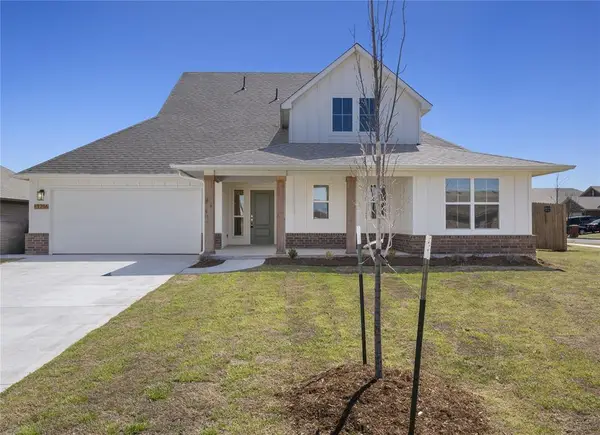 $379,900Active4 beds 3 baths2,370 sq. ft.
$379,900Active4 beds 3 baths2,370 sq. ft.13216 SW 4th Street, Yukon, OK 73099
MLS# 1201675Listed by: STERLING REAL ESTATE - New
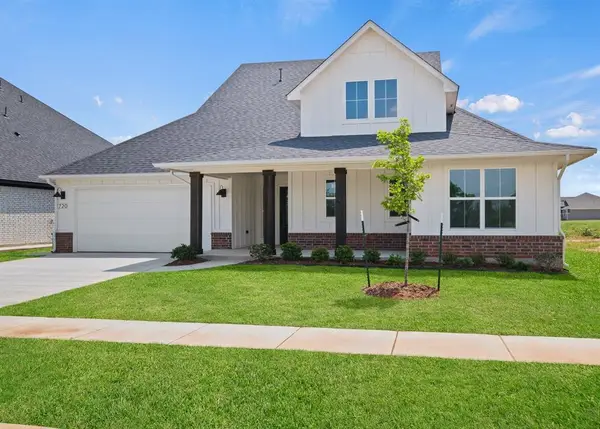 $389,900Active4 beds 3 baths2,370 sq. ft.
$389,900Active4 beds 3 baths2,370 sq. ft.720 Argos Road, Yukon, OK 73099
MLS# 1201218Listed by: STERLING REAL ESTATE - New
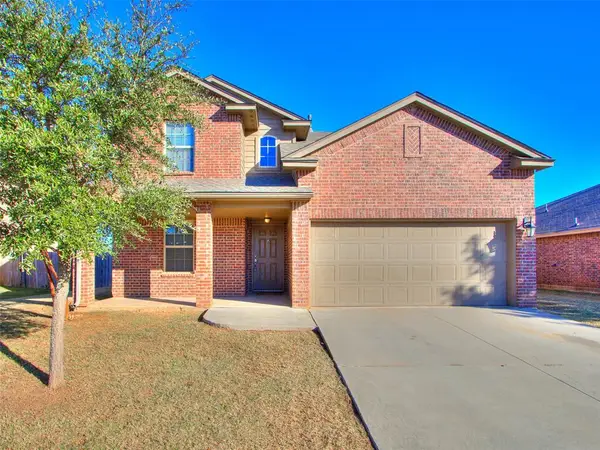 $299,900Active5 beds 4 baths2,331 sq. ft.
$299,900Active5 beds 4 baths2,331 sq. ft.2408 Ressie Lane, Yukon, OK 73099
MLS# 1204981Listed by: LRE REALTY LLC - New
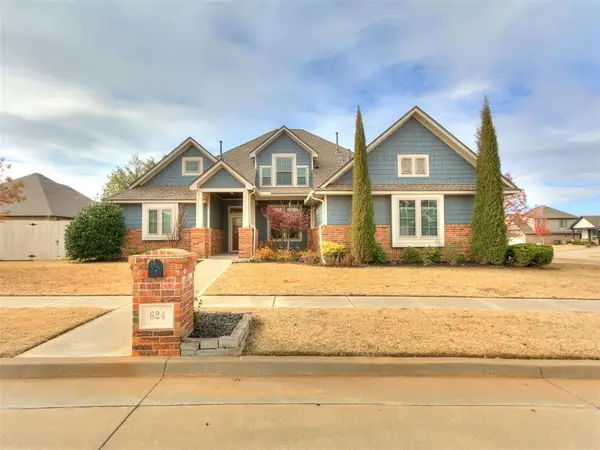 $489,900Active4 beds 4 baths2,866 sq. ft.
$489,900Active4 beds 4 baths2,866 sq. ft.624 Frisco Ridge Road, Yukon, OK 73099
MLS# 1204987Listed by: NEXTHOME CENTRAL REAL ESTATE - New
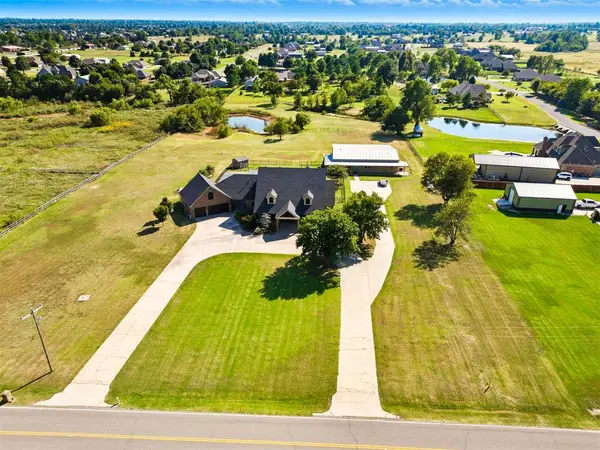 $875,000Active4 beds 4 baths4,749 sq. ft.
$875,000Active4 beds 4 baths4,749 sq. ft.13132 SW 44th Street, Yukon, OK 73099
MLS# 1204932Listed by: NEXTHOME CENTRAL REAL ESTATE - New
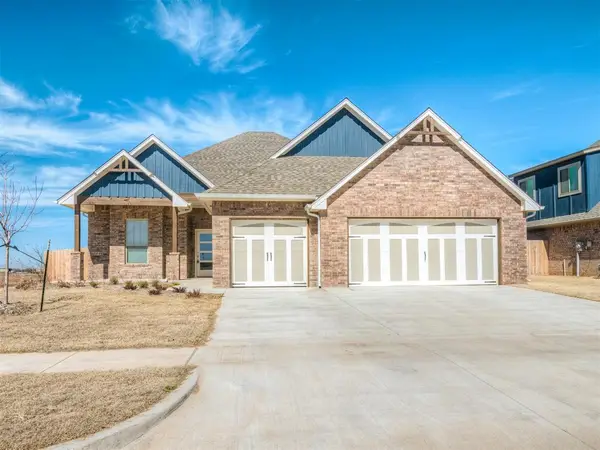 $479,900Active4 beds 3 baths2,631 sq. ft.
$479,900Active4 beds 3 baths2,631 sq. ft.9205 NW 116th Street, Yukon, OK 73099
MLS# 1204968Listed by: LRE REALTY LLC - New
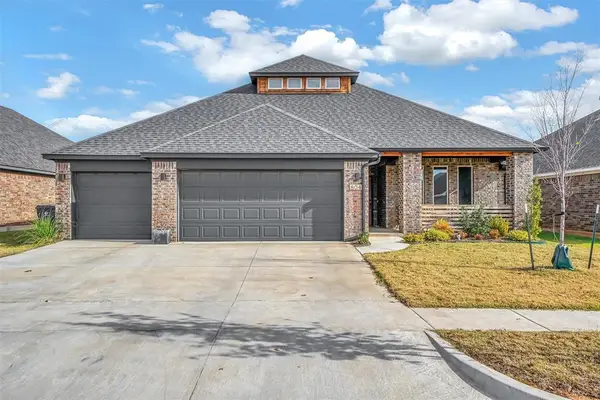 $439,900Active3 beds 2 baths2,318 sq. ft.
$439,900Active3 beds 2 baths2,318 sq. ft.804 Scully Road, Yukon, OK 73099
MLS# 1204979Listed by: CHAMBERLAIN REALTY LLC - Open Sat, 2 to 4pmNew
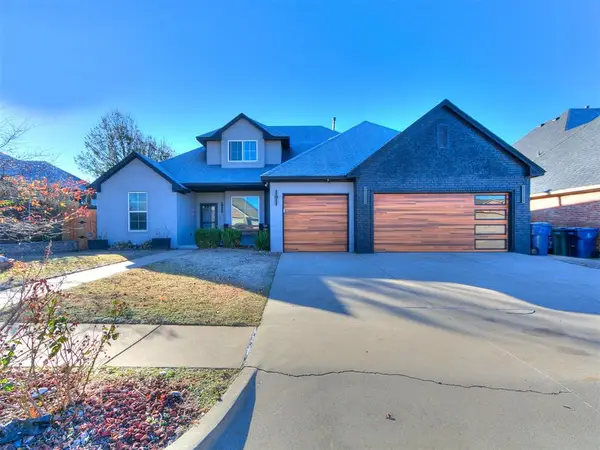 Listed by BHGRE$389,900Active4 beds 3 baths2,258 sq. ft.
Listed by BHGRE$389,900Active4 beds 3 baths2,258 sq. ft.9016 NW 84th Terrace, Yukon, OK 73099
MLS# 1204200Listed by: HOMESMART STELLAR REALTY - Open Sat, 2 to 4pmNew
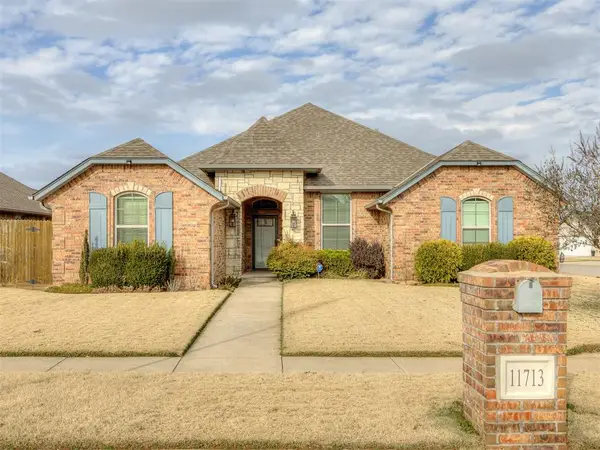 $319,900Active4 beds 2 baths1,785 sq. ft.
$319,900Active4 beds 2 baths1,785 sq. ft.11713 SW 14th Street, Yukon, OK 73099
MLS# 1204797Listed by: REAL BROKER LLC - New
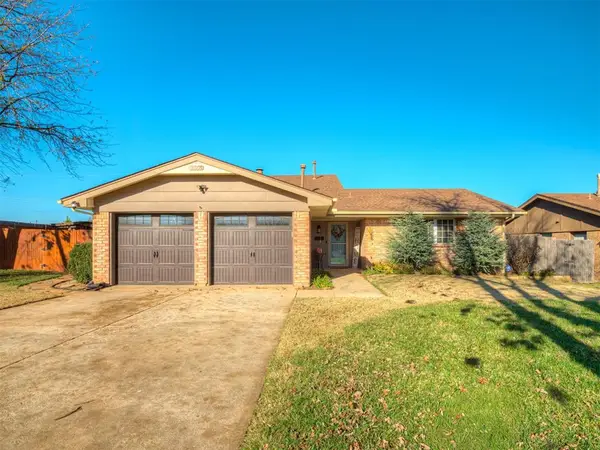 Listed by BHGRE$275,000Active5 beds 2 baths1,948 sq. ft.
Listed by BHGRE$275,000Active5 beds 2 baths1,948 sq. ft.207 Klondike Drive, Yukon, OK 73099
MLS# 1204363Listed by: BHGRE PARAMOUNT
