11941 SW 30th Street, Yukon, OK 73099
Local realty services provided by:Better Homes and Gardens Real Estate Paramount
Listed by:ronald fulton
Office:lgi realty - oklahoma, llc.
MLS#:1195838
Source:OK_OKC
11941 SW 30th Street,Yukon, OK 73099
$318,900
- 4 Beds
- 2 Baths
- 1,802 sq. ft.
- Single family
- Pending
Price summary
- Price:$318,900
- Price per sq. ft.:$176.97
About this home
The Durant floor plan offers a beautifully designed three-bedroom home that combines comfort, style, and functionality. Inside, you’ll find an upgraded kitchen with a generous island and premium finishes—perfect for inspiring chefs of all levels. The open dining area, filled with natural light, creates a seamless connection between the kitchen and living spaces, making it ideal for everything from casual family meals to elegant dinner parties. The spacious family room provides ample seating for cozy movie nights or lively gatherings. A versatile flex room adapts easily to your needs—whether it becomes a home office, gym, playroom, or entertainment hub. Every feature in the Durant, from the sophisticated kitchen to the adaptable living spaces, is thoughtfully designed to exceed expectations.
Contact an agent
Home facts
- Year built:2024
- Listing ID #:1195838
- Added:1 day(s) ago
- Updated:October 14, 2025 at 12:58 AM
Rooms and interior
- Bedrooms:4
- Total bathrooms:2
- Full bathrooms:2
- Living area:1,802 sq. ft.
Heating and cooling
- Cooling:Central Electric
- Heating:Central Gas
Structure and exterior
- Roof:Composition
- Year built:2024
- Building area:1,802 sq. ft.
- Lot area:0.14 Acres
Schools
- High school:Mustang HS
- Middle school:Meadow Brook Intermediate School,Mustang Central MS
- Elementary school:Riverwood ES
Utilities
- Water:Public
Finances and disclosures
- Price:$318,900
- Price per sq. ft.:$176.97
New listings near 11941 SW 30th Street
- New
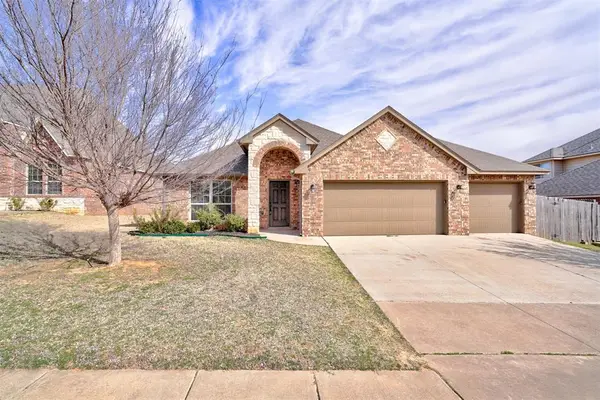 $314,980Active3 beds 2 baths1,981 sq. ft.
$314,980Active3 beds 2 baths1,981 sq. ft.1805 Hobo Street, Yukon, OK 73099
MLS# 1195590Listed by: KELLER WILLIAMS REALTY ELITE - New
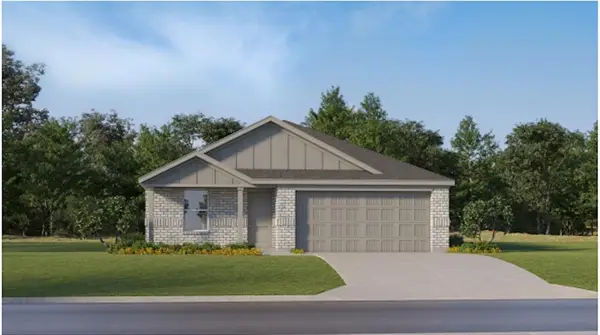 $274,999Active4 beds 2 baths1,720 sq. ft.
$274,999Active4 beds 2 baths1,720 sq. ft.9724 NW 124th Street, Yukon, OK 73099
MLS# 1195738Listed by: COPPER CREEK REAL ESTATE - New
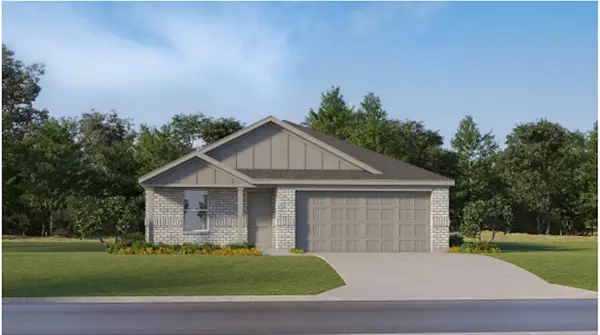 $274,999Active4 beds 2 baths1,720 sq. ft.
$274,999Active4 beds 2 baths1,720 sq. ft.9729 NW 124th Street, Yukon, OK 73099
MLS# 1195741Listed by: COPPER CREEK REAL ESTATE - New
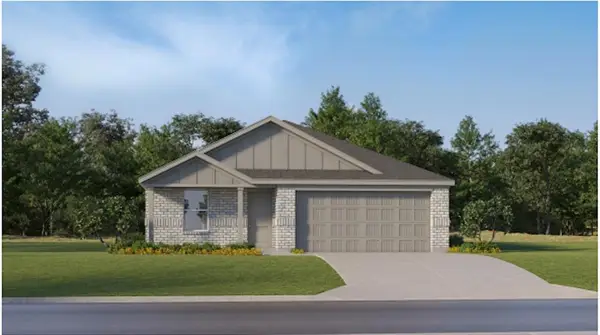 $274,999Active4 beds 2 baths1,720 sq. ft.
$274,999Active4 beds 2 baths1,720 sq. ft.9732 NW 124th Street, Yukon, OK 73099
MLS# 1195743Listed by: COPPER CREEK REAL ESTATE - New
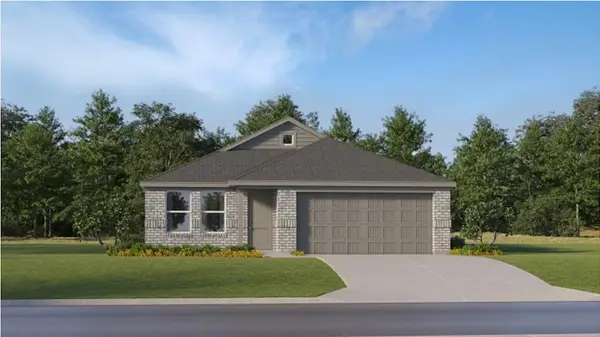 $262,999Active3 beds 2 baths1,522 sq. ft.
$262,999Active3 beds 2 baths1,522 sq. ft.9733 NW 124th Street, Yukon, OK 73099
MLS# 1195745Listed by: COPPER CREEK REAL ESTATE - New
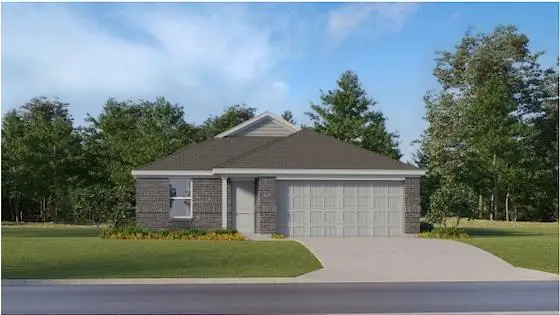 $248,999Active3 beds 2 baths1,302 sq. ft.
$248,999Active3 beds 2 baths1,302 sq. ft.12600 Huntington Ridge Way, Yukon, OK 73099
MLS# 1195747Listed by: COPPER CREEK REAL ESTATE - New
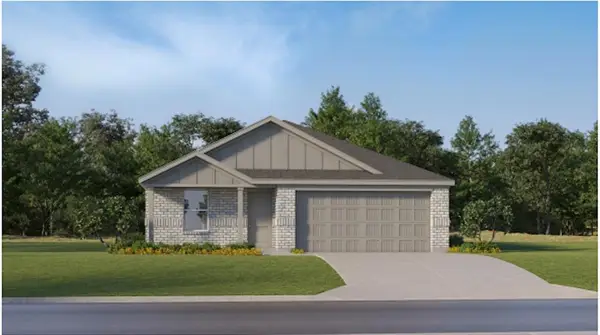 $274,999Active4 beds 2 baths1,720 sq. ft.
$274,999Active4 beds 2 baths1,720 sq. ft.12604 Huntington Ridge Way, Yukon, OK 73099
MLS# 1195748Listed by: COPPER CREEK REAL ESTATE - New
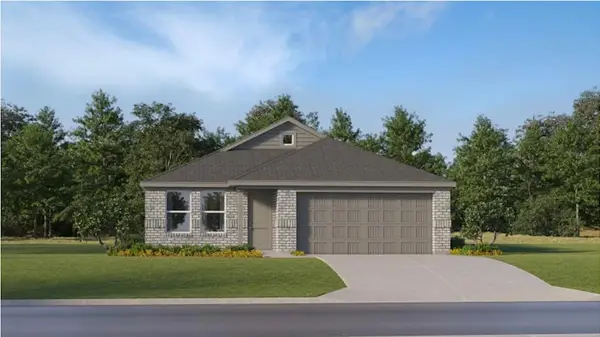 $262,999Active3 beds 2 baths1,522 sq. ft.
$262,999Active3 beds 2 baths1,522 sq. ft.12608 Huntington Ridge Way, Yukon, OK 73099
MLS# 1195751Listed by: COPPER CREEK REAL ESTATE - New
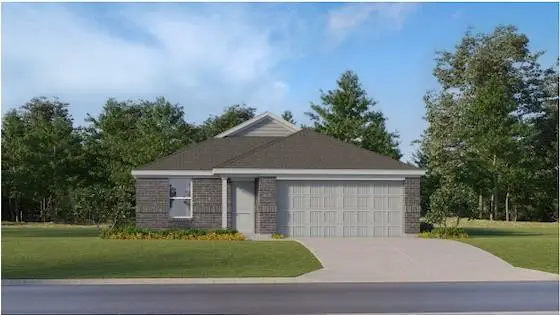 $248,999Active3 beds 2 baths1,302 sq. ft.
$248,999Active3 beds 2 baths1,302 sq. ft.12612 Huntington Ridge Way, Yukon, OK 73099
MLS# 1195753Listed by: COPPER CREEK REAL ESTATE - New
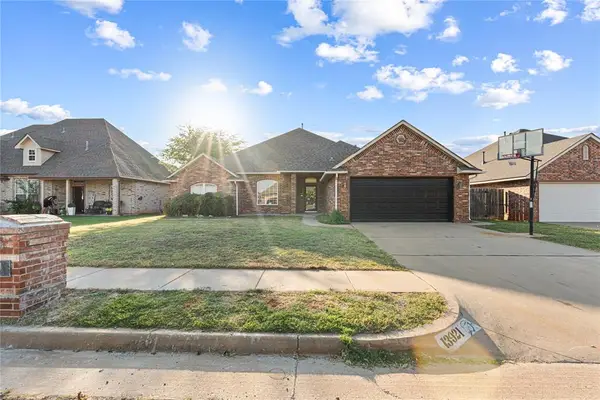 $370,000Active6 beds 3 baths2,873 sq. ft.
$370,000Active6 beds 3 baths2,873 sq. ft.13921 Korbyn Drive, Yukon, OK 73099
MLS# 1195680Listed by: SALT REAL ESTATE INC
