11949 SW 30th Street, Yukon, OK 73099
Local realty services provided by:Better Homes and Gardens Real Estate Paramount
Listed by: ronald fulton
Office: lgi realty - oklahoma, llc.
MLS#:1201650
Source:OK_OKC
11949 SW 30th Street,Yukon, OK 73099
$318,900
- 3 Beds
- 2 Baths
- 1,692 sq. ft.
- Single family
- Active
Price summary
- Price:$318,900
- Price per sq. ft.:$188.48
About this home
This beautifully designed 3-bedroom home offers modern comfort, timeless style and a bright, open layout perfect for everyday living. A fresh brick exterior and tidy landscaping create standout curb appeal from the moment you arrive. Inside, the spacious living room flows effortlessly into the stunning kitchen, featuring granite countertops, stainless steel Whirlpool® appliances, subway tile backsplash and an oversized island ideal for meal prep and casual dining.
A dedicated study with French doors provides the perfect space for a home office, playroom or quiet retreat. The private primary suite includes a large bedroom, elegant bath with dual vanities, granite counters, a walk-in shower, and an expansive walk-in closet. Two additional bedrooms and a second full bath offer flexibility for guests, family or hobbies.
Step outside to enjoy a fully fenced backyard with plenty of room to play, garden or entertain—complete with lush sod and no rear neighbors for added privacy. With stylish finishes, energy-efficient features, and a thoughtful single-level layout, this home is move-in ready and built for comfort.
Contact an agent
Home facts
- Year built:2025
- Listing ID #:1201650
- Added:34 day(s) ago
- Updated:December 18, 2025 at 01:34 PM
Rooms and interior
- Bedrooms:3
- Total bathrooms:2
- Full bathrooms:2
- Living area:1,692 sq. ft.
Heating and cooling
- Cooling:Central Electric
- Heating:Central Gas
Structure and exterior
- Roof:Composition
- Year built:2025
- Building area:1,692 sq. ft.
- Lot area:0.14 Acres
Schools
- High school:Mustang HS
- Middle school:Meadow Brook Intermediate School,Mustang Central MS
- Elementary school:Riverwood ES
Utilities
- Water:Public
Finances and disclosures
- Price:$318,900
- Price per sq. ft.:$188.48
New listings near 11949 SW 30th Street
- New
 $465,000Active5 beds 3 baths2,574 sq. ft.
$465,000Active5 beds 3 baths2,574 sq. ft.9125 NW 118th Street, Yukon, OK 73099
MLS# 1206568Listed by: EPIQUE REALTY - New
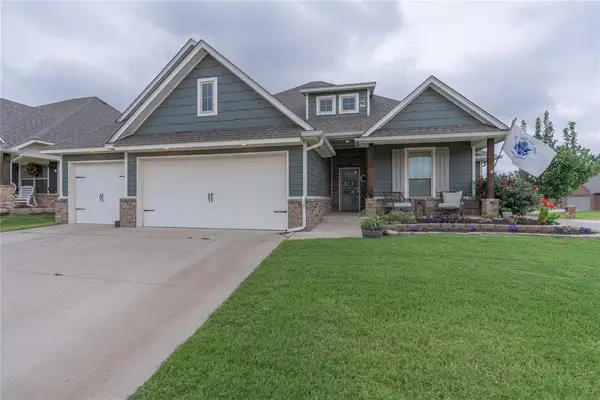 $369,999Active4 beds 3 baths2,300 sq. ft.
$369,999Active4 beds 3 baths2,300 sq. ft.701 Cassandra Lane, Yukon, OK 73099
MLS# 1206536Listed by: LRE REALTY LLC - New
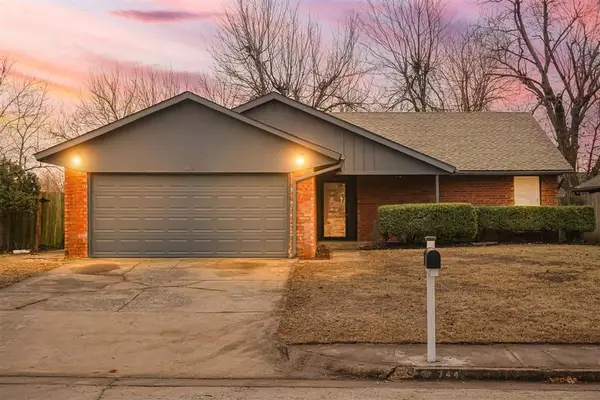 $245,000Active3 beds 2 baths1,698 sq. ft.
$245,000Active3 beds 2 baths1,698 sq. ft.744 Mabel C Fry Boulevard, Yukon, OK 73099
MLS# 1206576Listed by: BLACK LABEL REALTY - New
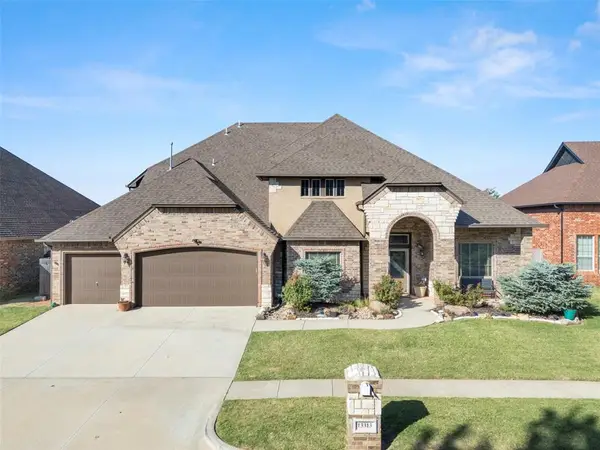 $480,000Active5 beds 3 baths3,644 sq. ft.
$480,000Active5 beds 3 baths3,644 sq. ft.13313 Ambleside Drive, Yukon, OK 73099
MLS# 1206301Listed by: LIME REALTY - New
 $250,000Active3 beds 2 baths1,809 sq. ft.
$250,000Active3 beds 2 baths1,809 sq. ft.4001 Tori Place, Yukon, OK 73099
MLS# 1206554Listed by: THE AGENCY - New
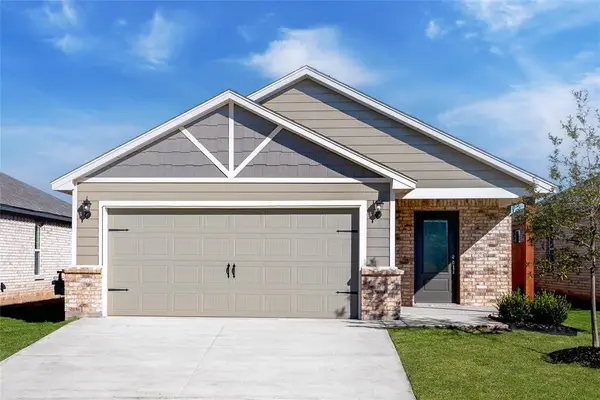 $314,900Active3 beds 2 baths1,642 sq. ft.
$314,900Active3 beds 2 baths1,642 sq. ft.12721 Carrara Lane, Yukon, OK 73099
MLS# 1206563Listed by: LGI REALTY - OKLAHOMA, LLC - New
 $220,000Active3 beds 2 baths1,462 sq. ft.
$220,000Active3 beds 2 baths1,462 sq. ft.Address Withheld By Seller, Yukon, OK 73099
MLS# 1206378Listed by: BLOCK ONE REAL ESTATE - New
 $289,900Active3 beds 2 baths2,059 sq. ft.
$289,900Active3 beds 2 baths2,059 sq. ft.10604 NW 37th Street, Yukon, OK 73099
MLS# 1206494Listed by: MCGRAW DAVISSON STEWART LLC - New
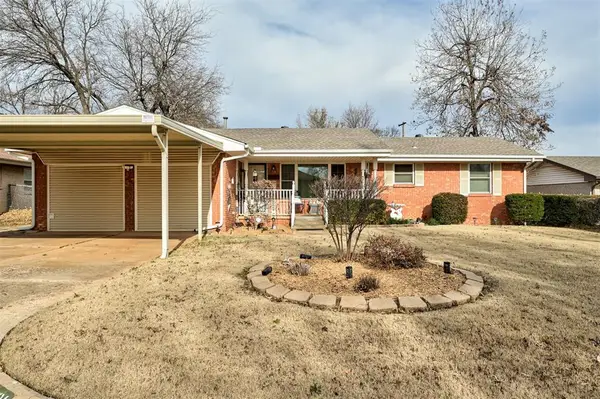 $235,000Active3 beds 2 baths1,600 sq. ft.
$235,000Active3 beds 2 baths1,600 sq. ft.621 Cherry, Yukon, OK 73099
MLS# 1206168Listed by: SHOWOKC REAL ESTATE - New
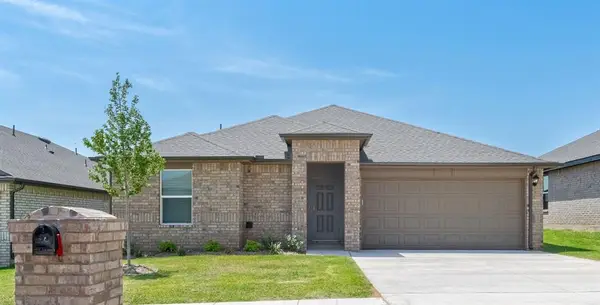 $237,990Active3 beds 2 baths1,263 sq. ft.
$237,990Active3 beds 2 baths1,263 sq. ft.2808 Casey Drive, Yukon, OK 73099
MLS# 1206433Listed by: D.R HORTON REALTY OF OK LLC
