1208 Kingston Drive, Yukon, OK 73099
Local realty services provided by:Better Homes and Gardens Real Estate The Platinum Collective
Listed by: brooke massey, jennifer l hubbard
Office: brix realty
MLS#:1202660
Source:OK_OKC
1208 Kingston Drive,Yukon, OK 73099
$215,000
- 3 Beds
- 2 Baths
- 1,724 sq. ft.
- Single family
- Active
Price summary
- Price:$215,000
- Price per sq. ft.:$124.71
About this home
Beautifully maintained home located in the heart of Yukon, in a well-established and highly sought-after neighborhood. This spacious 3-bedroom, 2-bath home offers exceptional room sizes, numerous updates, and a layout that fits a variety of lifestyles. The huge living room features a custom fireplace and space for a second dining area if desired. The kitchen includes a built-in dining area, pantry, electric range area, and a functional layout perfect for everyday use.
The bedrooms are generously sized, including an oversized front bedroom with an attached bonus space ideal for an office, gaming area, or reading nook. The primary suite is exceptionally large with two separate closets, a private bath, and its own private entrance to the back patio for convenient outdoor access. The main hall bathroom was recently remodeled.
The sellers have completed many updates over the last three years, including a new HVAC system, new kitchen and hallway flooring, updated kitchen cabinets, new main breaker box, crown molding, several updated windows, new stove/oven, new hood vent, new dishwasher, and a built-in microwave. The roof is approximately 5 years old (replaced in 2019). The backyard is a standout feature—very large, nearly a quarter-acre lot—with plenty of space plus a large shed for extra storage.
Contact an agent
Home facts
- Year built:1966
- Listing ID #:1202660
- Added:46 day(s) ago
- Updated:January 08, 2026 at 01:33 PM
Rooms and interior
- Bedrooms:3
- Total bathrooms:2
- Full bathrooms:2
- Living area:1,724 sq. ft.
Heating and cooling
- Cooling:Central Electric
- Heating:Central Electric
Structure and exterior
- Roof:Composition
- Year built:1966
- Building area:1,724 sq. ft.
- Lot area:0.23 Acres
Schools
- High school:Yukon HS
- Middle school:Yukon MS
- Elementary school:Shedeck ES
Finances and disclosures
- Price:$215,000
- Price per sq. ft.:$124.71
New listings near 1208 Kingston Drive
- Open Sun, 2 to 4pmNew
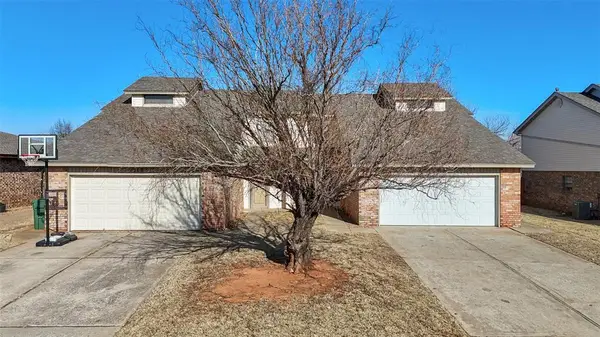 $385,000Active6 beds 6 baths2,928 sq. ft.
$385,000Active6 beds 6 baths2,928 sq. ft.1312 Summerton Place, Yukon, OK 73099
MLS# 1208422Listed by: KELLER WILLIAMS REALTY ELITE - New
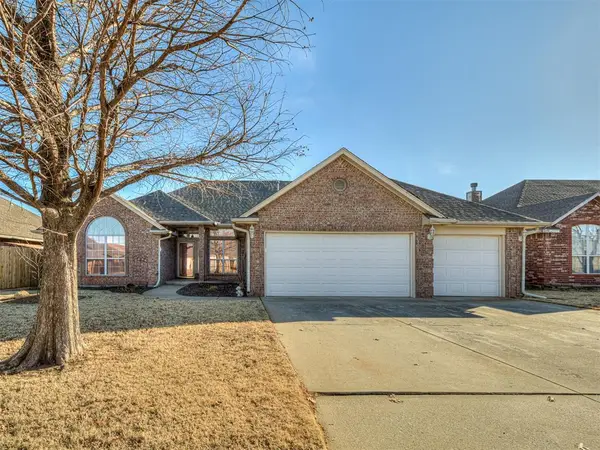 $330,000Active3 beds 2 baths2,354 sq. ft.
$330,000Active3 beds 2 baths2,354 sq. ft.4012 Morningstar Drive, Yukon, OK 73099
MLS# 1208466Listed by: ELITE REAL ESTATE & DEV. - New
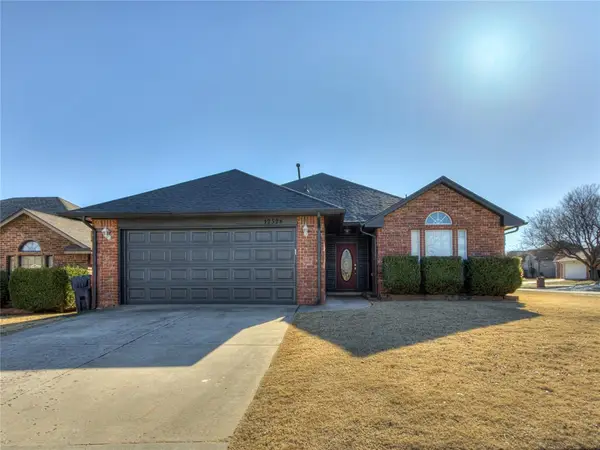 $244,900Active3 beds 2 baths1,559 sq. ft.
$244,900Active3 beds 2 baths1,559 sq. ft.12528 SW 13th Street, Yukon, OK 73099
MLS# 1208066Listed by: CENTURY 21 JUDGE FITE COMPANY - Open Sat, 2 to 4pmNew
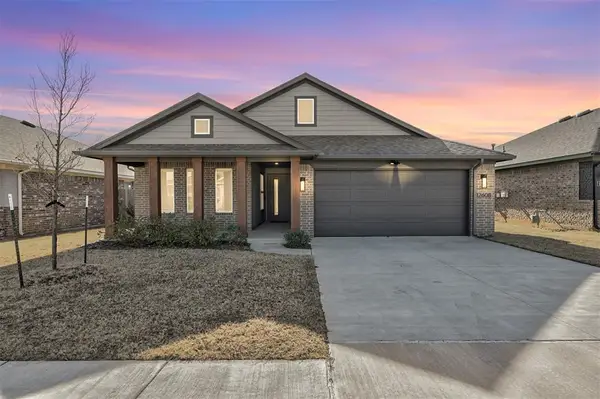 $269,900Active3 beds 2 baths1,501 sq. ft.
$269,900Active3 beds 2 baths1,501 sq. ft.12608 NW 4th Street, Yukon, OK 73099
MLS# 1207831Listed by: H&W REALTY BRANCH - New
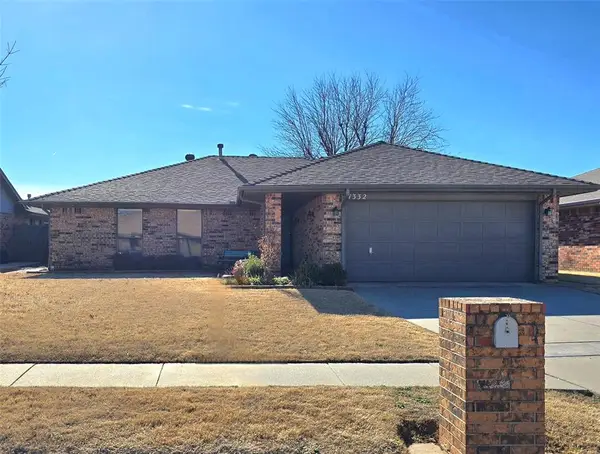 $259,900Active3 beds 2 baths1,672 sq. ft.
$259,900Active3 beds 2 baths1,672 sq. ft.1332 Chimney Hill Road, Yukon, OK 73099
MLS# 1208559Listed by: RE/MAX PREFERRED - Open Sun, 2 to 4pmNew
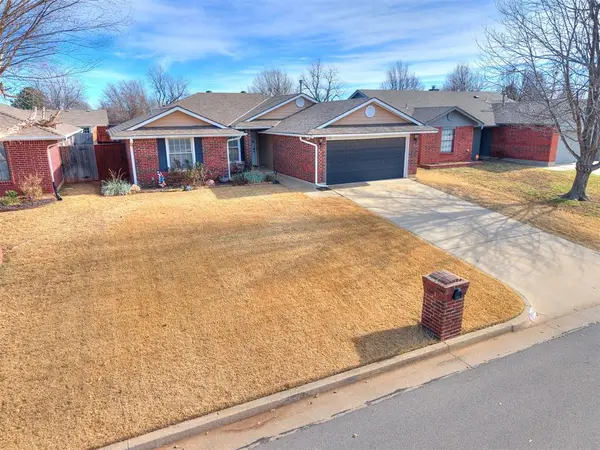 $250,000Active3 beds 2 baths1,419 sq. ft.
$250,000Active3 beds 2 baths1,419 sq. ft.112 Woodgate Drive, Yukon, OK 73099
MLS# 1207951Listed by: STETSON BENTLEY - New
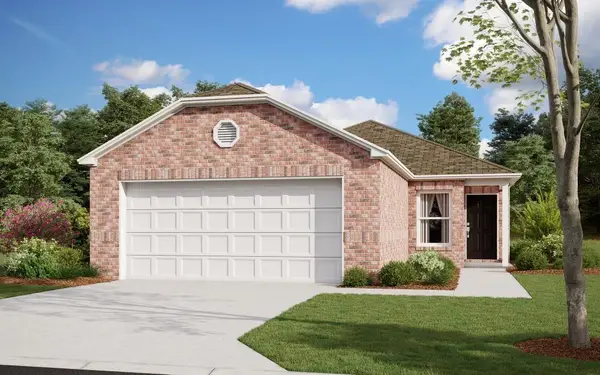 $218,900Active3 beds 2 baths1,248 sq. ft.
$218,900Active3 beds 2 baths1,248 sq. ft.12932 Florence Lane, Yukon, OK 73099
MLS# 1208496Listed by: COPPER CREEK REAL ESTATE 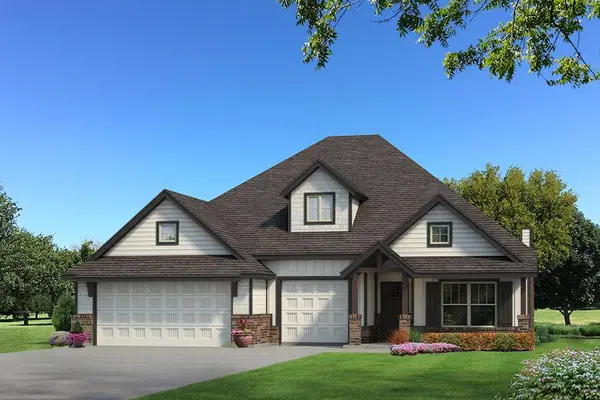 $446,840Pending4 beds 3 baths2,450 sq. ft.
$446,840Pending4 beds 3 baths2,450 sq. ft.9213 NW 86th Terrace, Yukon, OK 73099
MLS# 1208050Listed by: PREMIUM PROP, LLC- New
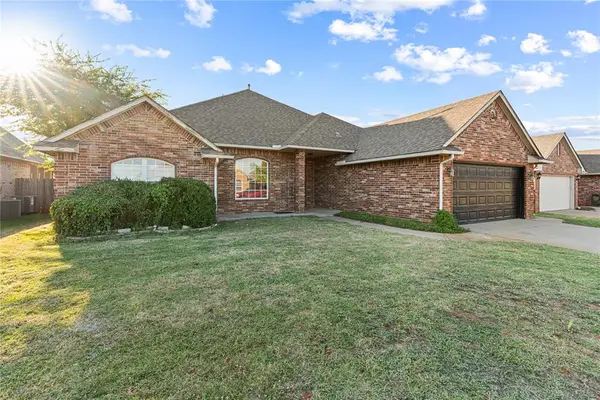 $349,900Active6 beds 3 baths2,873 sq. ft.
$349,900Active6 beds 3 baths2,873 sq. ft.13921 Korbyn Drive, Yukon, OK 73099
MLS# 1207580Listed by: SALT REAL ESTATE INC - New
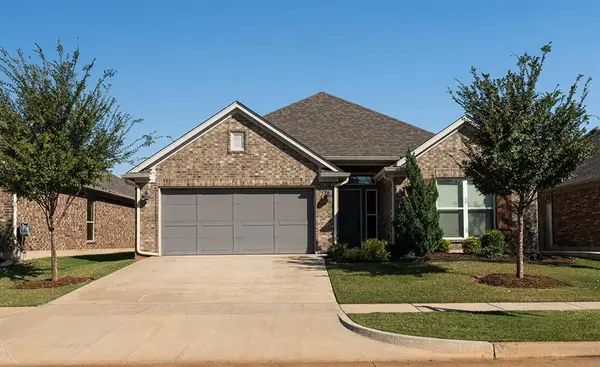 $285,000Active3 beds 4 baths1,666 sq. ft.
$285,000Active3 beds 4 baths1,666 sq. ft.24 Carat Drive, Yukon, OK 73099
MLS# 1208006Listed by: RE/MAX PREFERRED
