12316 SW 31st Street, Yukon, OK 73099
Local realty services provided by:Better Homes and Gardens Real Estate The Platinum Collective
Listed by: patty wagstaff
Office: berkshire hathaway-benchmark
MLS#:1189755
Source:OK_OKC
12316 SW 31st Street,Yukon, OK 73099
$309,900
- 3 Beds
- 2 Baths
- 1,625 sq. ft.
- Single family
- Active
Price summary
- Price:$309,900
- Price per sq. ft.:$190.71
About this home
Move-In Ready, Better Than New!
Built in 2023 and meticulously cared for by its one owner, this stunning home offers thoughtful upgrades that set it apart from new construction. Custom blinds throughout and a fully fenced backyard are already in place—saving you time and expense.
Inside, you’ll find timeless finishes, including wood-look tile in the living areas and a stacked stone gas fireplace with a custom mantle. Elegant pediment treatments over doors add a refined touch. The kitchen is a chef’s dream with 3cm quartz countertops, stainless steel gas range, oversized vent hood vented outside, upgraded dishwasher, built-in microwave, under-cabinet lighting, and a walk-in pantry.
The private primary suite is a true retreat featuring a European-style walk-in shower with floor-to-ceiling tile, soaking tub, framed mirrors, 3cm granite countertops, and a large walk-in closet with a third-row seasonal hanging bar.
Built with energy efficiency in mind, this home includes a 15 SEER high-efficiency AC, 96% high-efficiency furnace, tankless water heater, Low-E double-glazed vinyl windows with argon, a full air filtration system, and house wrap on all exterior walls.
Enjoy the outdoors year-round on the covered back patio with a wood-burning fireplace and gas line for grilling. The yard is fully landscaped with front and back sprinklers. Additional upgrades include a storm shelter in the garage, full gutters, and a LiftMaster Secure View Smart Garage Door Opener with camera, video storage, two-way audio, and wireless keypad.
Bonus: Seller is offering $5,000 toward buyer’s closing costs!
This move-in ready gem combines comfort, efficiency, and luxury finishes—ready for you to call home. Built by Taber Homes, Teagen floor plan.
Contact an agent
Home facts
- Year built:2023
- Listing ID #:1189755
- Added:129 day(s) ago
- Updated:January 16, 2026 at 03:58 PM
Rooms and interior
- Bedrooms:3
- Total bathrooms:2
- Full bathrooms:2
- Living area:1,625 sq. ft.
Heating and cooling
- Cooling:Central Electric
- Heating:Central Gas
Structure and exterior
- Roof:Composition
- Year built:2023
- Building area:1,625 sq. ft.
- Lot area:0.2 Acres
Schools
- High school:Mustang HS
- Middle school:Meadow Brook Intermediate School
- Elementary school:Riverwood ES
Finances and disclosures
- Price:$309,900
- Price per sq. ft.:$190.71
New listings near 12316 SW 31st Street
- New
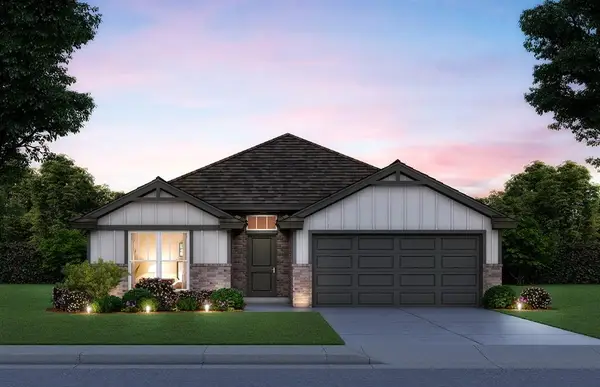 $302,640Active3 beds 2 baths1,689 sq. ft.
$302,640Active3 beds 2 baths1,689 sq. ft.1116 Redwood Creek Drive, Yukon, OK 73099
MLS# 1210356Listed by: CENTRAL OKLAHOMA REAL ESTATE - New
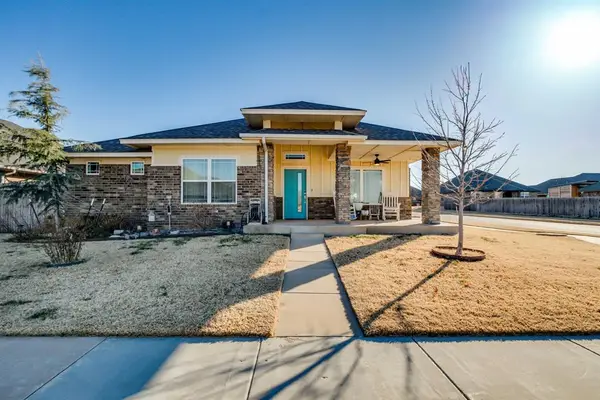 $333,129.6Active3 beds 2 baths2,064 sq. ft.
$333,129.6Active3 beds 2 baths2,064 sq. ft.11428 NW 105th Street, Yukon, OK 73099
MLS# 1210057Listed by: PORCH & GABLE REAL ESTATE - New
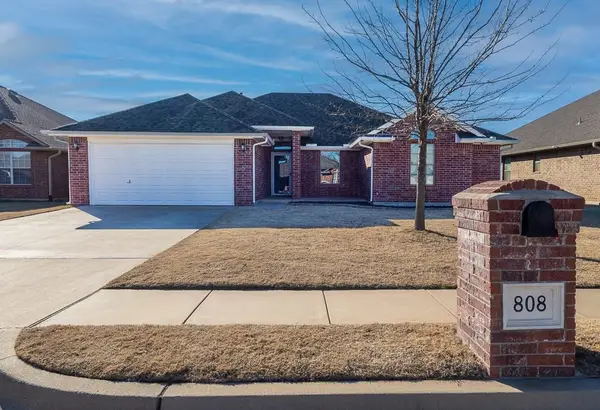 $295,000Active4 beds 2 baths1,818 sq. ft.
$295,000Active4 beds 2 baths1,818 sq. ft.808 Canyon Drive, Yukon, OK 73099
MLS# 1210144Listed by: CHERRYWOOD - New
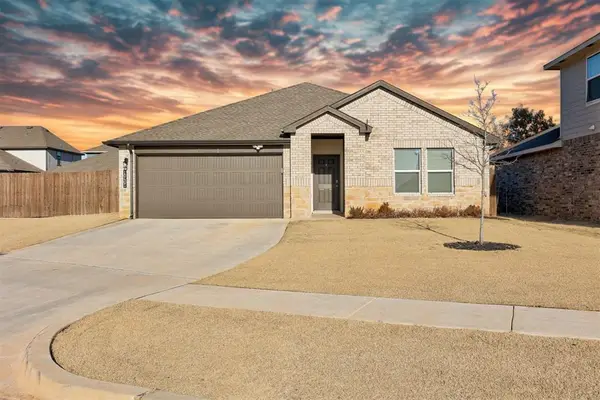 $295,000Active4 beds 2 baths1,880 sq. ft.
$295,000Active4 beds 2 baths1,880 sq. ft.10401 NW 26th Street, Yukon, OK 73099
MLS# 1210222Listed by: HEATHER & COMPANY REALTY GROUP - New
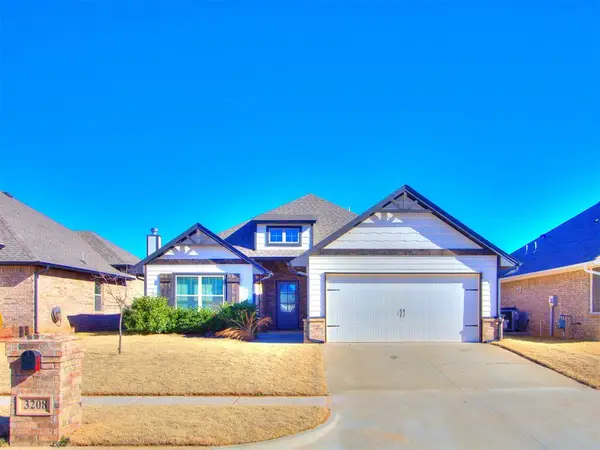 $335,000Active4 beds 2 baths1,678 sq. ft.
$335,000Active4 beds 2 baths1,678 sq. ft.3208 Open Prairie Trail, Yukon, OK 73099
MLS# 1210227Listed by: KEYSTONE REALTY GROUP - New
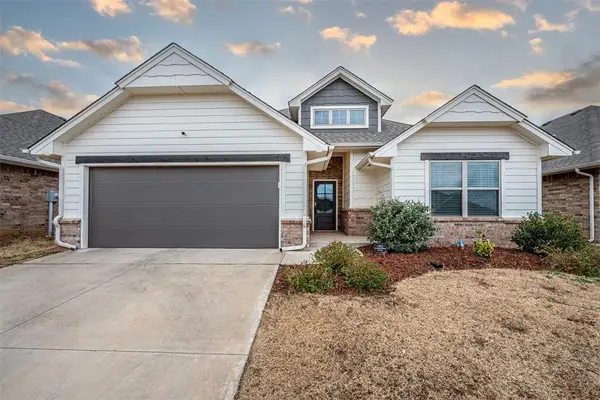 $324,500Active3 beds 2 baths1,750 sq. ft.
$324,500Active3 beds 2 baths1,750 sq. ft.9124 NW 124th Street, Yukon, OK 73099
MLS# 1209118Listed by: PARTNERS REAL ESTATE LLC - Open Sun, 1 to 3pmNew
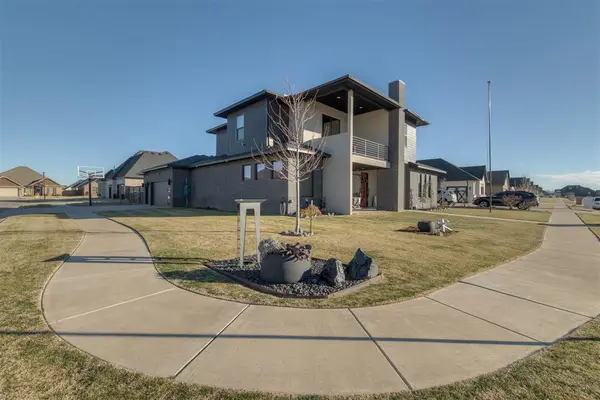 $505,000Active4 beds 4 baths2,764 sq. ft.
$505,000Active4 beds 4 baths2,764 sq. ft.9309 NW 83rd Street, Yukon, OK 73099
MLS# 1209834Listed by: RE/MAX PREFERRED - Open Sun, 2 to 4pmNew
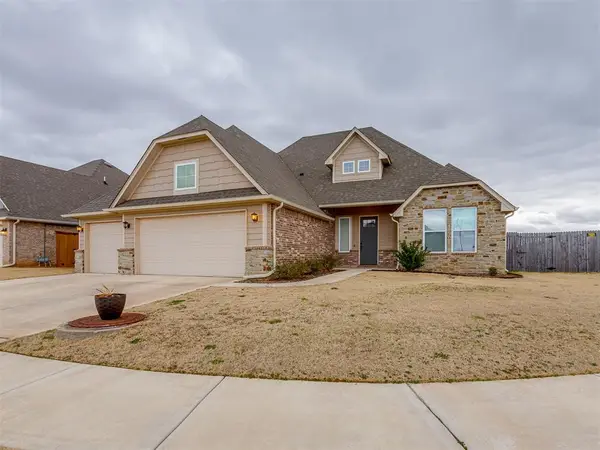 $439,990Active5 beds 3 baths2,496 sq. ft.
$439,990Active5 beds 3 baths2,496 sq. ft.509 Carlow Way, Yukon, OK 73099
MLS# 1209455Listed by: ROOTS REAL ESTATE - Open Sun, 2 to 4pmNew
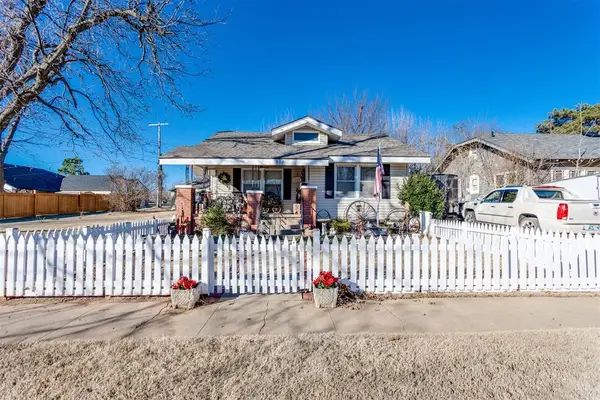 $199,000Active2 beds 1 baths1,169 sq. ft.
$199,000Active2 beds 1 baths1,169 sq. ft.308 S 6th Street, Yukon, OK 73099
MLS# 1210205Listed by: MCGRAW REALTORS (BO) - New
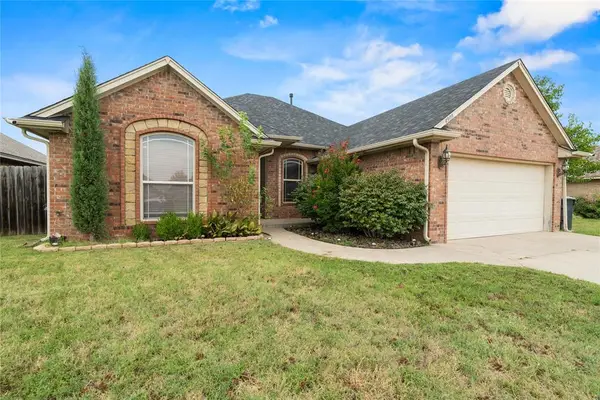 $244,000Active3 beds 2 baths1,659 sq. ft.
$244,000Active3 beds 2 baths1,659 sq. ft.4909 Stag Horn Drive, Yukon, OK 73099
MLS# 1210239Listed by: RE/MAX ENERGY REAL ESTATE
