12328 SW 9th Terrace, Yukon, OK 73099
Local realty services provided by:Better Homes and Gardens Real Estate The Platinum Collective
Listed by:keesty forney
Office:metro brokers of oklahoma cent
MLS#:1198414
Source:OK_OKC
Price summary
- Price:$219,900
- Price per sq. ft.:$164.1
About this home
This charming three-bedroom, two-bathroom home offers 1,340 square feet of comfortable living space that's ready to welcome you. Step inside to discover a bright, open floor plan that seamlessly connects the living room, kitchen, and dining area – perfect for both everyday life and entertaining guests. The kitchen features beautiful, stained cabinetry, a convenient breakfast bar for casual meals, and a pantry that'll make organizing a breeze. Fresh paint throughout gives the home a clean, updated feel, while new carpet adds warmth and comfort. The thoughtful split bedroom design places the primary bedroom on one side of the home for added privacy, with the two additional bedrooms positioned separately – ideal for families or those who work from home. Both bathrooms are well-appointed and ready for daily use. Outside, you'll find a fully fenced yard that provides privacy and security, whether you're gardening, hosting barbecues, or letting kids and pets play safely. The yard offers plenty of potential for your personal outdoor vision. Location-wise, you're just a short distance from a neighborhood park where you can enjoy outdoor activities and green space. This home combines practical features with comfortable living. With its move-in ready condition and thoughtful layout, it's waiting for someone to make it their own special place.
Contact an agent
Home facts
- Year built:2017
- Listing ID #:1198414
- Added:1 day(s) ago
- Updated:November 01, 2025 at 07:09 PM
Rooms and interior
- Bedrooms:3
- Total bathrooms:2
- Full bathrooms:2
- Living area:1,340 sq. ft.
Heating and cooling
- Cooling:Central Electric
- Heating:Central Gas
Structure and exterior
- Roof:Composition
- Year built:2017
- Building area:1,340 sq. ft.
- Lot area:0.09 Acres
Schools
- High school:Mustang HS
- Middle school:Mustang North MS
- Elementary school:Mustang Trails ES
Utilities
- Water:Public
Finances and disclosures
- Price:$219,900
- Price per sq. ft.:$164.1
New listings near 12328 SW 9th Terrace
- New
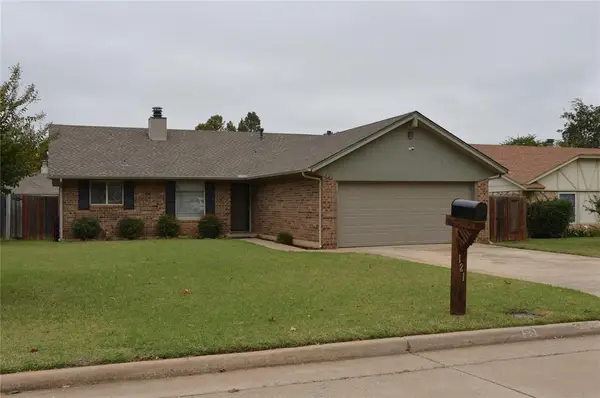 $210,000Active3 beds 2 baths1,549 sq. ft.
$210,000Active3 beds 2 baths1,549 sq. ft.121 Pawnee Place, Yukon, OK 73099
MLS# 1199552Listed by: METRO CONNECT REAL ESTATE - New
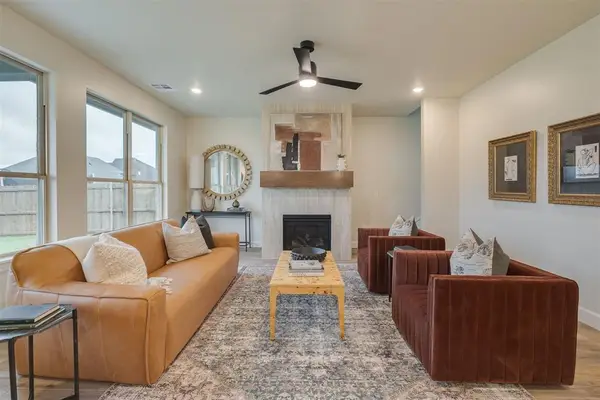 $519,900Active4 beds 3 baths2,900 sq. ft.
$519,900Active4 beds 3 baths2,900 sq. ft.9209 NW 147th Terrace, Yukon, OK 73099
MLS# 1199645Listed by: THE AGENCY - Open Sun, 2 to 4pmNew
 $270,000Active3 beds 2 baths1,630 sq. ft.
$270,000Active3 beds 2 baths1,630 sq. ft.7609 Geneva Rea Lane, Yukon, OK 73099
MLS# 1199724Listed by: RE/MAX PREFERRED - New
 $230,000Active3 beds 2 baths1,473 sq. ft.
$230,000Active3 beds 2 baths1,473 sq. ft.11808 Jude Way, Yukon, OK 73099
MLS# 1199713Listed by: HOMEWORX, LLC - New
 $242,066Active3 beds 2 baths1,248 sq. ft.
$242,066Active3 beds 2 baths1,248 sq. ft.3208 Adelyn Terrace, Yukon, OK 73099
MLS# 1198359Listed by: CHERRYWOOD - Open Sun, 1 to 5pmNew
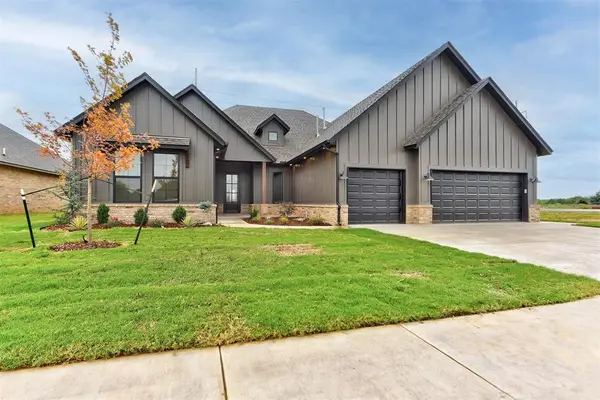 $459,000Active4 beds 3 baths2,566 sq. ft.
$459,000Active4 beds 3 baths2,566 sq. ft.9304 NW 79th Terrace, Yukon, OK 73099
MLS# 1199611Listed by: THE AGENCY - Open Sun, 2 to 4pmNew
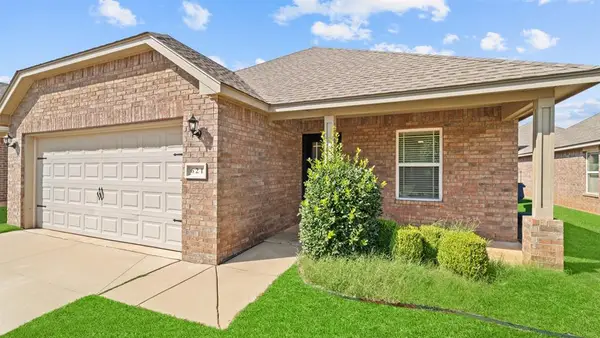 $249,000Active3 beds 2 baths1,670 sq. ft.
$249,000Active3 beds 2 baths1,670 sq. ft.621 Christian Lane, Yukon, OK 73099
MLS# 1199557Listed by: LIME REALTY - Open Sun, 2 to 4pmNew
 $330,000Active4 beds 2 baths2,821 sq. ft.
$330,000Active4 beds 2 baths2,821 sq. ft.212 Sage Brush Road, Yukon, OK 73099
MLS# 1197948Listed by: DOMINION REAL ESTATE - Open Sun, 2 to 4pmNew
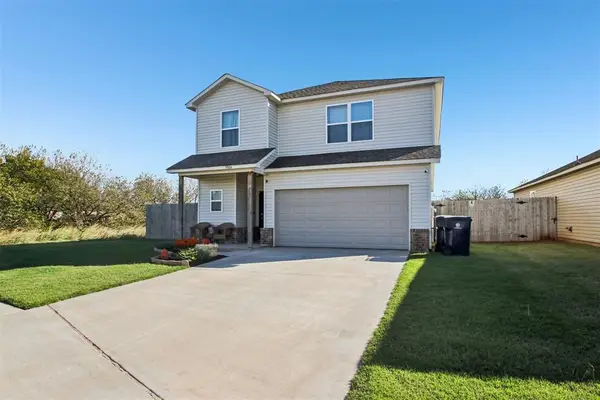 $290,000Active4 beds 3 baths2,095 sq. ft.
$290,000Active4 beds 3 baths2,095 sq. ft.9504 NW 116th Court, Yukon, OK 73099
MLS# 1199493Listed by: BRIX REALTY
