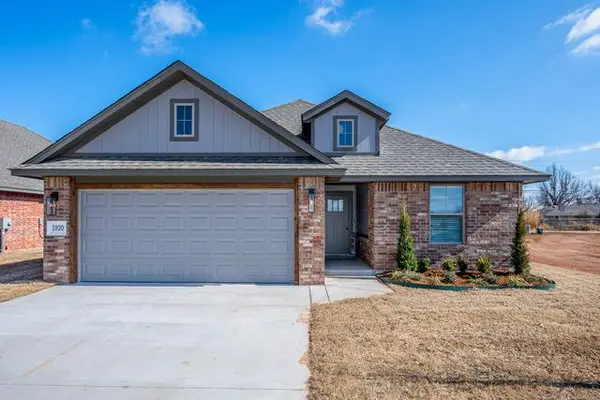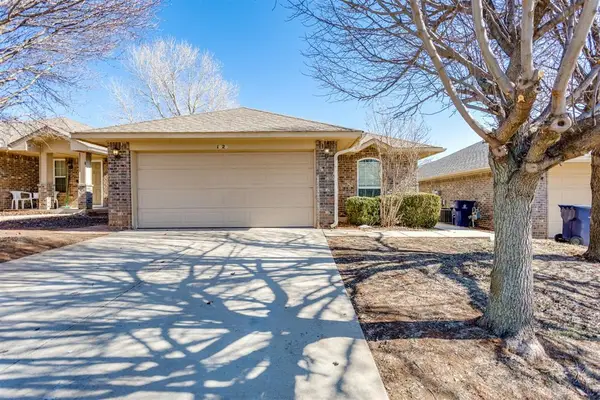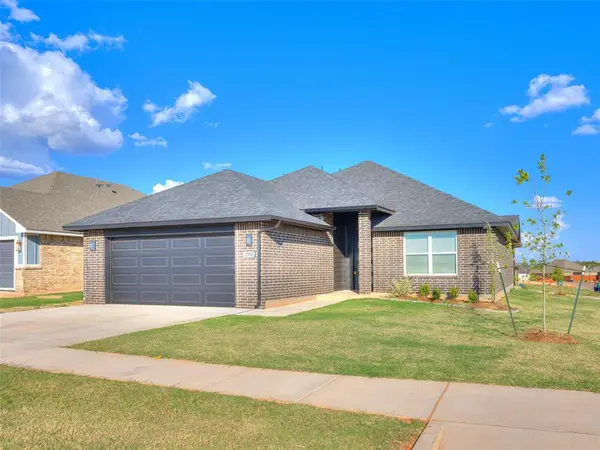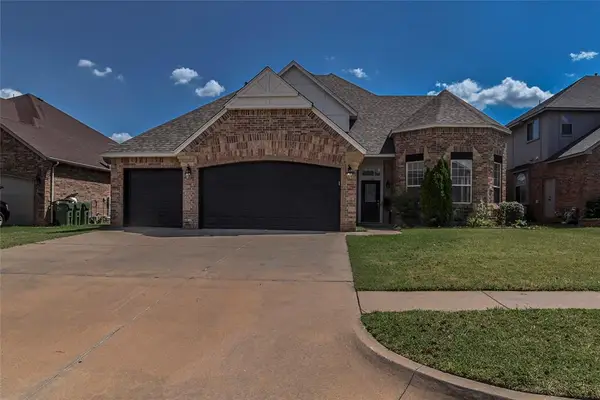12337 SW 32nd Street, Yukon, OK 73099
Local realty services provided by:Better Homes and Gardens Real Estate The Platinum Collective
Listed by: zachary holland
Office: premium prop, llc.
MLS#:1171861
Source:OK_OKC
12337 SW 32nd Street,Yukon, OK 73099
$321,340
- 3 Beds
- 2 Baths
- 1,550 sq. ft.
- Single family
- Pending
Price summary
- Price:$321,340
- Price per sq. ft.:$207.32
About this home
FENCING AND BLINDS INCLUDED! This Drake floorplan features 1,745 Sqft of total living space, which includes 1,550 Sqft of indoor space and 195 Sqft of outdoor living. This lovely home offers 3 bedrooms, 2 full bathrooms, 2 covered patios, a utility room, and a 2-car garage with an in-ground storm shelter installed. The living room presents 10' ceilings with a ceiling fan, large windows, Cat6 wiring, wood-look tile, and a stacked stone surround gas corner fireplace. The elegant kitchen features a large center island, custom-built cabinets to the ceiling, a corner pantry, stunning pendant lighting, more wood-look tile, stainless steel appliances, modern tile backsplash, and 3 CM countertops. The primary suite supports a sloped ceiling detail, windows, a ceiling fan, Cat6 wiring, and our cozy carpet finish. The prime bath holds a dual sink vanity with framed mirrors, a free-standing tub, a private water closet, a walk-in shower, and a HUGE walk-in closet. Head outside and enjoy the covered back patio has a wood-burning fireplace, a gas line, and a TV hookup. Other amenities include our healthy home technology, a tankless water heater, R-44 insulation, an air filtration system, and more!
Contact an agent
Home facts
- Year built:2026
- Listing ID #:1171861
- Added:260 day(s) ago
- Updated:February 12, 2026 at 03:58 PM
Rooms and interior
- Bedrooms:3
- Total bathrooms:2
- Full bathrooms:2
- Living area:1,550 sq. ft.
Heating and cooling
- Cooling:Central Electric
- Heating:Central Gas
Structure and exterior
- Roof:Composition
- Year built:2026
- Building area:1,550 sq. ft.
- Lot area:0.2 Acres
Schools
- High school:Mustang HS
- Middle school:Meadow Brook Intermediate School,Mustang Central MS
- Elementary school:Riverwood ES
Utilities
- Water:Public
Finances and disclosures
- Price:$321,340
- Price per sq. ft.:$207.32
New listings near 12337 SW 32nd Street
- New
 $309,900.99Active4 beds 2 baths1,710 sq. ft.
$309,900.99Active4 beds 2 baths1,710 sq. ft.1921 Sage Valley Terrace, Yukon, OK 73099
MLS# 1213164Listed by: WHITTINGTON REALTY LLC - New
 $309,900.99Active4 beds 2 baths1,710 sq. ft.
$309,900.99Active4 beds 2 baths1,710 sq. ft.1920 Meadow Brook Road, Yukon, OK 73099
MLS# 1213297Listed by: WHITTINGTON REALTY LLC - New
 $314,900.99Active4 beds 2 baths1,749 sq. ft.
$314,900.99Active4 beds 2 baths1,749 sq. ft.10633 SW 18th Street, Yukon, OK 73099
MLS# 1213347Listed by: WHITTINGTON REALTY LLC  $445,550Pending3 beds 3 baths2,342 sq. ft.
$445,550Pending3 beds 3 baths2,342 sq. ft.13805 Pennyworth Drive, Yukon, OK 73099
MLS# 1213966Listed by: NORTHMAN GROUP- Open Sun, 2 to 4pmNew
 $220,000Active3 beds 2 baths1,246 sq. ft.
$220,000Active3 beds 2 baths1,246 sq. ft.616 Rosemoor Court, Yukon, OK 73099
MLS# 1212026Listed by: RE/MAX ENERGY REAL ESTATE - New
 $210,000Active3 beds 2 baths1,301 sq. ft.
$210,000Active3 beds 2 baths1,301 sq. ft.1020 Norway Avenue, Yukon, OK 73099
MLS# 1213655Listed by: MCGRAW REALTORS (BO) - Open Sun, 2 to 4pmNew
 $275,000Active3 beds 2 baths1,474 sq. ft.
$275,000Active3 beds 2 baths1,474 sq. ft.709 Redvine Road, Yukon, OK 73099
MLS# 1213725Listed by: FLOTILLA REAL ESTATE PARTNERS - New
 $288,490Active4 beds 2 baths1,796 sq. ft.
$288,490Active4 beds 2 baths1,796 sq. ft.10212 NW 27th Street, Yukon, OK 73099
MLS# 1213899Listed by: D.R HORTON REALTY OF OK LLC - New
 $299,900Active4 beds 2 baths1,775 sq. ft.
$299,900Active4 beds 2 baths1,775 sq. ft.12100 Birch Street, Yukon, OK 73099
MLS# 1213925Listed by: AUTHENTIC REAL ESTATE GROUP  $495,000Pending4 beds 4 baths3,595 sq. ft.
$495,000Pending4 beds 4 baths3,595 sq. ft.1016 Erinova Drive, Yukon, OK 73099
MLS# 1213913Listed by: NEW MILLENNIUM REALTY

