12445 SW 30th Street, Yukon, OK 73099
Local realty services provided by:Better Homes and Gardens Real Estate Paramount
Listed by: david murphy
Office: keller williams-yukon
MLS#:1201474
Source:OK_OKC
12445 SW 30th Street,Yukon, OK 73099
$361,000
- 4 Beds
- 2 Baths
- 1,850 sq. ft.
- Single family
- Active
Price summary
- Price:$361,000
- Price per sq. ft.:$195.14
About this home
Don't miss this opportunity to own the popular Taber Sage floor plan, offering 1,850 Sq Ft of modern, stylish living. This home is packed with exceptional features and Buyer incentives to make your move as easy as possible. The Generac Home Standby Generator is included for peace of mind during any power outage. $2,500 towards the Buyer’s closing cost! 12-Month Home Warranty provided by the Seller. Home features 4 bedrooms, 2 bathrooms, and a 3-car garage with a storm shelter. Enjoy endless hot water with a tankless water heater. Unlike many new homes, brick on all four sides. The luxurious kitchen is perfect for entertaining with stainless steel appliances, 3 CM countertops, an oversized island, elegant pendant lighting, and ceiling-height cabinetry for maximum storage. Unwind in your spa-like primary bedroom suite featuring a relaxing Jetta tub, a separate walk-in shower, double vanities, and a generous walk-in closet with convenient seasonal storage racks. Step out onto the covered outdoor living area, complete with its own cozy fireplace, perfect for year-round entertaining and relaxation.
Contact an agent
Home facts
- Year built:2023
- Listing ID #:1201474
- Added:62 day(s) ago
- Updated:January 16, 2026 at 08:58 PM
Rooms and interior
- Bedrooms:4
- Total bathrooms:2
- Full bathrooms:2
- Living area:1,850 sq. ft.
Heating and cooling
- Cooling:Central Electric
- Heating:Central Gas
Structure and exterior
- Roof:Composition
- Year built:2023
- Building area:1,850 sq. ft.
- Lot area:0.17 Acres
Schools
- High school:Mustang HS
- Middle school:Mustang Central MS
- Elementary school:Riverwood ES
Finances and disclosures
- Price:$361,000
- Price per sq. ft.:$195.14
New listings near 12445 SW 30th Street
- New
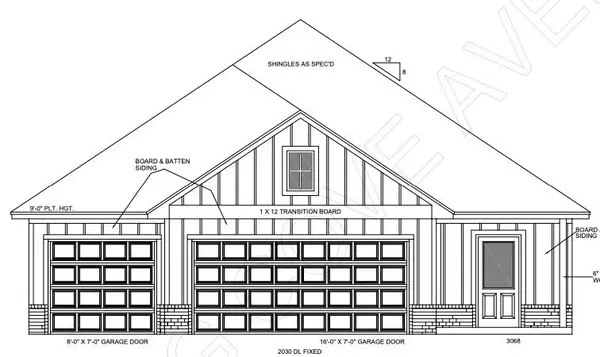 $342,000Active4 beds 2 baths1,839 sq. ft.
$342,000Active4 beds 2 baths1,839 sq. ft.1817 Long Cove Avenue, Yukon, OK 73099
MLS# 1209689Listed by: CADENCE REAL ESTATE - New
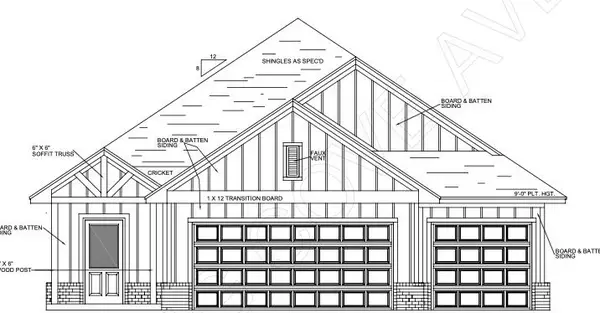 $344,500Active4 beds 2 baths1,852 sq. ft.
$344,500Active4 beds 2 baths1,852 sq. ft.1901 Long Cove Avenue, Yukon, OK 73099
MLS# 1209752Listed by: CADENCE REAL ESTATE - New
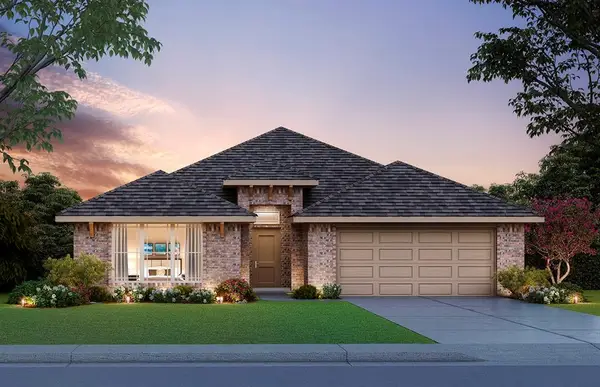 $329,700Active3 beds 2 baths1,875 sq. ft.
$329,700Active3 beds 2 baths1,875 sq. ft.1200 Blackjack Creek Drive, Yukon, OK 73099
MLS# 1210358Listed by: CENTRAL OKLAHOMA REAL ESTATE - New
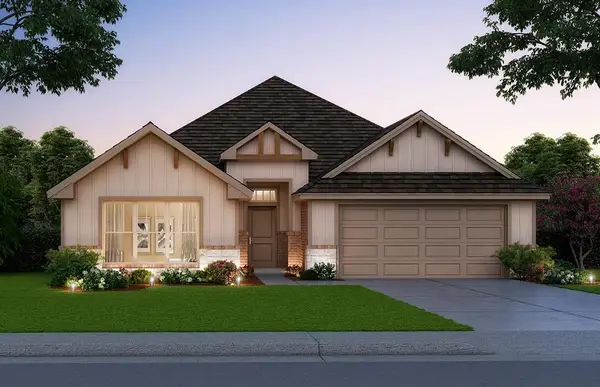 $346,861Active3 beds 2 baths1,875 sq. ft.
$346,861Active3 beds 2 baths1,875 sq. ft.14008 Tybee Island Drive, Yukon, OK 73099
MLS# 1210361Listed by: CENTRAL OKLAHOMA REAL ESTATE - New
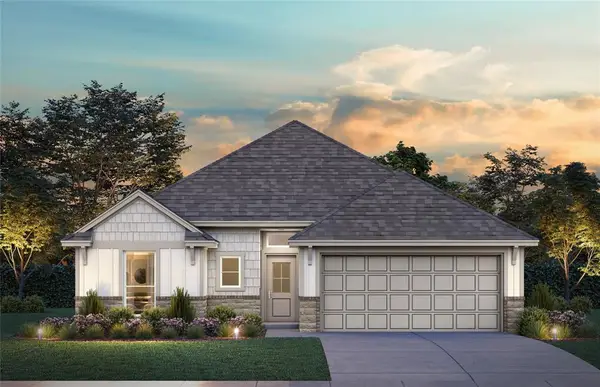 $306,400Active3 beds 2 baths1,543 sq. ft.
$306,400Active3 beds 2 baths1,543 sq. ft.14020 Tybee Island Drive, Yukon, OK 73099
MLS# 1210366Listed by: CENTRAL OKLAHOMA REAL ESTATE - New
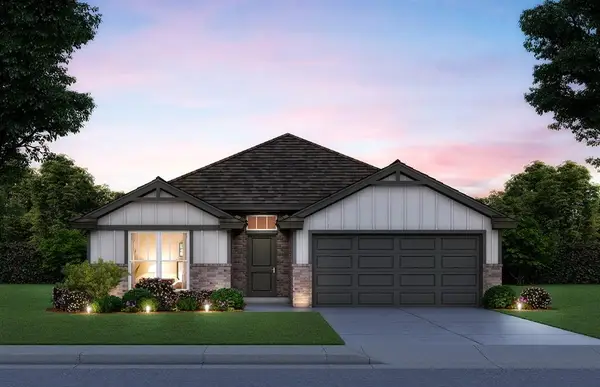 $302,640Active3 beds 2 baths1,689 sq. ft.
$302,640Active3 beds 2 baths1,689 sq. ft.1116 Redwood Creek Drive, Yukon, OK 73099
MLS# 1210356Listed by: CENTRAL OKLAHOMA REAL ESTATE - New
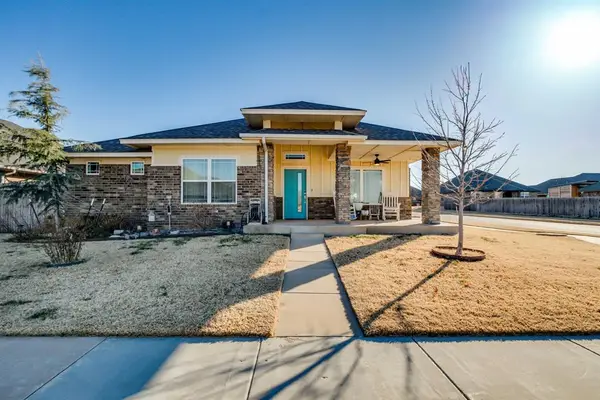 $333,129.6Active3 beds 2 baths2,064 sq. ft.
$333,129.6Active3 beds 2 baths2,064 sq. ft.11428 NW 105th Street, Yukon, OK 73099
MLS# 1210057Listed by: PORCH & GABLE REAL ESTATE - New
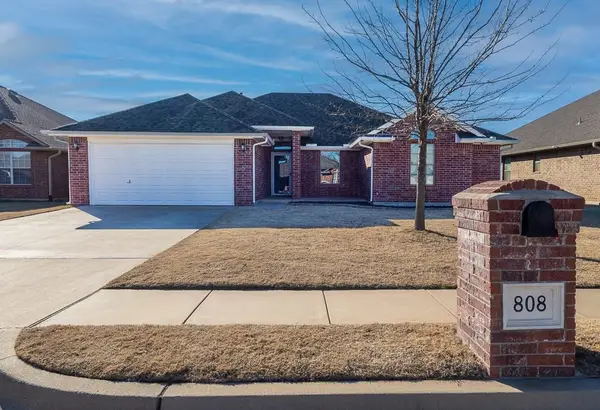 $295,000Active4 beds 2 baths1,818 sq. ft.
$295,000Active4 beds 2 baths1,818 sq. ft.808 Canyon Drive, Yukon, OK 73099
MLS# 1210144Listed by: CHERRYWOOD - New
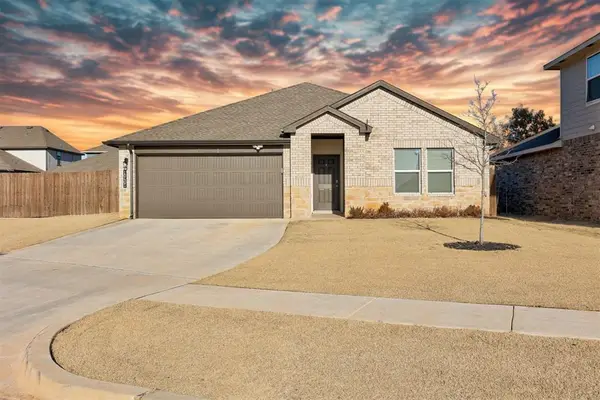 $295,000Active4 beds 2 baths1,880 sq. ft.
$295,000Active4 beds 2 baths1,880 sq. ft.10401 NW 26th Street, Yukon, OK 73099
MLS# 1210222Listed by: HEATHER & COMPANY REALTY GROUP - New
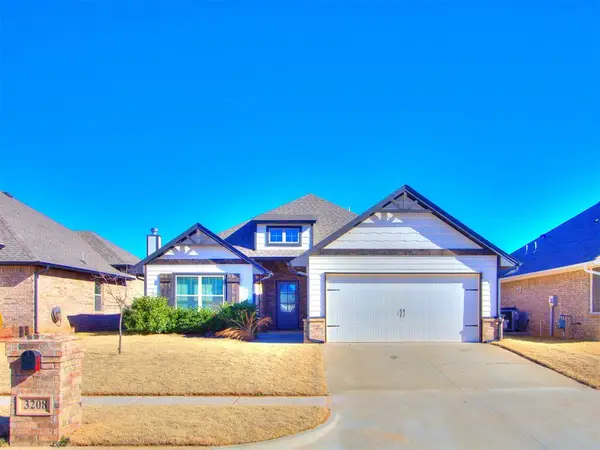 $335,000Active4 beds 2 baths1,678 sq. ft.
$335,000Active4 beds 2 baths1,678 sq. ft.3208 Open Prairie Trail, Yukon, OK 73099
MLS# 1210227Listed by: KEYSTONE REALTY GROUP
