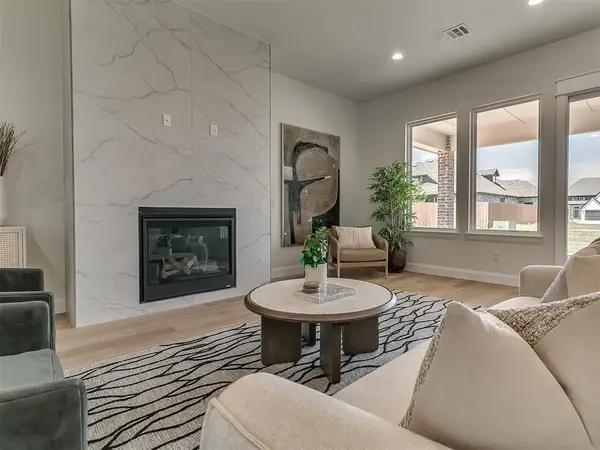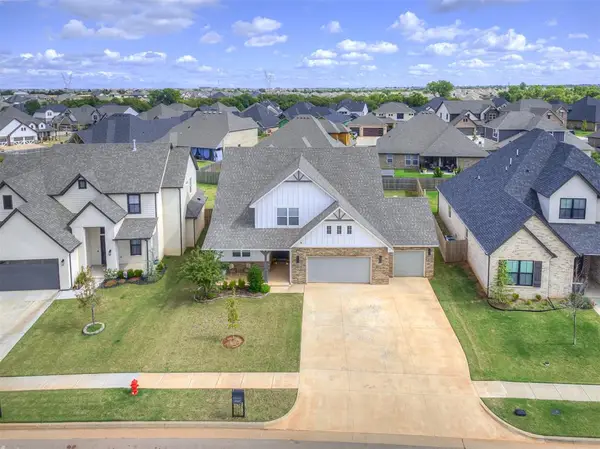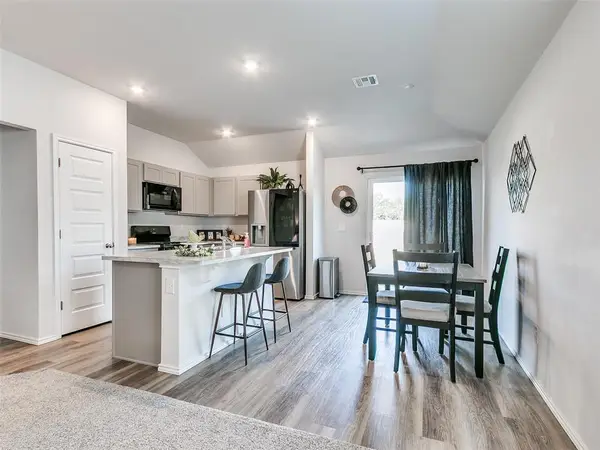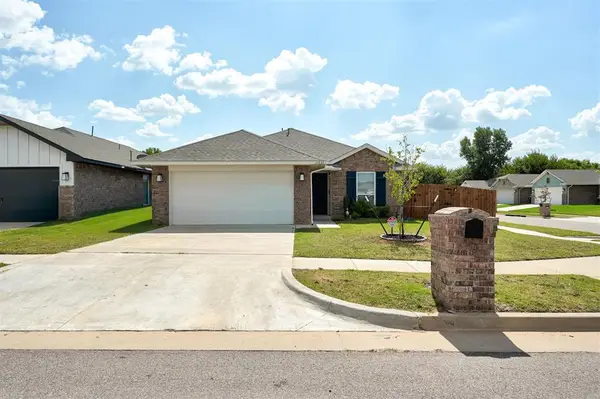12512 SW 12th Street, Yukon, OK 73099
Local realty services provided by:Better Homes and Gardens Real Estate The Platinum Collective
Listed by:janice foust
Office:lime realty
MLS#:1193078
Source:OK_OKC
12512 SW 12th Street,Yukon, OK 73099
$240,000
- 3 Beds
- 2 Baths
- 1,279 sq. ft.
- Single family
- Active
Price summary
- Price:$240,000
- Price per sq. ft.:$187.65
About this home
New Construction Craftsman in Westcreek Estates — Move-In Ready!
Welcome to 12512 SW 12th Street, a beautifully crafted 3-bedroom, 2-bath home located in the desirable Westcreek Estates community in Yukon. This brand-new home offers modern comfort, energy efficiency, and the timeless style found throughout its thoughtfully designed living space.
Step into an open-concept layout featuring tall ceilings and abundant natural light. The spacious living area flows seamlessly into a well-appointed kitchen with stainless steel appliances, custom cabinetry, and durable finishes. Whether you're hosting guests or enjoying a quiet night in, this home is built for everyday living.
The primary suite includes a private bath and generous closet space, while two additional bedrooms offer flexibility for family, guests, or a home office. A two-car attached garage provides secure parking and extra storage.
Built on a slab foundation with quality brick and frame construction, this home includes energy-conscious features like storm-resistant windows and central gas heat with electric cooling. The covered patio offers a perfect spot to unwind outdoors, and the manageable lot size makes maintenance a breeze.
Located on a quiet street in a growing area of Yukon, you're just minutes from shopping, dining, and entertainment along Garth Brooks Blvd, with easy access to I-40 for commuting. Zoned to Mustang Schools, this home is ideal for families seeking quality education and a welcoming neighborhood.
Don’t miss your chance to own this move-in-ready home in one of Yukon’s most convenient and charming communities. Schedule your showing today!
Contact an agent
Home facts
- Year built:2025
- Listing ID #:1193078
- Added:3 day(s) ago
- Updated:September 28, 2025 at 10:07 PM
Rooms and interior
- Bedrooms:3
- Total bathrooms:2
- Full bathrooms:2
- Living area:1,279 sq. ft.
Heating and cooling
- Cooling:Central Electric
- Heating:Central Gas
Structure and exterior
- Roof:Composition
- Year built:2025
- Building area:1,279 sq. ft.
- Lot area:0.14 Acres
Schools
- High school:Mustang HS
- Middle school:Meadow Brook Intermediate School,Mustang Central MS
- Elementary school:Mustang Trails ES
Finances and disclosures
- Price:$240,000
- Price per sq. ft.:$187.65
New listings near 12512 SW 12th Street
- New
 $310,000Active3 beds 2 baths1,500 sq. ft.
$310,000Active3 beds 2 baths1,500 sq. ft.9224 NW 91st Street, Yukon, OK 73099
MLS# 1193530Listed by: ACCESS REAL ESTATE LLC - New
 $379,900Active4 beds 3 baths2,457 sq. ft.
$379,900Active4 beds 3 baths2,457 sq. ft.2137 Redbud Creek Avenue, Yukon, OK 73099
MLS# 1191021Listed by: CHINOWTH & COHEN - New
 $289,000Active3 beds 2 baths1,540 sq. ft.
$289,000Active3 beds 2 baths1,540 sq. ft.1004 Acacia Creek Drive, Yukon, OK 73099
MLS# 1193338Listed by: CHERRYWOOD - Open Sun, 2 to 4pmNew
 $539,900Active3 beds 3 baths2,762 sq. ft.
$539,900Active3 beds 3 baths2,762 sq. ft.3340 Sagebrush Place, Yukon, OK 73099
MLS# 1193427Listed by: RE/MAX AT HOME - New
 $269,900Active3 beds 2 baths1,514 sq. ft.
$269,900Active3 beds 2 baths1,514 sq. ft.9433 NW 91st Street, Yukon, OK 73099
MLS# 1193029Listed by: RE/MAX ENERGY REAL ESTATE - New
 $219,999Active3 beds 2 baths1,277 sq. ft.
$219,999Active3 beds 2 baths1,277 sq. ft.516 Glass Avenue, Yukon, OK 73099
MLS# 1193223Listed by: BHGRE THE PLATINUM COLLECTIVE - New
 $450,000Active4 beds 4 baths2,889 sq. ft.
$450,000Active4 beds 4 baths2,889 sq. ft.10401 NW 33rd Street, Yukon, OK 73099
MLS# 1193116Listed by: KELLER WILLIAMS CENTRAL OK ED - Open Sun, 2 to 4pmNew
 $479,000Active4 beds 4 baths2,896 sq. ft.
$479,000Active4 beds 4 baths2,896 sq. ft.14524 Giverny Lane, Yukon, OK 73099
MLS# 1193429Listed by: ERA COURTYARD REAL ESTATE - New
 $225,000Active3 beds 2 baths1,244 sq. ft.
$225,000Active3 beds 2 baths1,244 sq. ft.11701 Annette Drive, Yukon, OK 73099
MLS# 1193288Listed by: ERA COURTYARD REAL ESTATE - New
 $285,000Active3 beds 2 baths1,491 sq. ft.
$285,000Active3 beds 2 baths1,491 sq. ft.11652 SW 12th Street, Yukon, OK 73099
MLS# 1191692Listed by: H&W REALTY BRANCH
