12728 Carrara Lane, Yukon, OK 73099
Local realty services provided by:Better Homes and Gardens Real Estate The Platinum Collective
Listed by: ronald fulton
Office: lgi realty - oklahoma, llc.
MLS#:1184840
Source:OK_OKC
12728 Carrara Lane,Yukon, OK 73099
$270,900
- 3 Beds
- 2 Baths
- 1,286 sq. ft.
- Single family
- Active
Price summary
- Price:$270,900
- Price per sq. ft.:$210.65
About this home
The Alfalfa is a one-story floor plan that has three bedrooms and two bathrooms. This home was built with a wonderful open-concept layout that is perfect for family living. Enjoy the experience of cooking in the wonderful kitchen that has a list of incredible upgrades that will elevate your cooking and cleaning experience. Equipped with lots of storage for cookware, ample counterspace and energy-efficient appliances, you will have everything you need to create the best memories in the kitchen. The master suite includes a large bedroom, private bathroom and huge walk-in closet. No matter if you enjoy spending time inside or outside, this home is a great space to enjoy family time! The living room is a great space to create a lifetime of memories with the family. Spend a Sunday afternoon playing board games, or a Friday night cuddled on the couch watching a movie. If your family loves to spend time outside, the fenced-in back yard provides the perfect space to run and play.
Contact an agent
Home facts
- Year built:2025
- Listing ID #:1184840
- Added:154 day(s) ago
- Updated:January 09, 2026 at 09:10 PM
Rooms and interior
- Bedrooms:3
- Total bathrooms:2
- Full bathrooms:2
- Living area:1,286 sq. ft.
Heating and cooling
- Cooling:Central Electric
- Heating:Central Gas
Structure and exterior
- Roof:Composition
- Year built:2025
- Building area:1,286 sq. ft.
- Lot area:0.11 Acres
Schools
- High school:Piedmont HS
- Middle school:Piedmont MS
- Elementary school:Piedmont Intermediate ES,Stone Ridge ES
Utilities
- Water:Public
Finances and disclosures
- Price:$270,900
- Price per sq. ft.:$210.65
New listings near 12728 Carrara Lane
- New
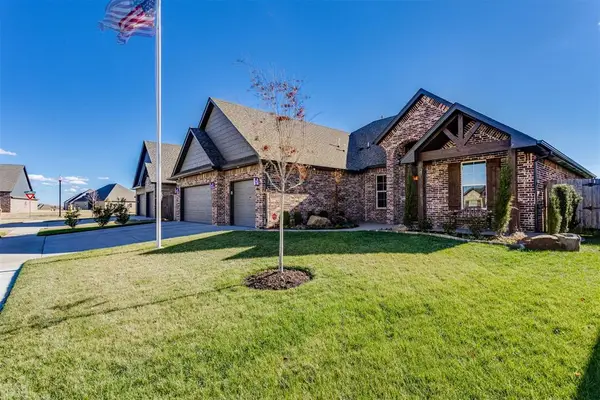 $499,900Active4 beds 3 baths2,227 sq. ft.
$499,900Active4 beds 3 baths2,227 sq. ft.13504 NW 1st Street, Yukon, OK 73099
MLS# 1209014Listed by: MCGRAW REALTORS (BO) - New
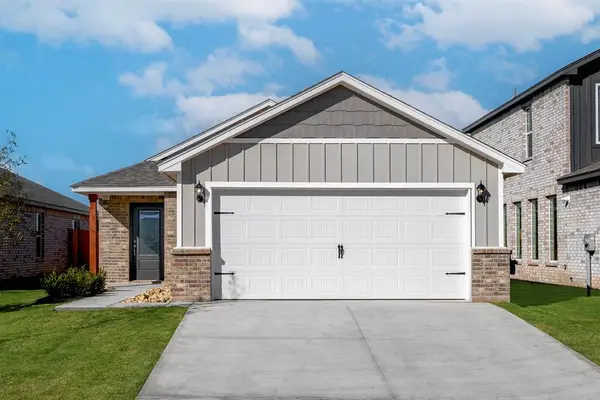 $264,900Active3 beds 2 baths1,286 sq. ft.
$264,900Active3 beds 2 baths1,286 sq. ft.12704 Torretta Way, Yukon, OK 73099
MLS# 1209056Listed by: LGI REALTY - OKLAHOMA, LLC - New
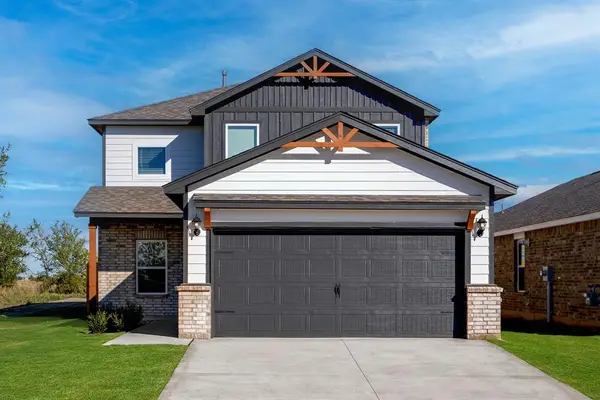 $327,900Active4 beds 3 baths1,903 sq. ft.
$327,900Active4 beds 3 baths1,903 sq. ft.12709 Torretta Way, Yukon, OK 73099
MLS# 1209058Listed by: LGI REALTY - OKLAHOMA, LLC - New
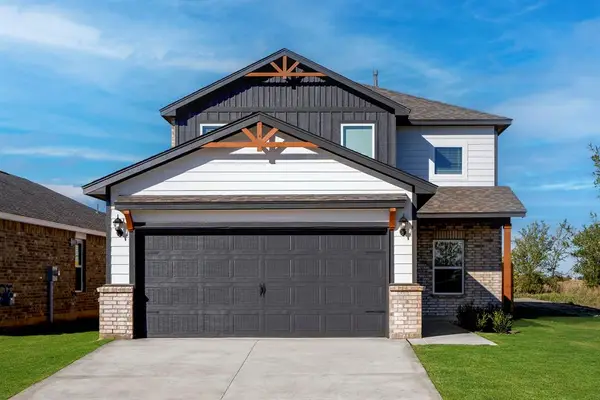 $347,900Active4 beds 3 baths1,903 sq. ft.
$347,900Active4 beds 3 baths1,903 sq. ft.12716 Torretta Way, Yukon, OK 73099
MLS# 1209061Listed by: LGI REALTY - OKLAHOMA, LLC - New
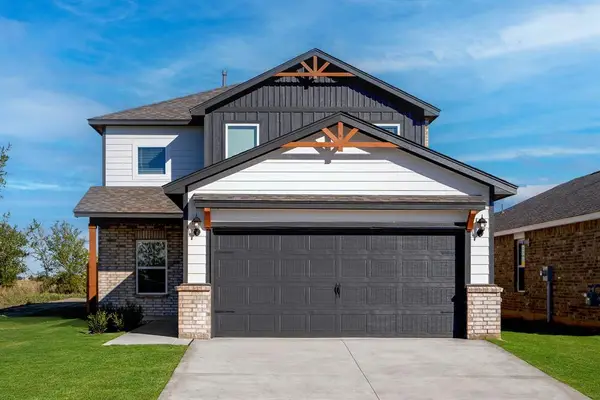 $353,900Active4 beds 3 baths1,903 sq. ft.
$353,900Active4 beds 3 baths1,903 sq. ft.12732 Torretta Way, Yukon, OK 73099
MLS# 1209062Listed by: LGI REALTY - OKLAHOMA, LLC - New
 $217,900Active3 beds 2 baths1,248 sq. ft.
$217,900Active3 beds 2 baths1,248 sq. ft.12937 Florence Lane, Yukon, OK 73099
MLS# 1209029Listed by: COPPER CREEK REAL ESTATE - New
 $285,000Active3 beds 4 baths1,713 sq. ft.
$285,000Active3 beds 4 baths1,713 sq. ft.465 Compass Drive, Yukon, OK 73099
MLS# 1208159Listed by: BAILEE & CO. REAL ESTATE - New
 $349,900Active4 beds 2 baths2,041 sq. ft.
$349,900Active4 beds 2 baths2,041 sq. ft.11648 NW 111th Street, Yukon, OK 73099
MLS# 1208824Listed by: METRO FIRST REALTY - New
 $339,900Active4 beds 3 baths2,227 sq. ft.
$339,900Active4 beds 3 baths2,227 sq. ft.10717 NW 37th Street, Yukon, OK 73099
MLS# 1208875Listed by: RE/MAX PREFERRED - New
 $239,990Active3 beds 2 baths1,420 sq. ft.
$239,990Active3 beds 2 baths1,420 sq. ft.11605 NW 95th Street, Yukon, OK 73099
MLS# 1208929Listed by: ATRIUM REALTY
