12825 NW 4th Street, Yukon, OK 73099
Local realty services provided by:Better Homes and Gardens Real Estate The Platinum Collective
Listed by: vernon mckown
Office: principal development llc.
MLS#:1177014
Source:OK_OKC
12825 NW 4th Street,Yukon, OK 73099
$299,891
- 3 Beds
- 2 Baths
- 1,682 sq. ft.
- Single family
- Active
Price summary
- Price:$299,891
- Price per sq. ft.:$178.29
About this home
Price Reduced | Bright and Open Home with Storm Shelter Option
This bright and open home is designed for comfort and everyday living. Tall ceilings and abundant windows fill the main living areas with natural light, while durable hard-surface flooring flows throughout. The kitchen features a large, flat island overlooking the living and dining spaces, quartz countertops, a gas range, and a walk-in pantry. The primary suite offers a spacious bedroom and a bathroom with dual quartz vanities, a soaking tub, a large shower, and a walk-in closet.
Enjoy energy savings with guaranteed heating and cooling costs
on most Ideal homes. Take advantage of the Your Way* incentive to add upgrades like a storm shelter for extra peace of mind in Oklahoma weather.
Skyline Trails
is nestled in the Mustang school district, one of the most desirable areas in the region. This vibrant community features a playground, a splash pad for warm-weather fun, serene walking trails, and a picturesque creek that adds natural beauty to the neighborhood. Whether you're enjoying outdoor activities or the convenience of the nearby amenities, Skyline Trails offers a welcoming and well-rounded living experience.
Included features:
* One-year builder warranty
* Two-year systems warranty
* 10-year structural warranty
* Certified energy advantage guarantee
* Fully landscaped front & backyard
* Fully fenced backyard
The floor plan and description may differ slightly from the completed home.
Contact an agent
Home facts
- Year built:2025
- Listing ID #:1177014
- Added:207 day(s) ago
- Updated:January 16, 2026 at 05:58 PM
Rooms and interior
- Bedrooms:3
- Total bathrooms:2
- Full bathrooms:2
- Living area:1,682 sq. ft.
Heating and cooling
- Cooling:Central Electric
- Heating:Central Gas
Structure and exterior
- Roof:Composition
- Year built:2025
- Building area:1,682 sq. ft.
Schools
- High school:Mustang HS
- Middle school:Mustang North MS
- Elementary school:Mustang Creek ES
Utilities
- Water:Public
Finances and disclosures
- Price:$299,891
- Price per sq. ft.:$178.29
New listings near 12825 NW 4th Street
- New
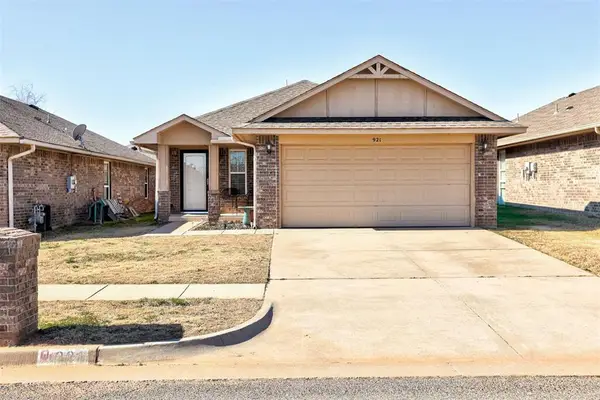 $199,000Active3 beds 2 baths1,250 sq. ft.
$199,000Active3 beds 2 baths1,250 sq. ft.921 Switzerland Avenue, Yukon, OK 73099
MLS# 1210395Listed by: KELLER WILLIAMS REALTY ELITE - New
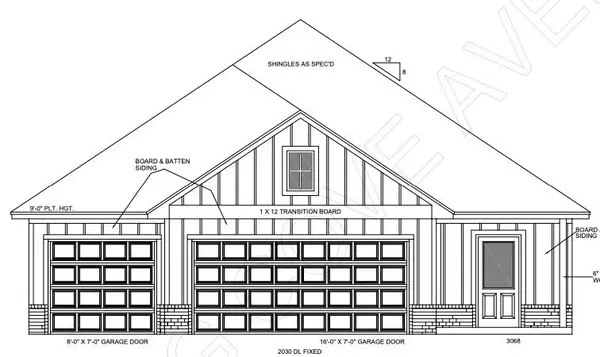 $342,000Active4 beds 2 baths1,839 sq. ft.
$342,000Active4 beds 2 baths1,839 sq. ft.1817 Long Cove Avenue, Yukon, OK 73099
MLS# 1209689Listed by: CADENCE REAL ESTATE - New
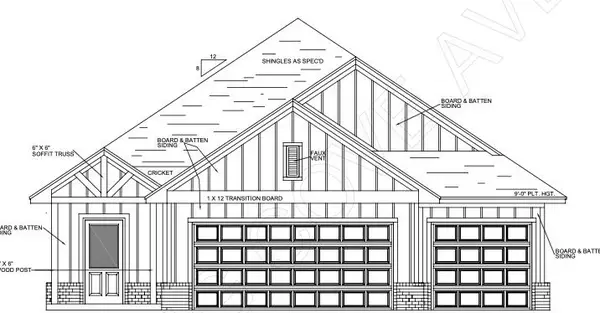 $344,500Active4 beds 2 baths1,852 sq. ft.
$344,500Active4 beds 2 baths1,852 sq. ft.1901 Long Cove Avenue, Yukon, OK 73099
MLS# 1209752Listed by: CADENCE REAL ESTATE - New
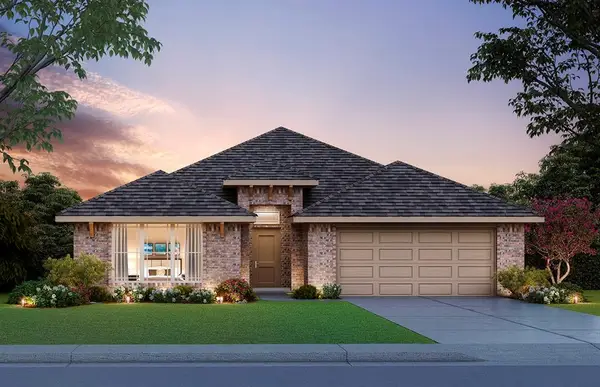 $329,700Active3 beds 2 baths1,875 sq. ft.
$329,700Active3 beds 2 baths1,875 sq. ft.1200 Blackjack Creek Drive, Yukon, OK 73099
MLS# 1210358Listed by: CENTRAL OKLAHOMA REAL ESTATE - New
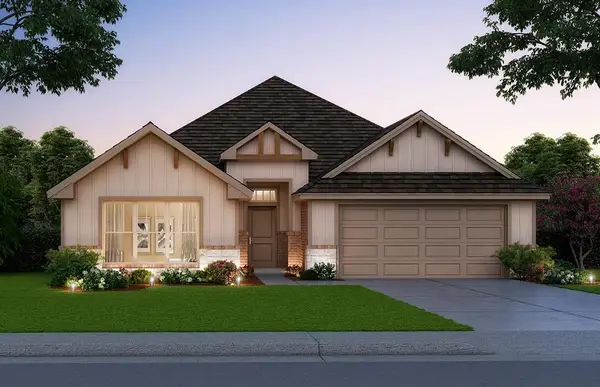 $346,861Active3 beds 2 baths1,875 sq. ft.
$346,861Active3 beds 2 baths1,875 sq. ft.14008 Tybee Island Drive, Yukon, OK 73099
MLS# 1210361Listed by: CENTRAL OKLAHOMA REAL ESTATE - New
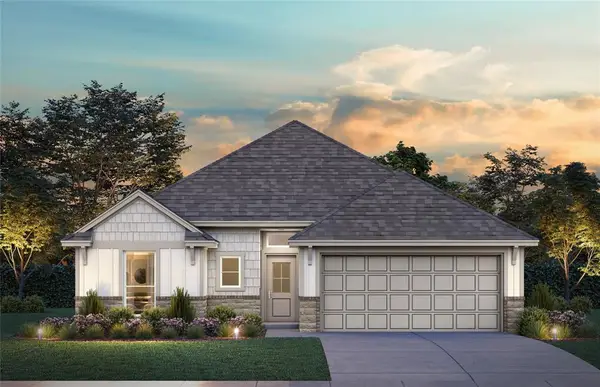 $306,400Active3 beds 2 baths1,543 sq. ft.
$306,400Active3 beds 2 baths1,543 sq. ft.14020 Tybee Island Drive, Yukon, OK 73099
MLS# 1210366Listed by: CENTRAL OKLAHOMA REAL ESTATE - New
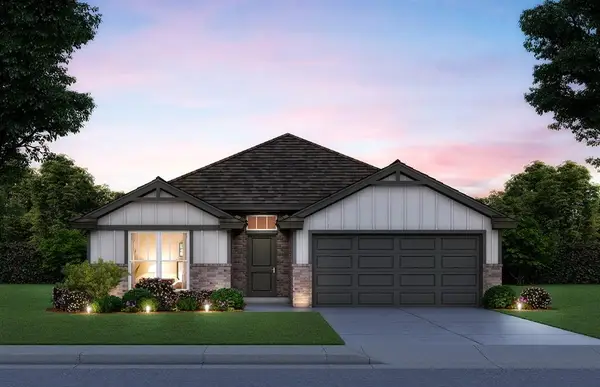 $302,640Active3 beds 2 baths1,689 sq. ft.
$302,640Active3 beds 2 baths1,689 sq. ft.1116 Redwood Creek Drive, Yukon, OK 73099
MLS# 1210356Listed by: CENTRAL OKLAHOMA REAL ESTATE - New
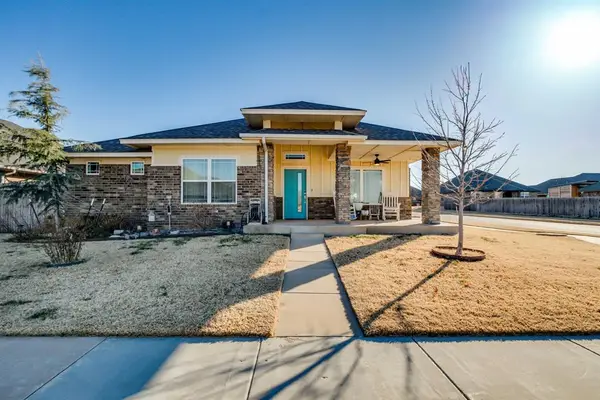 $333,129.6Active3 beds 2 baths2,064 sq. ft.
$333,129.6Active3 beds 2 baths2,064 sq. ft.11428 NW 105th Street, Yukon, OK 73099
MLS# 1210057Listed by: PORCH & GABLE REAL ESTATE - New
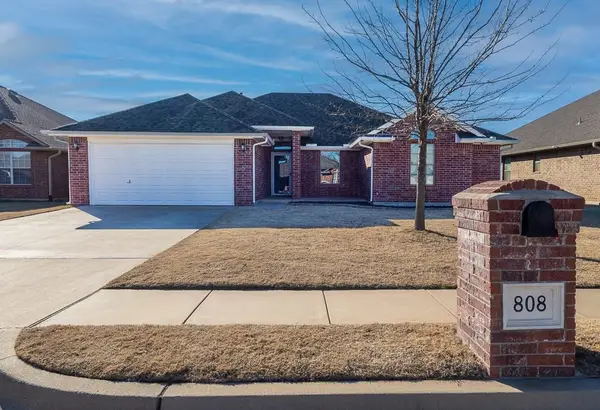 $295,000Active4 beds 2 baths1,818 sq. ft.
$295,000Active4 beds 2 baths1,818 sq. ft.808 Canyon Drive, Yukon, OK 73099
MLS# 1210144Listed by: CHERRYWOOD - New
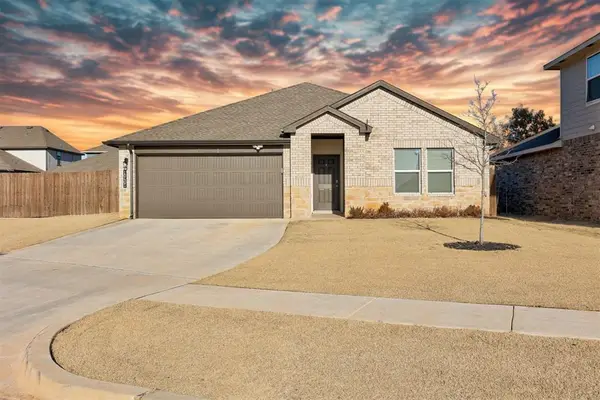 $295,000Active4 beds 2 baths1,880 sq. ft.
$295,000Active4 beds 2 baths1,880 sq. ft.10401 NW 26th Street, Yukon, OK 73099
MLS# 1210222Listed by: HEATHER & COMPANY REALTY GROUP
