13133 Ashlyn Lane, Yukon, OK 73099
Local realty services provided by:Better Homes and Gardens Real Estate The Platinum Collective
Listed by: thomas crabtree
Office: eighth and main
MLS#:1140985
Source:OK_OKC
Price summary
- Price:$750,000
- Price per sq. ft.:$251.17
About this home
Welcome to this stunning one-story transitional home, perfectly nestled on a spacious one-acre lot in a highly sought-after neighborhood. An Acreage lovers dream come true with your own Screened porch! From the moment you step inside, you'll be captivated by the custom design, including intricate ceiling details in the living room and entryway. The thoughtfully designed kitchen is a chef's dream, featuring a window over the sink that frames a picturesque view of the backyard and an oversized cathedral-style back porch—ideal for entertaining or simply relaxing. With 4 bedrooms, 3 full bathrooms, a powder bath, and a versatile game room that could easily serve as a 5th bedroom, this home offers ample space for any lifestyle. A pocket office adds convenience, while custom touches throughout the home, such as a walk-in pantry, mud bench organization center, and butler’s pantry, elevate everyday living. Located in the desirable Piedmont School District, this property offers the perfect balance of tranquility and accessibility—close enough to the Turnpike for an easy commute yet far enough from the city's hustle and bustle to enjoy peaceful living. Don’t miss the opportunity to make this beautiful, custom-built home yours!
Contact an agent
Home facts
- Year built:2024
- Listing ID #:1140985
- Added:448 day(s) ago
- Updated:January 16, 2026 at 01:30 PM
Rooms and interior
- Bedrooms:4
- Total bathrooms:4
- Full bathrooms:3
- Half bathrooms:1
- Living area:2,986 sq. ft.
Heating and cooling
- Cooling:Central Electric
- Heating:Central Gas
Structure and exterior
- Roof:Composition
- Year built:2024
- Building area:2,986 sq. ft.
- Lot area:1.05 Acres
Schools
- High school:Piedmont HS
- Middle school:Piedmont MS
- Elementary school:Northwood ES
Finances and disclosures
- Price:$750,000
- Price per sq. ft.:$251.17
New listings near 13133 Ashlyn Lane
- New
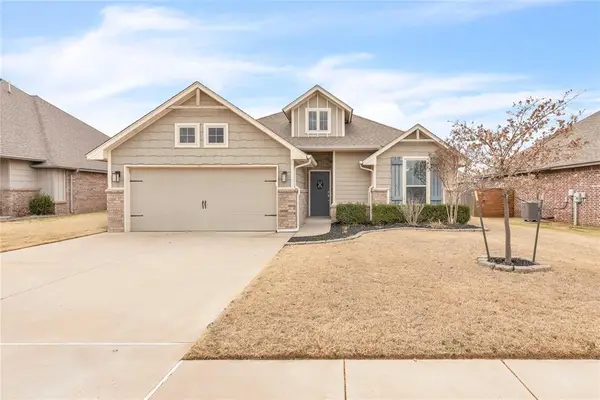 $280,000Active3 beds 2 baths1,576 sq. ft.
$280,000Active3 beds 2 baths1,576 sq. ft.717 Windy Lane, Yukon, OK 73099
MLS# 1210192Listed by: THE AMBASSADOR GROUP REAL ESTA - Open Sun, 2 to 4pmNew
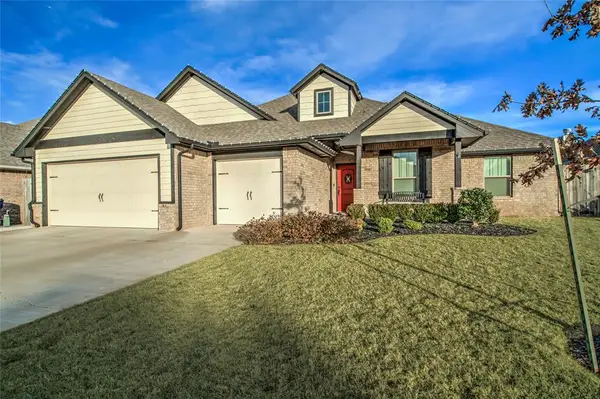 $359,900Active4 beds 2 baths1,900 sq. ft.
$359,900Active4 beds 2 baths1,900 sq. ft.708 Bison Crossing Drive, Yukon, OK 73099
MLS# 1209462Listed by: KELLER WILLIAMS CENTRAL OK ED - New
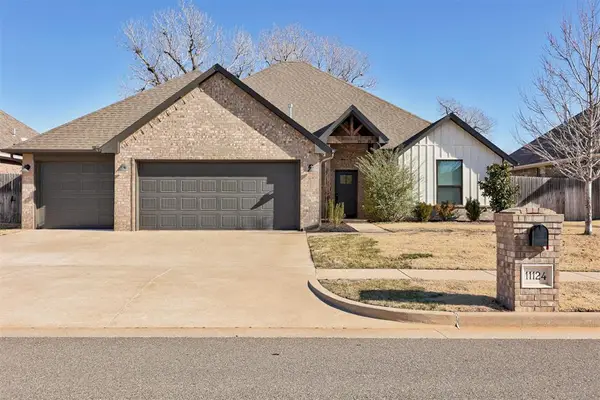 $379,900Active3 beds 3 baths2,161 sq. ft.
$379,900Active3 beds 3 baths2,161 sq. ft.11124 Fairways Avenue, Yukon, OK 73099
MLS# 1209178Listed by: BAILEE & CO. REAL ESTATE - Open Sat, 2 to 4pmNew
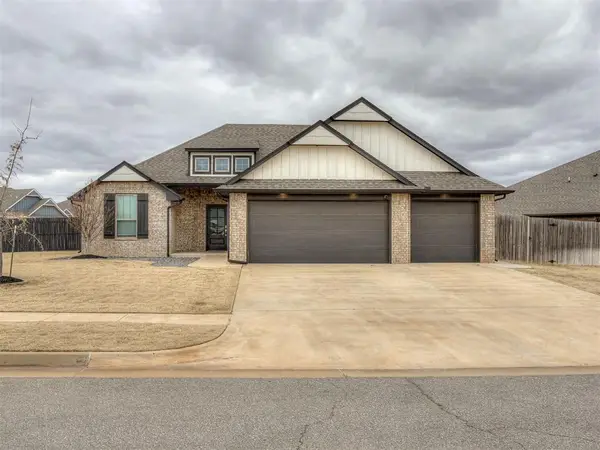 $325,000Active4 beds 2 baths1,788 sq. ft.
$325,000Active4 beds 2 baths1,788 sq. ft.609 Red River Drive, Yukon, OK 73099
MLS# 1209944Listed by: SAXON REALTY GROUP - New
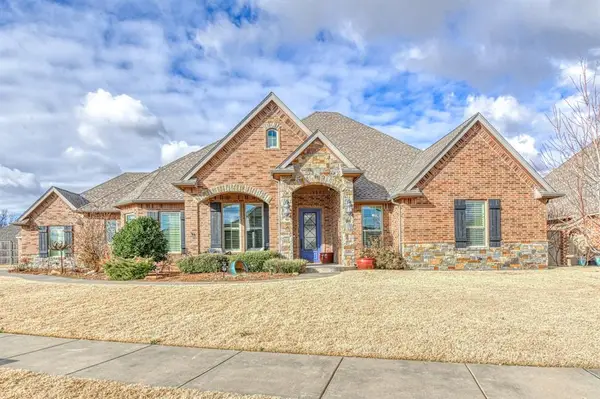 $614,900Active4 beds 3 baths3,042 sq. ft.
$614,900Active4 beds 3 baths3,042 sq. ft.2233 War Eagle Lane, Yukon, OK 73099
MLS# 1209607Listed by: FORGE REALTY GROUP - New
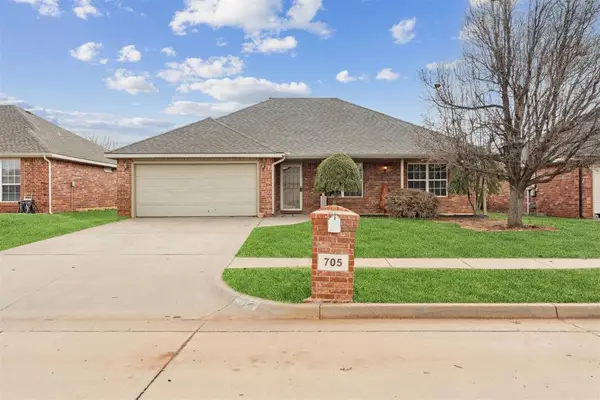 $205,000Active3 beds 2 baths1,344 sq. ft.
$205,000Active3 beds 2 baths1,344 sq. ft.705 Mcconnell Drive, Yukon, OK 73099
MLS# 1209916Listed by: COPPER CREEK REAL ESTATE - New
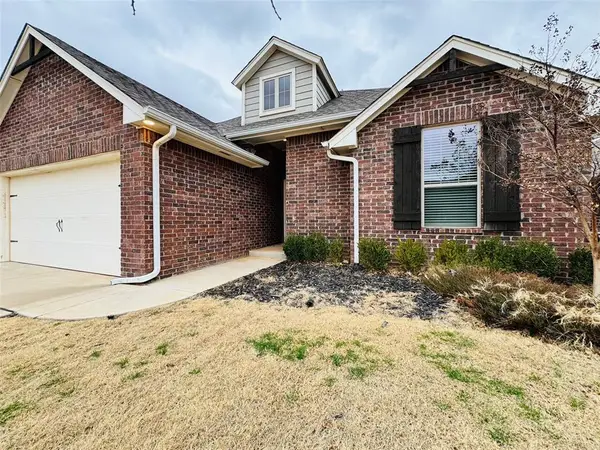 $319,000Active3 beds 2 baths1,625 sq. ft.
$319,000Active3 beds 2 baths1,625 sq. ft.9001 Poppey Place, Yukon, OK 73099
MLS# 1209821Listed by: FLOTILLA REAL ESTATE PARTNERS - New
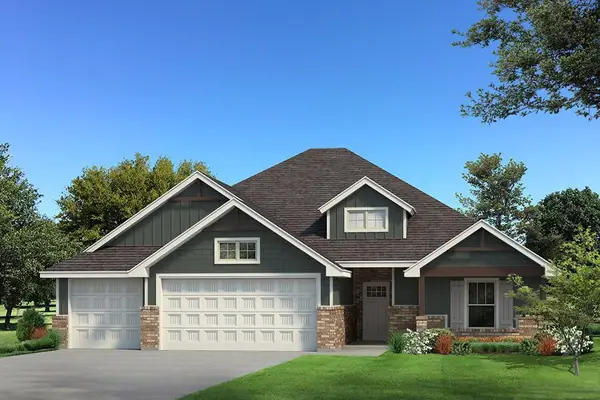 $377,840Active4 beds 2 baths1,900 sq. ft.
$377,840Active4 beds 2 baths1,900 sq. ft.12508 SW 31st Street, Yukon, OK 73099
MLS# 1209874Listed by: PREMIUM PROP, LLC - New
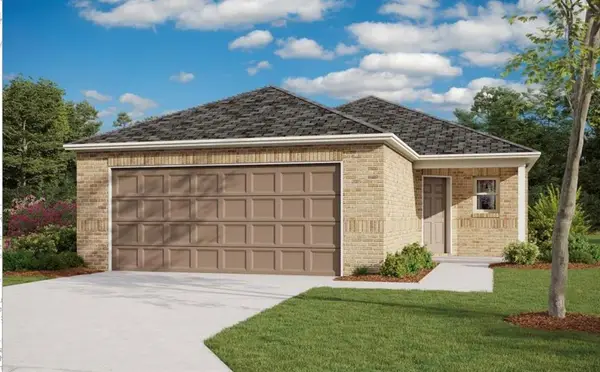 $237,900Active4 beds 2 baths1,459 sq. ft.
$237,900Active4 beds 2 baths1,459 sq. ft.12941 Florence Lane, Yukon, OK 73099
MLS# 1208058Listed by: COPPER CREEK REAL ESTATE - New
 $446,290Active4 beds 3 baths2,450 sq. ft.
$446,290Active4 beds 3 baths2,450 sq. ft.12512 SW 31st Street, Yukon, OK 73099
MLS# 1209855Listed by: PREMIUM PROP, LLC
