13216 SW 10th Street, Yukon, OK 73099
Local realty services provided by:Better Homes and Gardens Real Estate The Platinum Collective
Listed by: james merlo
Office: exit realty premier
MLS#:1162601
Source:OK_OKC
13216 SW 10th Street,Yukon, OK 73099
$570,000
- 4 Beds
- 4 Baths
- 4,721 sq. ft.
- Single family
- Active
Price summary
- Price:$570,000
- Price per sq. ft.:$120.74
About this home
Spacious and Unique One-Owner Brick Home with Shop on Nearly 1 Acre in Belmonte Crossing!
Welcome to this stunning one-and-a-half-story brick home nestled in the highly sought-after Belmonte Crossing addition. Situated on nearly an acre, this 4,721 sq ft residence offers the perfect blend of country charm and city convenience.
Featuring 4 traditional bedrooms, a large bonus room that could be used as a 5th bedroom, 3.5 bathrooms, a dedicated study, formal dining room, and formal living room. This home is designed for both comfort and functionality. The upstairs includes a large open area, 1 bedroom, 1 bathroom and a large bonus area perfect for a man cave, or play room or extra living room. The circle driveway offers easy access and plenty of parking for guests. Several rooms have been updated with beautiful new luxury vinyl tile (LVT) flooring, adding a fresh, modern touch to the interior.
You'll also enjoy the attached 3-car garage and a 30x40 detached shop that can fit an additional 4 vehicles or is also ideal for hobbies, toys, projects, or extra storage. Large storm shelter in the floor of the shop.
Experience peaceful, country-like living just minutes from all the conveniences of the city. This is a rare opportunity in Belmonte Crossing—schedule your private showing today!
Contact an agent
Home facts
- Year built:2002
- Listing ID #:1162601
- Added:273 day(s) ago
- Updated:January 16, 2026 at 06:58 PM
Rooms and interior
- Bedrooms:4
- Total bathrooms:4
- Full bathrooms:3
- Half bathrooms:1
- Living area:4,721 sq. ft.
Heating and cooling
- Cooling:Central Electric
- Heating:Central Gas
Structure and exterior
- Roof:Composition
- Year built:2002
- Building area:4,721 sq. ft.
- Lot area:0.98 Acres
Schools
- High school:Mustang HS
- Middle school:Mustang Central MS
- Elementary school:Mustang Trails ES
Utilities
- Water:Private Well Available, Public
- Sewer:Septic Tank
Finances and disclosures
- Price:$570,000
- Price per sq. ft.:$120.74
New listings near 13216 SW 10th Street
- New
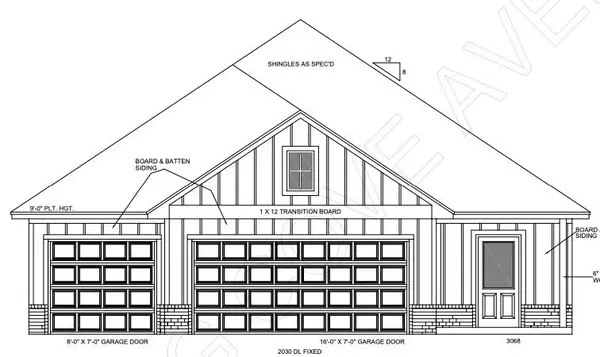 $342,000Active4 beds 2 baths1,839 sq. ft.
$342,000Active4 beds 2 baths1,839 sq. ft.1817 Long Cove Avenue, Yukon, OK 73099
MLS# 1209689Listed by: CADENCE REAL ESTATE - New
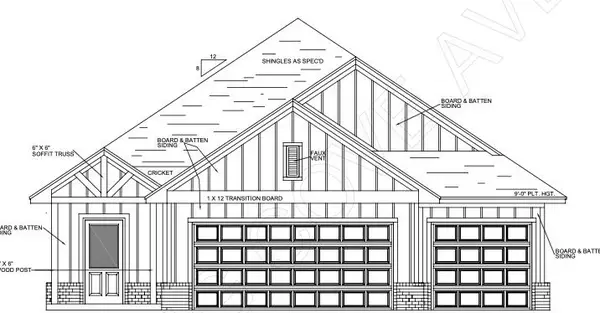 $344,500Active4 beds 2 baths1,852 sq. ft.
$344,500Active4 beds 2 baths1,852 sq. ft.1901 Long Cove Avenue, Yukon, OK 73099
MLS# 1209752Listed by: CADENCE REAL ESTATE - New
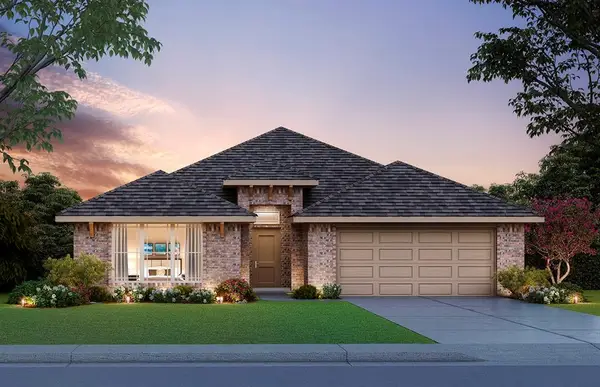 $329,700Active3 beds 2 baths1,875 sq. ft.
$329,700Active3 beds 2 baths1,875 sq. ft.1200 Blackjack Creek Drive, Yukon, OK 73099
MLS# 1210358Listed by: CENTRAL OKLAHOMA REAL ESTATE - New
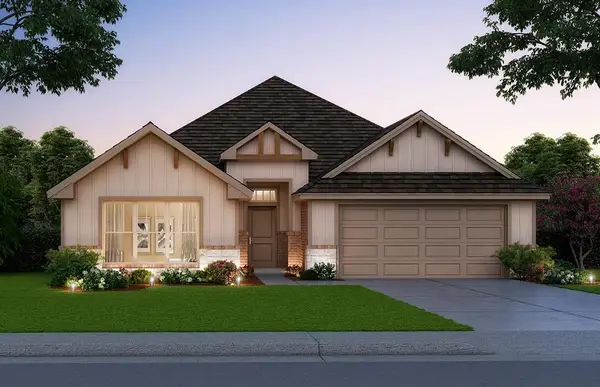 $346,861Active3 beds 2 baths1,875 sq. ft.
$346,861Active3 beds 2 baths1,875 sq. ft.14008 Tybee Island Drive, Yukon, OK 73099
MLS# 1210361Listed by: CENTRAL OKLAHOMA REAL ESTATE - New
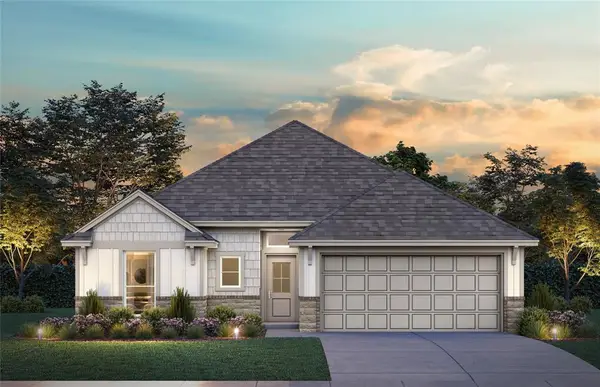 $306,400Active3 beds 2 baths1,543 sq. ft.
$306,400Active3 beds 2 baths1,543 sq. ft.14020 Tybee Island Drive, Yukon, OK 73099
MLS# 1210366Listed by: CENTRAL OKLAHOMA REAL ESTATE - New
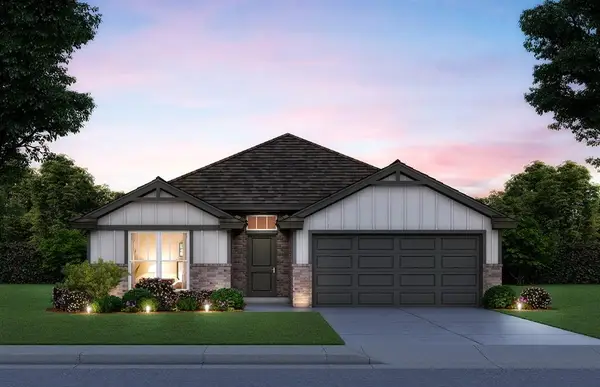 $302,640Active3 beds 2 baths1,689 sq. ft.
$302,640Active3 beds 2 baths1,689 sq. ft.1116 Redwood Creek Drive, Yukon, OK 73099
MLS# 1210356Listed by: CENTRAL OKLAHOMA REAL ESTATE - New
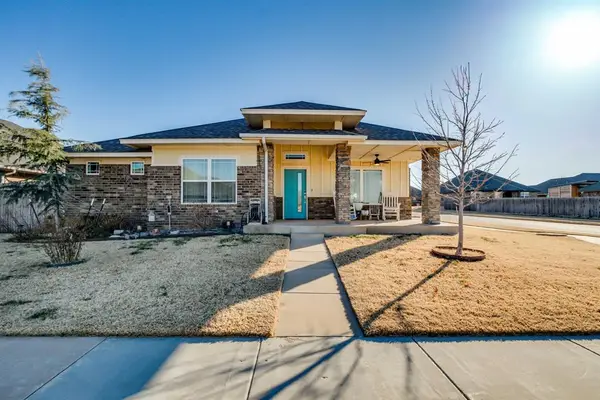 $333,129.6Active3 beds 2 baths2,064 sq. ft.
$333,129.6Active3 beds 2 baths2,064 sq. ft.11428 NW 105th Street, Yukon, OK 73099
MLS# 1210057Listed by: PORCH & GABLE REAL ESTATE - New
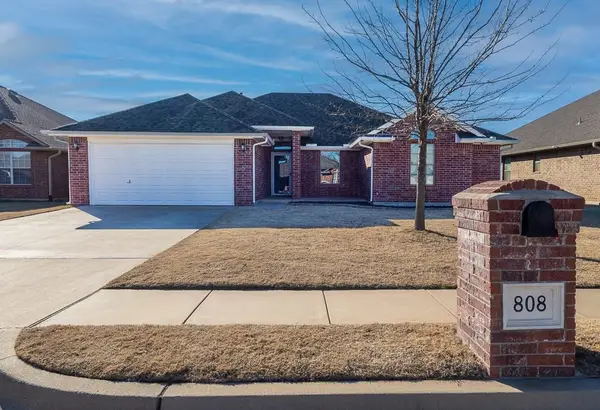 $295,000Active4 beds 2 baths1,818 sq. ft.
$295,000Active4 beds 2 baths1,818 sq. ft.808 Canyon Drive, Yukon, OK 73099
MLS# 1210144Listed by: CHERRYWOOD - New
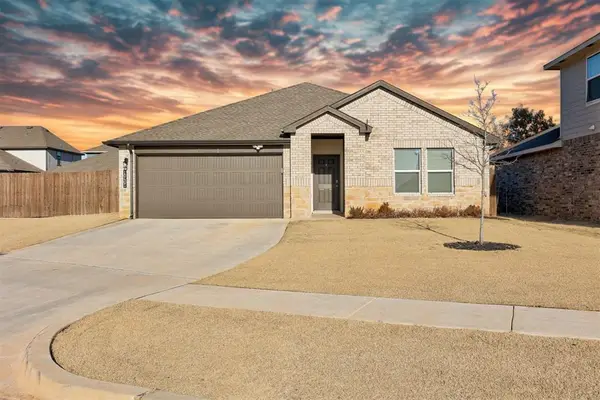 $295,000Active4 beds 2 baths1,880 sq. ft.
$295,000Active4 beds 2 baths1,880 sq. ft.10401 NW 26th Street, Yukon, OK 73099
MLS# 1210222Listed by: HEATHER & COMPANY REALTY GROUP - New
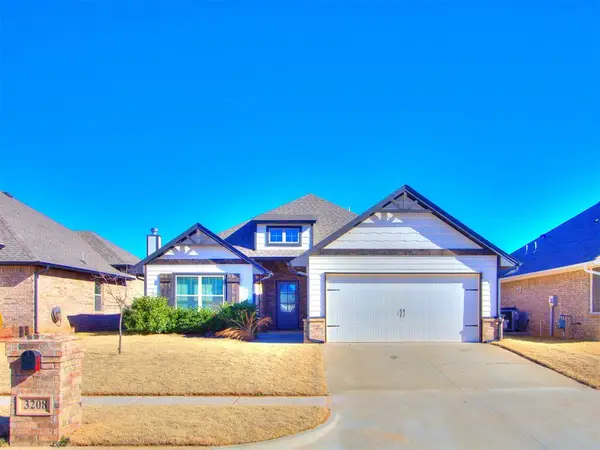 $335,000Active4 beds 2 baths1,678 sq. ft.
$335,000Active4 beds 2 baths1,678 sq. ft.3208 Open Prairie Trail, Yukon, OK 73099
MLS# 1210227Listed by: KEYSTONE REALTY GROUP
