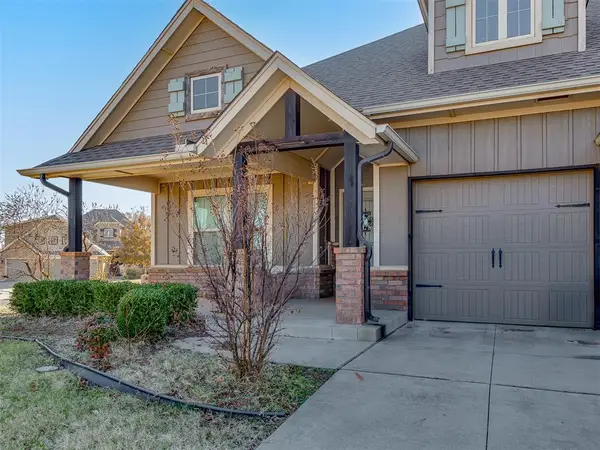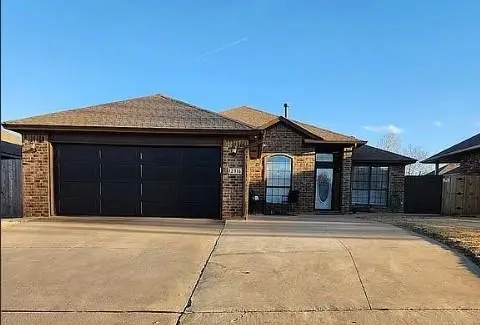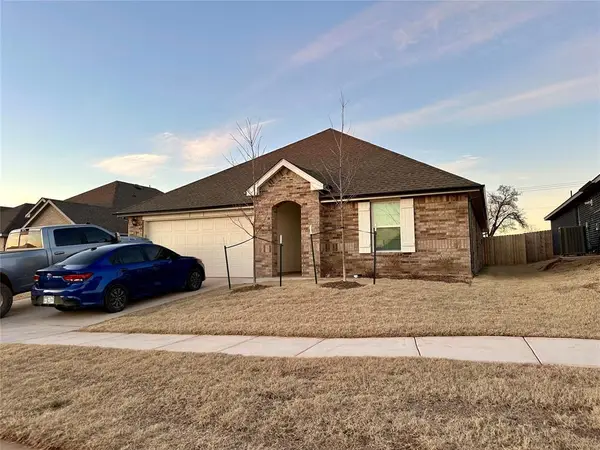13300 SW 4th Terrace, Yukon, OK 73099
Local realty services provided by:Better Homes and Gardens Real Estate The Platinum Collective
Listed by: marci andis
Office: welcome home realty
MLS#:1183526
Source:OK_OKC
13300 SW 4th Terrace,Yukon, OK 73099
$269,900
- 4 Beds
- 2 Baths
- 1,989 sq. ft.
- Single family
- Pending
Price summary
- Price:$269,900
- Price per sq. ft.:$135.7
About this home
Freshly updated with new interior paint and carpet!! Come see this 4 bedroom beauty across the street from the park and splash pad!! This spacious open floor plan is perfect for busy families! You will love this gorgeous kitchen with granite and lots of stained wood cabinets. The large island has lots of storage and makes for a good flow with family and guests and the corner pantry is a huge bonus. An adjacent dining and living area all have high ceilings creating a spacious feel throughout. The primary bedroom has a large en-suite bath with a big walk in closet. The additional 3 nice size bedrooms and an office round out this wonderful family home. The corner lot means no neighbors on one side! Feels like brand new come make this home yours!!
Contact an agent
Home facts
- Year built:2014
- Listing ID #:1183526
- Added:175 day(s) ago
- Updated:January 23, 2026 at 05:48 PM
Rooms and interior
- Bedrooms:4
- Total bathrooms:2
- Full bathrooms:2
- Living area:1,989 sq. ft.
Heating and cooling
- Cooling:Central Electric
- Heating:Central Gas
Structure and exterior
- Roof:Heavy Comp
- Year built:2014
- Building area:1,989 sq. ft.
- Lot area:0.18 Acres
Schools
- High school:Mustang HS
- Middle school:Meadow Brook Intermediate School
- Elementary school:Mustang Trails ES,Riverwood ES
Utilities
- Water:Public
Finances and disclosures
- Price:$269,900
- Price per sq. ft.:$135.7
New listings near 13300 SW 4th Terrace
- New
 $470,000Active5 beds 3 baths3,600 sq. ft.
$470,000Active5 beds 3 baths3,600 sq. ft.1045 Belmonte Place, Yukon, OK 73099
MLS# 1211338Listed by: WISE OAK REALTY LLC - New
 $396,000Active3 beds 2 baths2,304 sq. ft.
$396,000Active3 beds 2 baths2,304 sq. ft.8500 N Richland Road, Yukon, OK 73099
MLS# 1211350Listed by: WELCOME HOME REALTY - New
 $404,999Active4 beds 3 baths2,450 sq. ft.
$404,999Active4 beds 3 baths2,450 sq. ft.9900 NW 142nd Street, Yukon, OK 73099
MLS# 1207923Listed by: ROOTS REAL ESTATE - New
 $249,900Active3 beds 2 baths1,674 sq. ft.
$249,900Active3 beds 2 baths1,674 sq. ft.2924 Sunberry Way, Yukon, OK 73099
MLS# 1210911Listed by: KELLER WILLIAMS REALTY ELITE - New
 $275,000Active3 beds 2 baths1,444 sq. ft.
$275,000Active3 beds 2 baths1,444 sq. ft.12316 SW 12th Street, Yukon, OK 73099
MLS# 1211324Listed by: ARISTON REALTY - New
 $244,500Active3 beds 2 baths1,380 sq. ft.
$244,500Active3 beds 2 baths1,380 sq. ft.12937 NW 4th Terrace, Yukon, OK 73099
MLS# 1210726Listed by: NEXT STEP REALTY - New
 $355,000Active3 beds 2 baths1,500 sq. ft.
$355,000Active3 beds 2 baths1,500 sq. ft.425 S Cimarron Road, Yukon, OK 73099
MLS# 1211310Listed by: ARISTON REALTY - New
 $280,000Active4 beds 2 baths1,950 sq. ft.
$280,000Active4 beds 2 baths1,950 sq. ft.3124 Copan Court, Yukon, OK 73099
MLS# 1211268Listed by: COLLECTION 7 REALTY - New
 $259,000Active3 beds 2 baths1,481 sq. ft.
$259,000Active3 beds 2 baths1,481 sq. ft.2208 Rivera Road, Yukon, OK 73099
MLS# 1210957Listed by: COVINGTON COMPANY - New
 $318,900Active4 beds 2 baths1,831 sq. ft.
$318,900Active4 beds 2 baths1,831 sq. ft.9049 NW 149th Street, Yukon, OK 73099
MLS# 1211191Listed by: GREEN REAL ESTATE LLC
