14004 Tybee Island Drive, Yukon, OK 73099
Local realty services provided by:Better Homes and Gardens Real Estate Paramount
Listed by: john burris
Office: central oklahoma real estate
MLS#:1196992
Source:OK_OKC
14004 Tybee Island Drive,Yukon, OK 73099
$327,344
- 3 Beds
- 2 Baths
- 1,722 sq. ft.
- Single family
- Active
Price summary
- Price:$327,344
- Price per sq. ft.:$190.1
About this home
Living in Savannah Estates means an easy commute to the OKC area and access to great Piedmont Schools, and right next door to Paycom! Seated in a cul de sac, this beautiful open concept, split floor plan home has three bedrooms, two bathrooms and a study with a barn door! The spacious living room features large sunny windows and a gorgeous fireplace that opens to an inviting island and a spacious kitchen that features granite or quartz countertops, 36” upper custom built soft close cabinets with under cabinet lighting, a farm sink, and a walk-in corner pantry! The primary bathroom includes a separate shower, a garden tub and a large walk-in closet! Enjoy bonus curb appeal with an elite 8/12 roof pitch, stone work on the front of the home, and upgraded landscape package! Each home comes with energy-efficient features, a 1-year builder warranty, and a 10-year structural warranty. Don’t miss out on this amazing home—contact us for the latest construction updates and reserve today!
Contact an agent
Home facts
- Year built:2026
- Listing ID #:1196992
- Added:166 day(s) ago
- Updated:January 19, 2026 at 12:06 AM
Rooms and interior
- Bedrooms:3
- Total bathrooms:2
- Full bathrooms:2
- Living area:1,722 sq. ft.
Heating and cooling
- Cooling:Central Electric
- Heating:Central Gas
Structure and exterior
- Roof:Composition
- Year built:2026
- Building area:1,722 sq. ft.
- Lot area:0.19 Acres
Schools
- High school:Piedmont HS
- Middle school:Piedmont MS
- Elementary school:Stone Ridge ES
Finances and disclosures
- Price:$327,344
- Price per sq. ft.:$190.1
New listings near 14004 Tybee Island Drive
- New
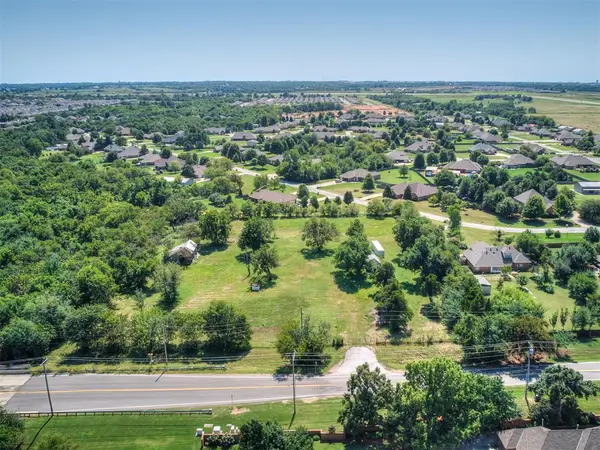 $750,000Active3.98 Acres
$750,000Active3.98 Acres10065 SW 29 Street, Yukon, OK 73099
MLS# 1210511Listed by: BLACK LABEL REALTY - New
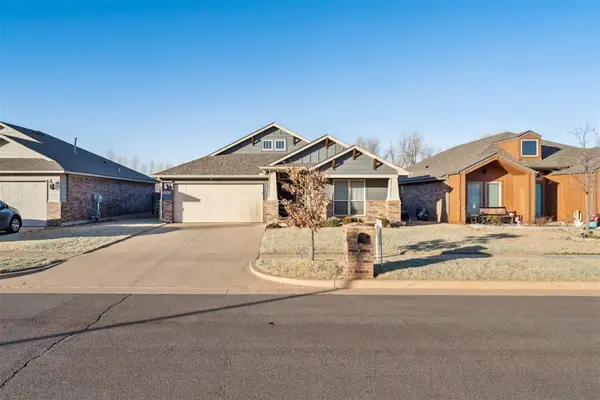 $260,000Active4 beds 2 baths1,798 sq. ft.
$260,000Active4 beds 2 baths1,798 sq. ft.10321 NW 34th Terrace, Yukon, OK 73099
MLS# 1210047Listed by: HOMESTEAD + CO - New
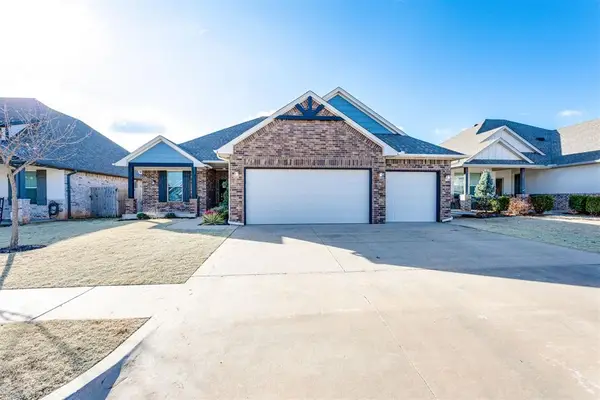 $349,900Active4 beds 2 baths1,927 sq. ft.
$349,900Active4 beds 2 baths1,927 sq. ft.10812 NW 28th Street, Yukon, OK 73099
MLS# 1210118Listed by: MCGRAW REALTORS (BO) - New
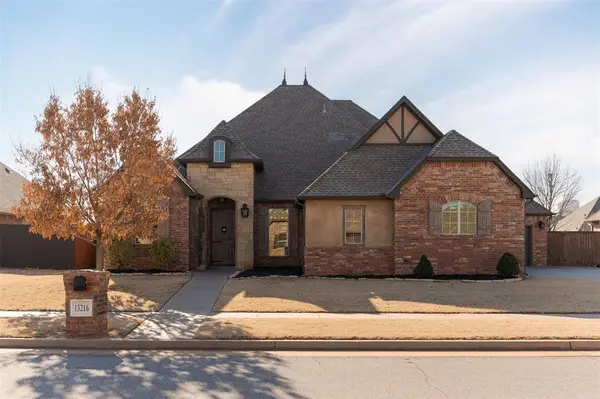 $469,900Active4 beds 4 baths2,847 sq. ft.
$469,900Active4 beds 4 baths2,847 sq. ft.13216 NW 4th Street, Yukon, OK 73099
MLS# 1210441Listed by: COPPER CREEK REAL ESTATE - New
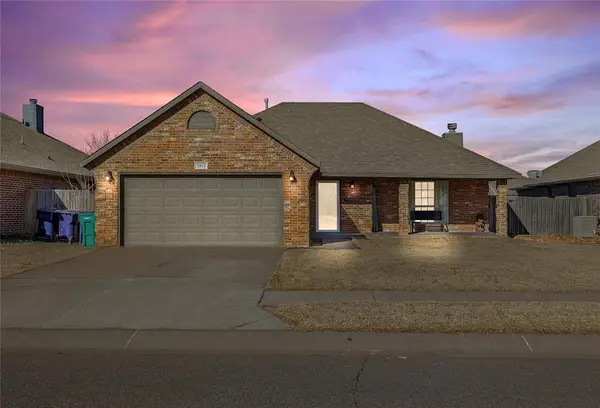 $242,000Active3 beds 2 baths1,610 sq. ft.
$242,000Active3 beds 2 baths1,610 sq. ft.9913 SW 23rd Street, Yukon, OK 73099
MLS# 1209558Listed by: GAME CHANGER REAL ESTATE - New
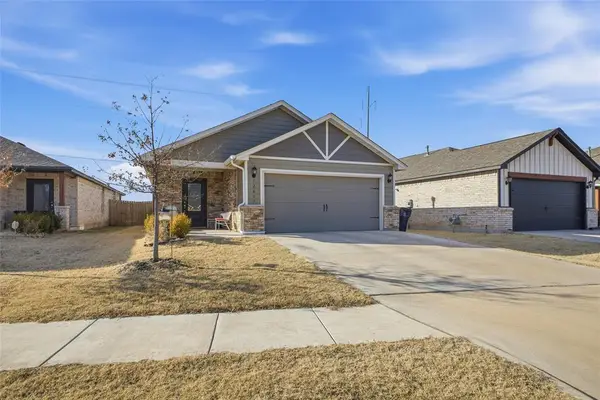 $299,000Active3 beds 4 baths1,590 sq. ft.
$299,000Active3 beds 4 baths1,590 sq. ft.12617 Florence Lane, Yukon, OK 73099
MLS# 1210468Listed by: COPPER CREEK REAL ESTATE - New
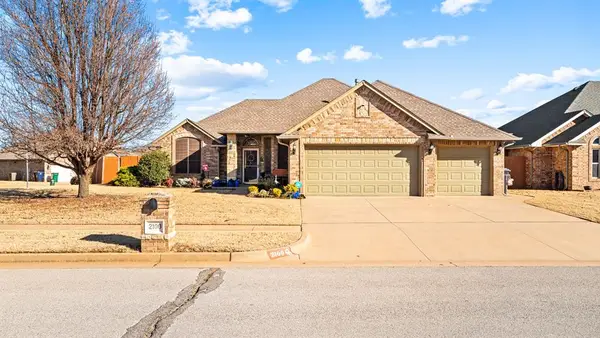 $348,000Active3 beds 2 baths1,900 sq. ft.
$348,000Active3 beds 2 baths1,900 sq. ft.2100 Hackberry Creek Avenue, Yukon, OK 73099
MLS# 1209230Listed by: KEN CARPENTER REALTY - New
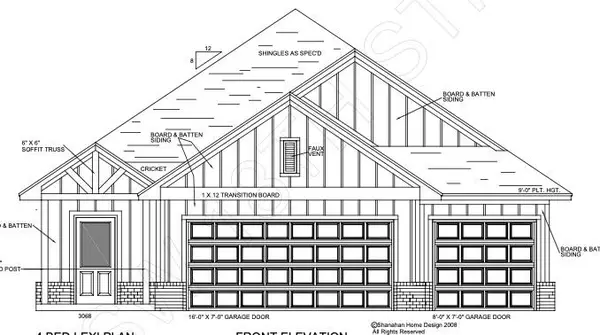 $340,000Active4 beds 2 baths1,852 sq. ft.
$340,000Active4 beds 2 baths1,852 sq. ft.10621 SW 18th Street, Yukon, OK 73099
MLS# 1210438Listed by: CADENCE REAL ESTATE - New
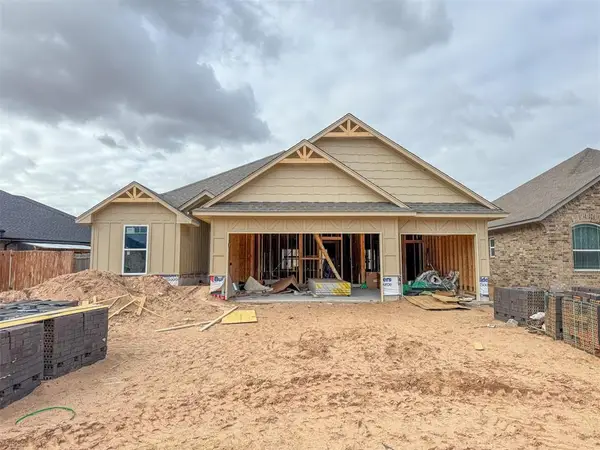 $336,900Active4 beds 2 baths1,711 sq. ft.
$336,900Active4 beds 2 baths1,711 sq. ft.1417 Jaxon Court, Yukon, OK 73099
MLS# 1209354Listed by: CHINOWTH & COHEN - New
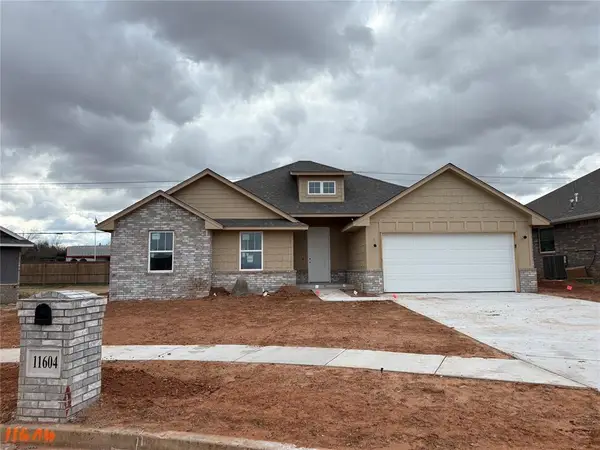 $322,900Active4 beds 2 baths1,726 sq. ft.
$322,900Active4 beds 2 baths1,726 sq. ft.11604 SW 15th Terrace, Yukon, OK 73099
MLS# 1209372Listed by: CHINOWTH & COHEN
