14013 Giverny Avenue, Yukon, OK 73099
Local realty services provided by:Better Homes and Gardens Real Estate The Platinum Collective
Listed by: john burris
Office: central oklahoma real estate
MLS#:1196991
Source:OK_OKC
14013 Giverny Avenue,Yukon, OK 73099
$312,576
- 4 Beds
- 2 Baths
- 1,701 sq. ft.
- Single family
- Active
Price summary
- Price:$312,576
- Price per sq. ft.:$183.76
About this home
Living in Savannah Estates means an easy commute to the OKC area and access to great Piedmont Schools, and just minutes from Paycom! With plenty of room for everyone, this 4 bedroom home features a cozy living room with fireplace—perfect for family time. The kitchen is a dream, with custom wood cabinets, a stylish vent hood, sleek built-in appliances, and a large island for meal prep. The primary bathroom includes a Schluter-tiled shower, a garden tub, and a raised vanity. The other three bedrooms are generously sized, with ample closet space. Enjoy your morning coffee or evening wine on the covered back patio. Plus, this home has great curb appeal with upgraded landscaping and charming stonework. Each home comes with energy-efficient features, a 1-year builder warranty, and a 10-year structural warranty. Don’t miss out on this amazing home!
Contact an agent
Home facts
- Year built:2026
- Listing ID #:1196991
- Added:166 day(s) ago
- Updated:January 19, 2026 at 12:06 AM
Rooms and interior
- Bedrooms:4
- Total bathrooms:2
- Full bathrooms:2
- Living area:1,701 sq. ft.
Heating and cooling
- Cooling:Central Electric
- Heating:Central Gas
Structure and exterior
- Roof:Composition
- Year built:2026
- Building area:1,701 sq. ft.
- Lot area:0.14 Acres
Schools
- High school:Piedmont HS
- Middle school:Piedmont MS
- Elementary school:Stone Ridge ES
Utilities
- Water:Public
Finances and disclosures
- Price:$312,576
- Price per sq. ft.:$183.76
New listings near 14013 Giverny Avenue
- New
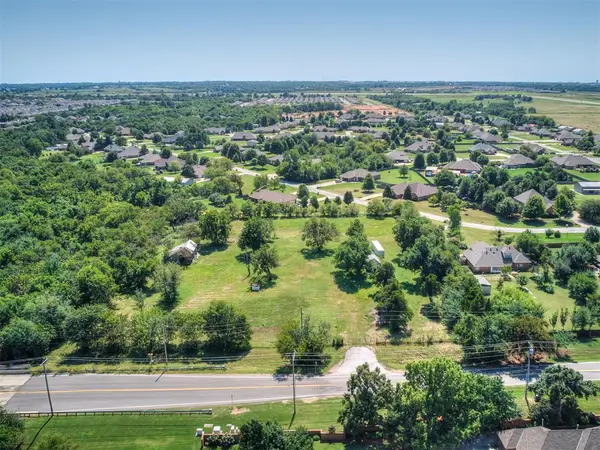 $750,000Active3.98 Acres
$750,000Active3.98 Acres10065 SW 29 Street, Yukon, OK 73099
MLS# 1210511Listed by: BLACK LABEL REALTY - New
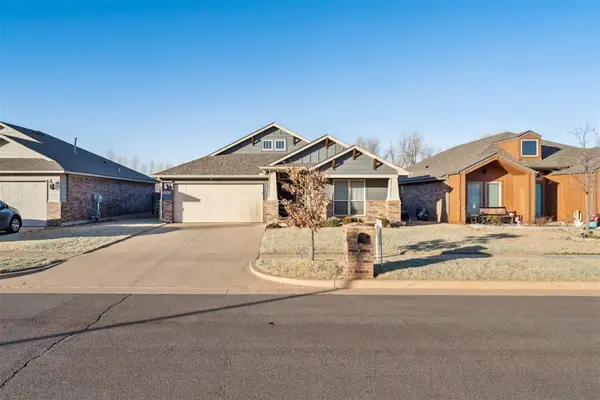 $260,000Active4 beds 2 baths1,798 sq. ft.
$260,000Active4 beds 2 baths1,798 sq. ft.10321 NW 34th Terrace, Yukon, OK 73099
MLS# 1210047Listed by: HOMESTEAD + CO - New
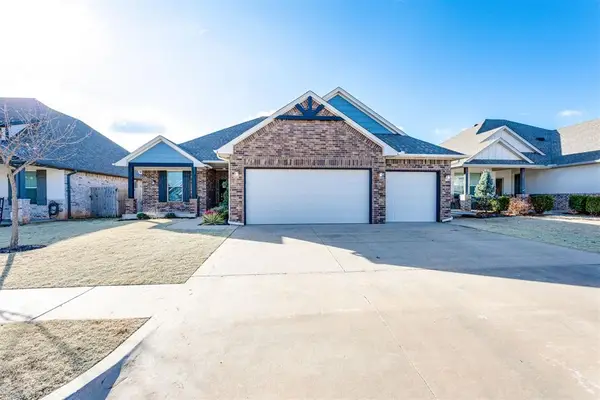 $349,900Active4 beds 2 baths1,927 sq. ft.
$349,900Active4 beds 2 baths1,927 sq. ft.10812 NW 28th Street, Yukon, OK 73099
MLS# 1210118Listed by: MCGRAW REALTORS (BO) - New
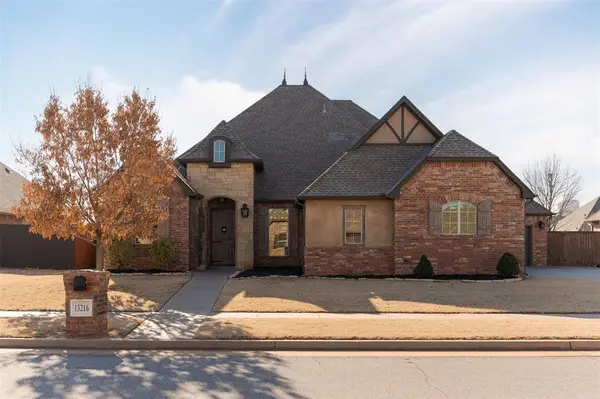 $469,900Active4 beds 4 baths2,847 sq. ft.
$469,900Active4 beds 4 baths2,847 sq. ft.13216 NW 4th Street, Yukon, OK 73099
MLS# 1210441Listed by: COPPER CREEK REAL ESTATE - New
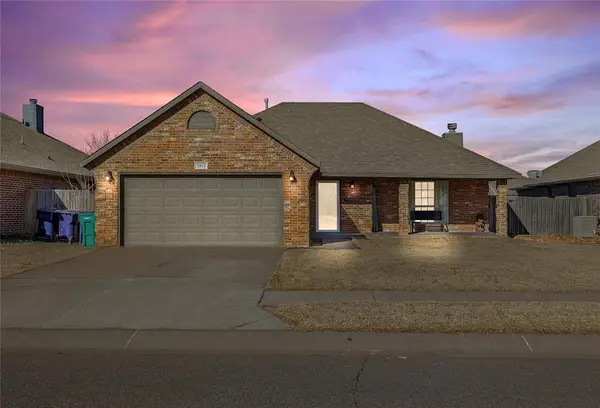 $242,000Active3 beds 2 baths1,610 sq. ft.
$242,000Active3 beds 2 baths1,610 sq. ft.9913 SW 23rd Street, Yukon, OK 73099
MLS# 1209558Listed by: GAME CHANGER REAL ESTATE - New
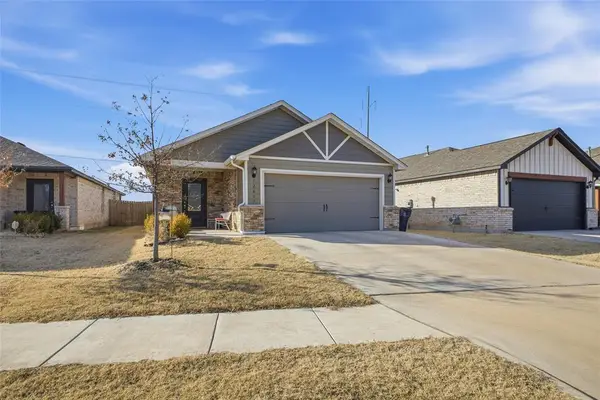 $299,000Active3 beds 4 baths1,590 sq. ft.
$299,000Active3 beds 4 baths1,590 sq. ft.12617 Florence Lane, Yukon, OK 73099
MLS# 1210468Listed by: COPPER CREEK REAL ESTATE - New
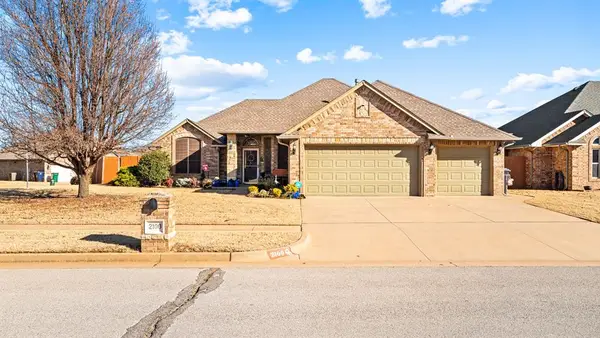 $348,000Active3 beds 2 baths1,900 sq. ft.
$348,000Active3 beds 2 baths1,900 sq. ft.2100 Hackberry Creek Avenue, Yukon, OK 73099
MLS# 1209230Listed by: KEN CARPENTER REALTY - New
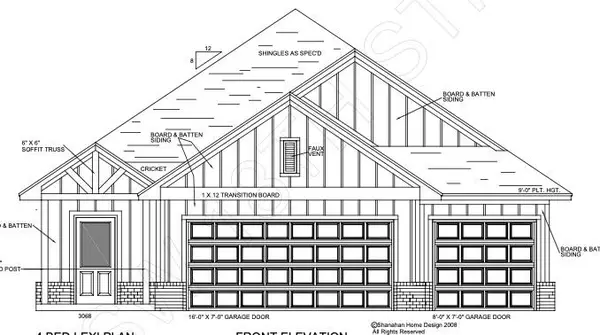 $340,000Active4 beds 2 baths1,852 sq. ft.
$340,000Active4 beds 2 baths1,852 sq. ft.10621 SW 18th Street, Yukon, OK 73099
MLS# 1210438Listed by: CADENCE REAL ESTATE - New
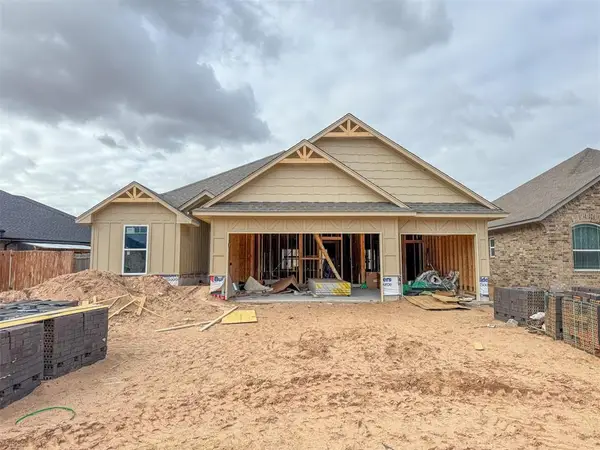 $336,900Active4 beds 2 baths1,711 sq. ft.
$336,900Active4 beds 2 baths1,711 sq. ft.1417 Jaxon Court, Yukon, OK 73099
MLS# 1209354Listed by: CHINOWTH & COHEN - New
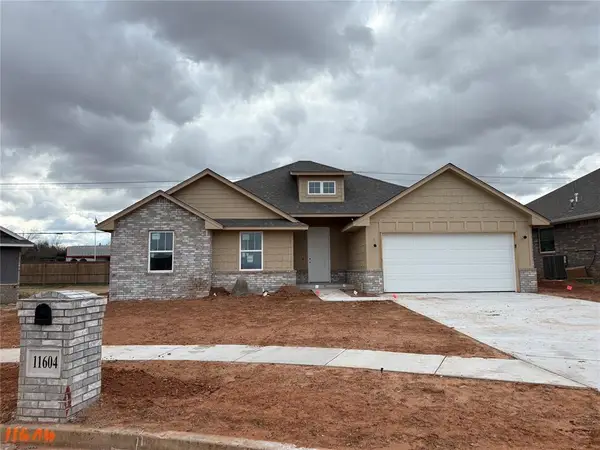 $322,900Active4 beds 2 baths1,726 sq. ft.
$322,900Active4 beds 2 baths1,726 sq. ft.11604 SW 15th Terrace, Yukon, OK 73099
MLS# 1209372Listed by: CHINOWTH & COHEN
