14029 Giverny Avenue, Yukon, OK 73099
Local realty services provided by:Better Homes and Gardens Real Estate The Platinum Collective
Listed by:john burris
Office:central ok real estate group
MLS#:1185325
Source:OK_OKC
14029 Giverny Avenue,Yukon, OK 73099
$306,990
- 3 Beds
- 2 Baths
- 1,543 sq. ft.
- Single family
- Active
Upcoming open houses
- Sat, Nov 0111:00 am - 05:00 pm
- Sun, Nov 0201:00 pm - 05:00 pm
- Sat, Nov 0811:00 am - 05:00 pm
- Sun, Nov 0901:00 pm - 05:00 pm
Price summary
- Price:$306,990
- Price per sq. ft.:$198.96
About this home
This home has it all! A timeless brick and stone exterior and a thoughtfully designed interior. This split-layout home features spacious bedrooms, a spa-like primary suite, and a kitchen built to impress—with a large island, stainless steel appliances, soft-close cabinets, and under-cabinet lighting. A cozy fireplace, large windows, and a covered patio make indoor-outdoor living effortless. Located in Savannah Estates, a desirable neighborhood in the NW Oklahoma City metro, this home offers easy access to PayCom HQ and Lake Hefner and just 15 minutes from shopping at Quail Springs Mall and all the dining and entertainment available in Chisholm Creek! Built by a trusted Oklahoma builder with superior structural integrity, energy efficiency, and tornado safety features. Don’t wait—schedule your showing today!
Contact an agent
Home facts
- Year built:2025
- Listing ID #:1185325
- Added:160 day(s) ago
- Updated:October 28, 2025 at 06:58 PM
Rooms and interior
- Bedrooms:3
- Total bathrooms:2
- Full bathrooms:2
- Living area:1,543 sq. ft.
Heating and cooling
- Cooling:Central Electric
- Heating:Central Gas
Structure and exterior
- Roof:Composition
- Year built:2025
- Building area:1,543 sq. ft.
- Lot area:0.14 Acres
Schools
- High school:Piedmont HS
- Middle school:Piedmont MS
- Elementary school:Stone Ridge ES
Finances and disclosures
- Price:$306,990
- Price per sq. ft.:$198.96
New listings near 14029 Giverny Avenue
- New
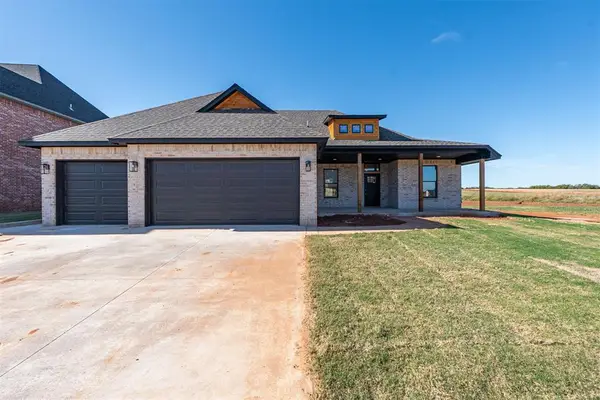 $399,000Active3 beds 3 baths2,280 sq. ft.
$399,000Active3 beds 3 baths2,280 sq. ft.10621 Two Lakes Drive, Yukon, OK 73099
MLS# 1197860Listed by: DOMINION REAL ESTATE - New
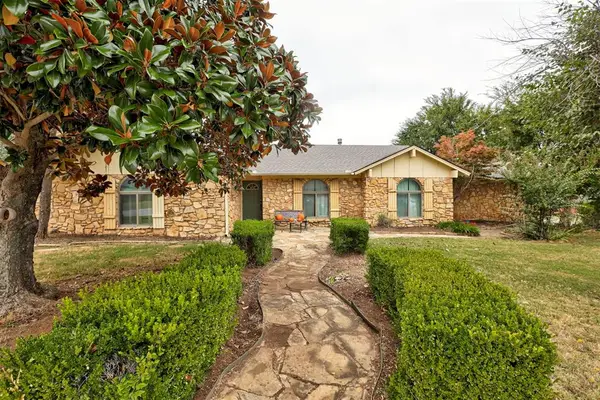 $235,000Active3 beds 2 baths1,873 sq. ft.
$235,000Active3 beds 2 baths1,873 sq. ft.11525 Hastings Avenue, Yukon, OK 73099
MLS# 1194715Listed by: H&W REALTY BRANCH - New
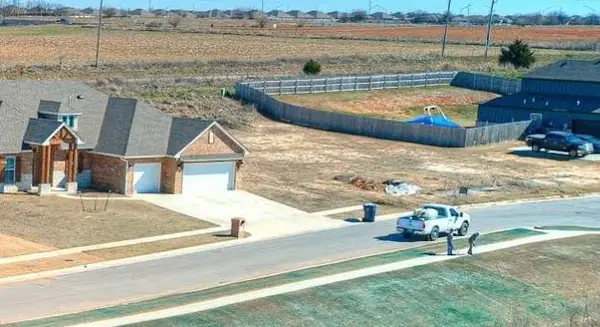 $85,500Active0.5 Acres
$85,500Active0.5 Acres9540 Sultans Water Way, Yukon, OK 73099
MLS# 1198127Listed by: EIGHTH AND MAIN 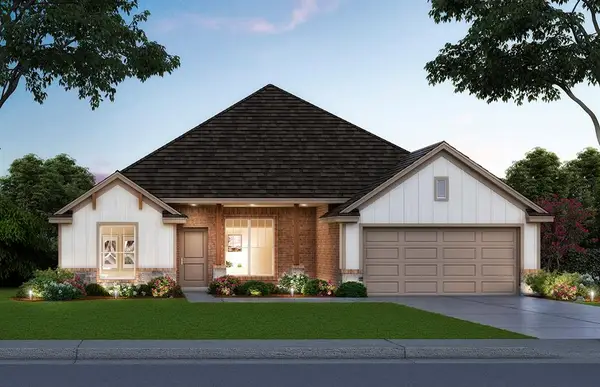 $397,400Pending4 beds 3 baths2,219 sq. ft.
$397,400Pending4 beds 3 baths2,219 sq. ft.14005 Giverny Avenue, Yukon, OK 73099
MLS# 1198046Listed by: CENTRAL OK REAL ESTATE GROUP- New
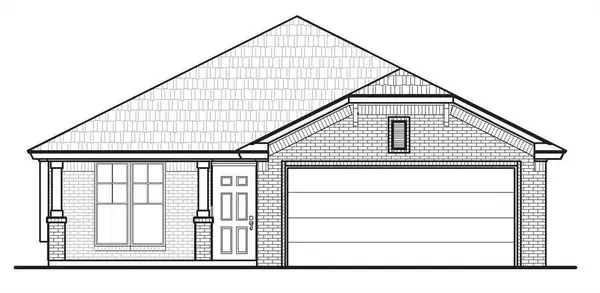 $286,695Active3 beds 2 baths1,520 sq. ft.
$286,695Active3 beds 2 baths1,520 sq. ft.1113 Redwood Creek Drive, Yukon, OK 73099
MLS# 1198053Listed by: CENTRAL OK REAL ESTATE GROUP - New
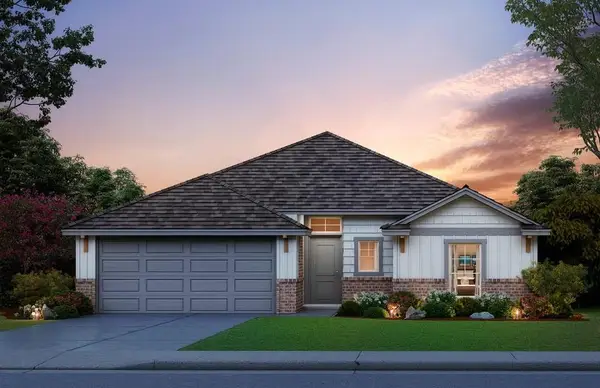 $290,425Active3 beds 2 baths1,543 sq. ft.
$290,425Active3 beds 2 baths1,543 sq. ft.1005 Redwood Creek Drive, Yukon, OK 73099
MLS# 1198054Listed by: CENTRAL OK REAL ESTATE GROUP - New
 $298,464Active3 beds 2 baths1,629 sq. ft.
$298,464Active3 beds 2 baths1,629 sq. ft.1017 Redwood Creek Drive, Yukon, OK 73099
MLS# 1198056Listed by: CENTRAL OK REAL ESTATE GROUP - New
 $305,728Active4 beds 2 baths1,701 sq. ft.
$305,728Active4 beds 2 baths1,701 sq. ft.1109 Redwood Creek Drive, Yukon, OK 73099
MLS# 1198057Listed by: CENTRAL OK REAL ESTATE GROUP - New
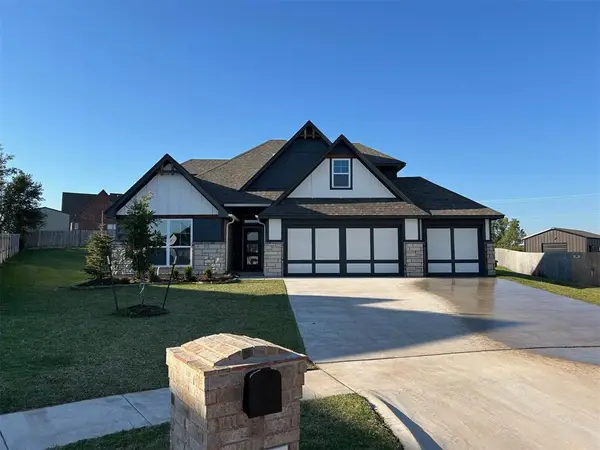 $486,500Active4 beds 4 baths2,535 sq. ft.
$486,500Active4 beds 4 baths2,535 sq. ft.10156 NW 100th Street, Yukon, OK 73099
MLS# 1198061Listed by: CENTRAL OK REAL ESTATE GROUP - New
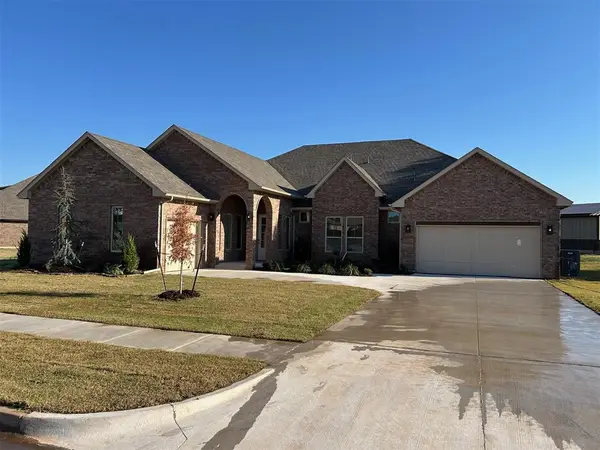 $602,674Active5 beds 5 baths3,264 sq. ft.
$602,674Active5 beds 5 baths3,264 sq. ft.10000 Calypso Way, Yukon, OK 73099
MLS# 1198063Listed by: CENTRAL OK REAL ESTATE GROUP
